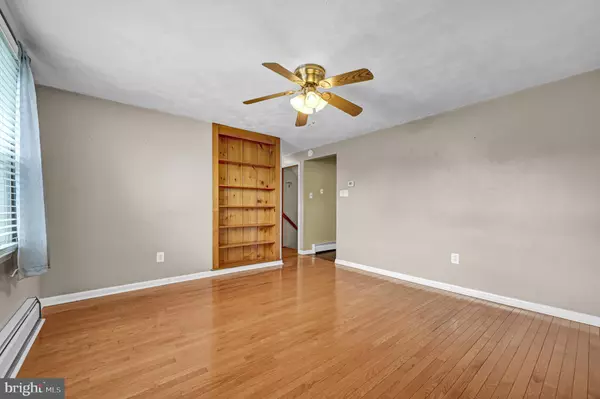$215,000
$209,900
2.4%For more information regarding the value of a property, please contact us for a free consultation.
2 Beds
1 Bath
1,260 SqFt
SOLD DATE : 05/22/2023
Key Details
Sold Price $215,000
Property Type Single Family Home
Sub Type Detached
Listing Status Sold
Purchase Type For Sale
Square Footage 1,260 sqft
Price per Sqft $170
Subdivision None Available
MLS Listing ID PAYK2039914
Sold Date 05/22/23
Style Ranch/Rambler
Bedrooms 2
Full Baths 1
HOA Y/N N
Abv Grd Liv Area 1,008
Originating Board BRIGHT
Year Built 1966
Annual Tax Amount $2,834
Tax Year 2022
Lot Size 8,773 Sqft
Acres 0.2
Property Description
Welcome home to this adorable rancher located on a quiet street in Glen Rock! As you enter the home on the main level, you'll fall in love with the original hardwood floors, the quaint built-ins and the abundance of natural light coming into the living room! The spacious eat-in kitchen has plenty of room for a table and chairs, and you'll appreciate the large stainless steel refrigerator and cabinet space, as well as the handy pantry! You'll also find convenient access to your back patio! Down the hall are two spacious bedrooms (the primary bedroom features two closets!), along with a well appointed hall bath boasting a new tub in 2022! Heading on down to the lower level, you'll find a huge utility area containing the washer and dryer (both staying) and an abundance of storage space! You'll also find a large, fully finished family room area complete with a cozy wood burning fireplace for those cold nights! There is a walkout to the front of the home, so you could use this space as a possible third bedroom with its own private entrance! Finally, you'll find access to your spacious one car garage complete with a garage door opener and secondary refrigerator! Heading out to your private backyard, you'll love the two covered areas that will provide some shade on those hot, sunny days! In the evenings, you'll enjoy sitting under the stars around your firepit! This home has so much to offer, including a secondary driveway which leads to additional parking for you and your guests! USDA eligible! This one will not last long, schedule your showing today!
Location
State PA
County York
Area Shrewsbury Twp (15245)
Zoning RESIDENTIAL
Rooms
Other Rooms Living Room, Primary Bedroom, Kitchen, Family Room, Bedroom 1, Utility Room, Bathroom 1
Basement Daylight, Full, Front Entrance, Garage Access, Interior Access, Outside Entrance, Partially Finished, Walkout Level, Windows
Main Level Bedrooms 2
Interior
Hot Water Natural Gas
Heating Baseboard - Hot Water
Cooling Central A/C
Fireplaces Number 1
Fireplaces Type Wood
Fireplace Y
Heat Source Natural Gas
Laundry Basement, Washer In Unit, Dryer In Unit
Exterior
Parking Features Additional Storage Area, Basement Garage, Garage - Front Entry, Garage Door Opener, Inside Access
Garage Spaces 5.0
Water Access N
Accessibility None
Attached Garage 1
Total Parking Spaces 5
Garage Y
Building
Story 1
Foundation Block
Sewer Public Sewer
Water Public
Architectural Style Ranch/Rambler
Level or Stories 1
Additional Building Above Grade, Below Grade
New Construction N
Schools
School District Southern York County
Others
Senior Community No
Tax ID 45-000-07-0062-00-00000
Ownership Fee Simple
SqFt Source Assessor
Acceptable Financing Cash, Conventional, FHA, USDA, VA
Listing Terms Cash, Conventional, FHA, USDA, VA
Financing Cash,Conventional,FHA,USDA,VA
Special Listing Condition Standard
Read Less Info
Want to know what your home might be worth? Contact us for a FREE valuation!

Our team is ready to help you sell your home for the highest possible price ASAP

Bought with Dustin Ryan Kerr • RE/MAX Patriots

"My job is to find and attract mastery-based agents to the office, protect the culture, and make sure everyone is happy! "






