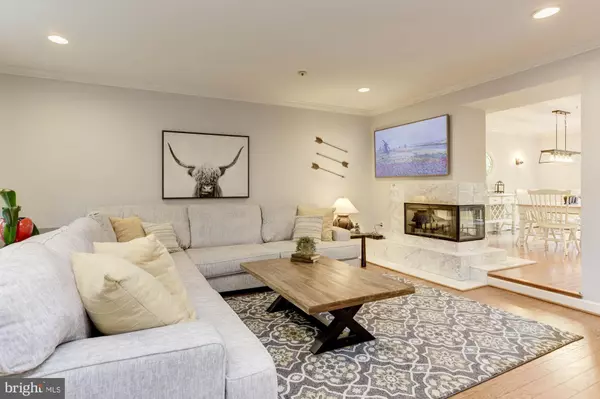$507,500
$459,800
10.4%For more information regarding the value of a property, please contact us for a free consultation.
3 Beds
4 Baths
2,072 SqFt
SOLD DATE : 05/19/2023
Key Details
Sold Price $507,500
Property Type Townhouse
Sub Type End of Row/Townhouse
Listing Status Sold
Purchase Type For Sale
Square Footage 2,072 sqft
Price per Sqft $244
Subdivision Village Of Dorsey Search
MLS Listing ID MDHW2027520
Sold Date 05/19/23
Style Colonial
Bedrooms 3
Full Baths 3
Half Baths 1
HOA Fees $208/mo
HOA Y/N Y
Abv Grd Liv Area 1,672
Originating Board BRIGHT
Year Built 1990
Annual Tax Amount $5,436
Tax Year 2022
Property Description
Sunday 05/07 Open House from 1-3pm has been canceled. You have seen the rest now come see the best! With more than 2,000 square feet of finished living space and over 2,500 total square feet, discover the perfect balance of comfort and luxury in this impressive end unit townhome in the heart of Columbia, MD.
Boasting stunning hardwood flooring throughout the main level, this home features a spacious updated kitchen with granite countertops, breakfast bar, and top-of-the-line stainless steel appliances. The breakfast area offers a bay window with a breathtaking view of the rear of the property. The family room comes with its own wood-burning marble fireplace creating a cozy ambiance and adding warmth to the atmosphere. The dining room with wainscoting, crown molding, and chair railing add a touch of elegance to the space. Relax in the primary bedroom featuring a vaulted ceiling, walk-in closet, and an attached primary bathroom with double sink and granite countertops. Enjoy the luxurious jetted soaking tub and separate standing shower with frameless glass doors. With a lower level family room that showcases an all brick fireplace and a walkout to the patio and private yard, this home creates the perfect space to enjoy a cup of coffee in the morning or a glass of wine while watching the sunset.
This home has an added bonus of backing up to trees with a view overlooking the seventh hole tee box at Fairway Hills Golf course. Come and see for yourself why this gem, with all the desirable features and endless possibilities, offers the perfect haven for modern-day living. See documents section for a list of updates completed.
Location
State MD
County Howard
Zoning NT
Rooms
Other Rooms Dining Room, Primary Bedroom, Bedroom 2, Kitchen, Family Room, Breakfast Room, Storage Room, Bathroom 2, Bathroom 3, Primary Bathroom, Half Bath
Basement Connecting Stairway, Full, Fully Finished, Heated, Improved, Rear Entrance, Sump Pump, Walkout Level, Windows
Interior
Interior Features Attic, Breakfast Area, Built-Ins, Carpet, Ceiling Fan(s), Chair Railings, Crown Moldings, Dining Area, Family Room Off Kitchen, Floor Plan - Open, Kitchen - Eat-In, Kitchen - Table Space, Pantry, Primary Bath(s), Recessed Lighting, Soaking Tub, Sprinkler System, Stall Shower, Tub Shower, Upgraded Countertops, Walk-in Closet(s), Window Treatments, Wood Floors
Hot Water Electric
Heating Heat Pump(s)
Cooling Ceiling Fan(s), Central A/C
Flooring Carpet, Ceramic Tile, Hardwood, Luxury Vinyl Plank
Fireplaces Number 1
Fireplaces Type Double Sided, Fireplace - Glass Doors, Screen
Equipment Built-In Microwave, Built-In Range, Dishwasher, Disposal, Dryer, Exhaust Fan, Icemaker, Refrigerator, Stainless Steel Appliances, Washer, Water Heater
Fireplace Y
Window Features Double Hung,Double Pane,Insulated,Screens,Sliding,Storm,Bay/Bow
Appliance Built-In Microwave, Built-In Range, Dishwasher, Disposal, Dryer, Exhaust Fan, Icemaker, Refrigerator, Stainless Steel Appliances, Washer, Water Heater
Heat Source Electric
Laundry Basement
Exterior
Exterior Feature Deck(s), Patio(s)
Parking On Site 2
Amenities Available Jog/Walk Path, Tot Lots/Playground
Water Access N
View Golf Course, Trees/Woods, Water
Accessibility None
Porch Deck(s), Patio(s)
Garage N
Building
Lot Description Backs to Trees, Private, Rear Yard
Story 3
Foundation Block
Sewer Public Sewer
Water Public
Architectural Style Colonial
Level or Stories 3
Additional Building Above Grade, Below Grade
Structure Type 9'+ Ceilings
New Construction N
Schools
Elementary Schools Running Brook
Middle Schools Wilde Lake
High Schools Wilde Lake
School District Howard County Public School System
Others
Pets Allowed Y
HOA Fee Include Common Area Maintenance,Management,Reserve Funds,Insurance,Road Maintenance,Lawn Care Front,Lawn Care Rear,Lawn Care Side,Lawn Maintenance,Snow Removal
Senior Community No
Tax ID 1415094443
Ownership Fee Simple
SqFt Source Estimated
Security Features Main Entrance Lock,Smoke Detector
Special Listing Condition Standard
Pets Description No Pet Restrictions
Read Less Info
Want to know what your home might be worth? Contact us for a FREE valuation!

Our team is ready to help you sell your home for the highest possible price ASAP

Bought with Rebecca Logan • Keller Williams Realty Centre

"My job is to find and attract mastery-based agents to the office, protect the culture, and make sure everyone is happy! "






