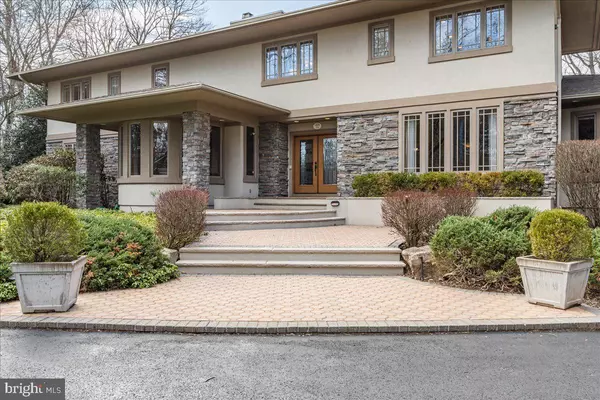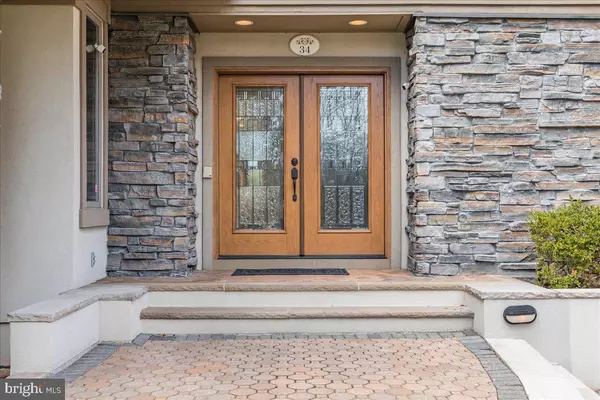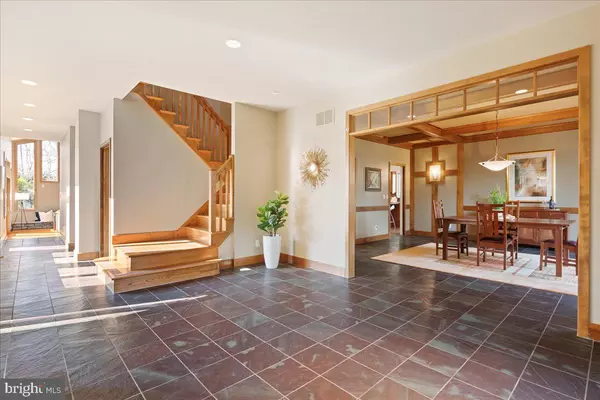$2,463,000
$2,499,000
1.4%For more information regarding the value of a property, please contact us for a free consultation.
6 Beds
6 Baths
6,203 SqFt
SOLD DATE : 05/17/2023
Key Details
Sold Price $2,463,000
Property Type Single Family Home
Sub Type Detached
Listing Status Sold
Purchase Type For Sale
Square Footage 6,203 sqft
Price per Sqft $397
Subdivision Carnassa Park
MLS Listing ID NJME2027560
Sold Date 05/17/23
Style Prairie
Bedrooms 6
Full Baths 4
Half Baths 2
HOA Y/N N
Abv Grd Liv Area 6,203
Originating Board BRIGHT
Year Built 1996
Annual Tax Amount $41,275
Tax Year 2022
Lot Size 1.270 Acres
Acres 1.27
Lot Dimensions 0.00 x 0.00
Property Description
Built by Dickson Development Corp, this Prairie Style home offers style, space and comfort, just blocks from Littlebrook School. The large gracious foyer gives you glimpses of what is yet to come in the home. The formal living room is inviting with its fireplace and bay window. Opposite is the dramatic dining room, with a coffered ceiling and detailed woodwork trim on the walls. Imagine dinners in this amazing space. The dining room has a butler's pantry that provides storage, prep sink, and second dishwasher to make entertaining easier. The large kitchen is a show stopper! From the size of the island to the desk area, a cook's needs have been carefully thought about. Appliances such as the Thermador double ovens, warming draw, 5 burner cook top, Subzero Fridge and Miele Dishwasher are all high end. The oversized island is home to the cook top as well as seating. Think of the prep space this provides. The gracious bay window provides a welcoming window seat where you can watch for guests arriving. The family room is located to the rear of the home and is as equally dramatic a spot as the more public rooms. The tall, vaulted ceiling is accentuated by the windows either side of the floor to-ceiling fire place. The wall of windows and slider open to the patio that is perfect for those large gatherings. Off on a separate wing of the home is an office with lots of built in custom storage, a second half bath, secondary access stairs to the basement and second floor and the primary bedroom suite. The primary bedroom suite is an oasis from the hustle and bustle of every day. The bedroom with its tray ceiling is spacious yet intimate simultaneously, with two walk- in closets so there is lots of storage and the ensuite bath room is a good size. There is a large shower with a rain shower head as well as body jets, two vanities and also a sauna! Not to be missed is the exterior access to the hot tub and pool. Very convenient for those early morning laps or evening relaxation for sore muscles. To complete the first floor there is a laundry, another half bath and mudroom that provides access to the three car garage and exterior. There are 4 bedrooms on the second floor and two bathrooms shared Jack and Jill style, one with a shower and the second with a tub/ shower combo. The basement is mostly finished and has lots of extra living space. The large rec room has a sink area that could easily be expanded in to a kitchenette if desired. There is a full bath and a bedroom. The surprise is the media room with projection room … get the popcorn ready! Note the “Oscar” sconces. There is also semi-finished space that is currently being used as a fitness studio and beyond that storage, with access from the basement to the garage via stairs. As well as the charming patio, there is a good size rear yard, pool and hot tub. All this and close to the elementary school! A truly one-of-a-kind home! A must see!
Location
State NJ
County Mercer
Area Princeton (21114)
Zoning R4
Rooms
Other Rooms Living Room, Dining Room, Primary Bedroom, Bedroom 2, Bedroom 3, Bedroom 4, Bedroom 5, Kitchen, Family Room, Foyer, Breakfast Room, Exercise Room, Mud Room, Office, Recreation Room, Storage Room, Media Room, Bedroom 6
Basement Full, Fully Finished, Garage Access
Main Level Bedrooms 1
Interior
Hot Water Natural Gas
Heating Hot Water
Cooling Central A/C
Flooring Wood, Fully Carpeted, Tile/Brick, Stone
Fireplaces Number 2
Fireplaces Type Stone
Fireplace Y
Heat Source Natural Gas
Laundry Main Floor
Exterior
Exterior Feature Patio(s)
Parking Features Inside Access, Garage Door Opener
Garage Spaces 9.0
Utilities Available Cable TV
Water Access N
Roof Type Pitched,Shingle
Accessibility None
Porch Patio(s)
Attached Garage 3
Total Parking Spaces 9
Garage Y
Building
Story 2
Foundation Concrete Perimeter
Sewer Public Sewer
Water Public
Architectural Style Prairie
Level or Stories 2
Additional Building Above Grade, Below Grade
Structure Type 9'+ Ceilings
New Construction N
Schools
Elementary Schools Littlebrook E.S.
Middle Schools Princeton
High Schools Princeton
School District Princeton Regional Schools
Others
Senior Community No
Tax ID 14-05803-00017
Ownership Fee Simple
SqFt Source Assessor
Security Features Security System
Acceptable Financing Conventional
Listing Terms Conventional
Financing Conventional
Special Listing Condition Standard
Read Less Info
Want to know what your home might be worth? Contact us for a FREE valuation!

Our team is ready to help you sell your home for the highest possible price ASAP

Bought with Xiaoyi Charlie Wu • Queenston Realty, LLC
"My job is to find and attract mastery-based agents to the office, protect the culture, and make sure everyone is happy! "






