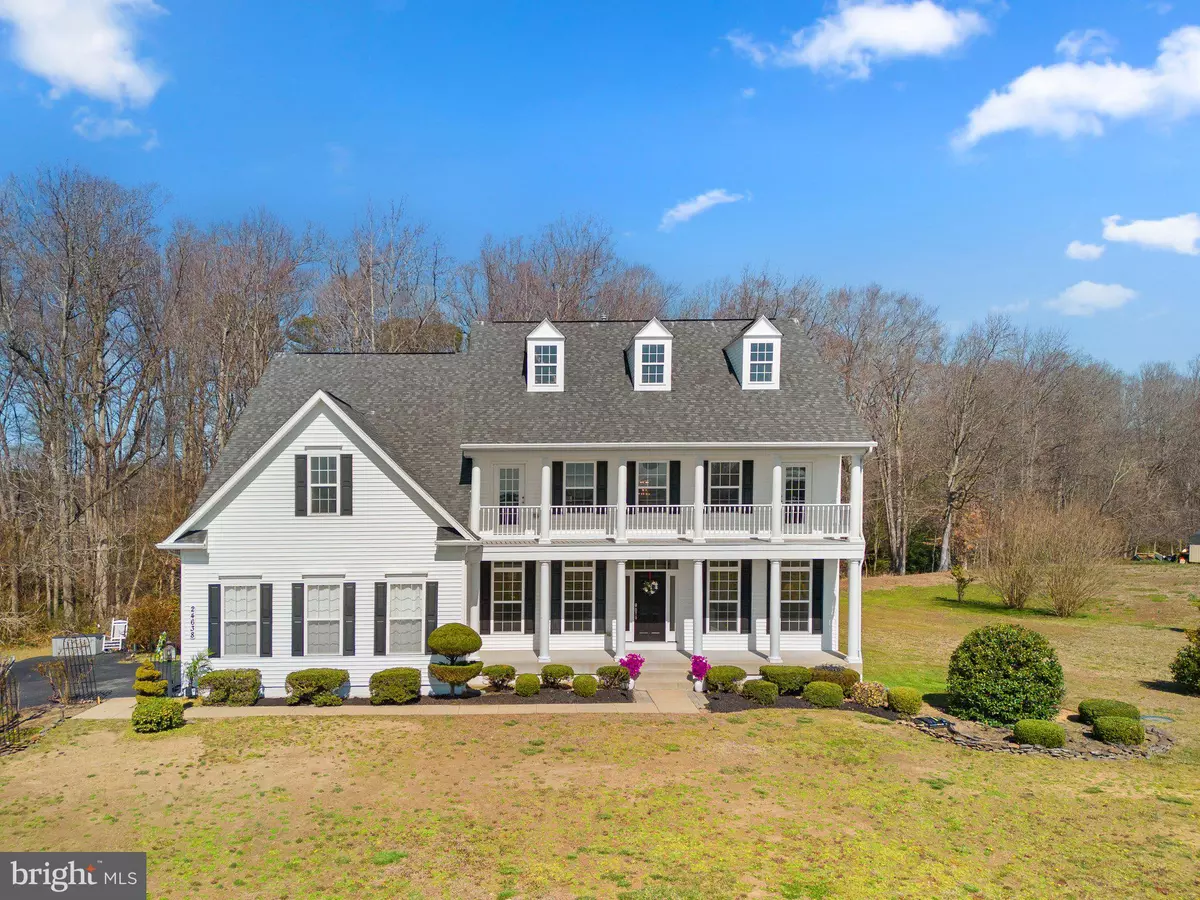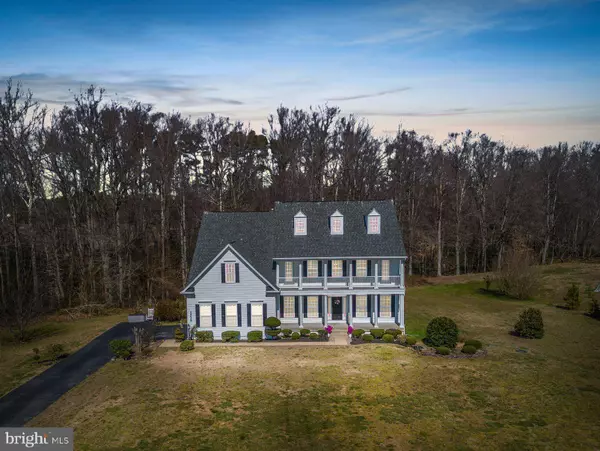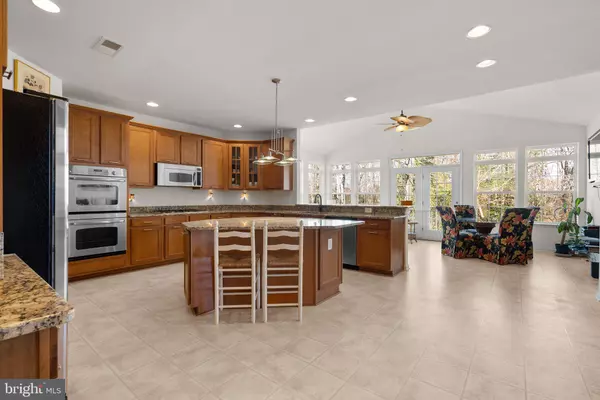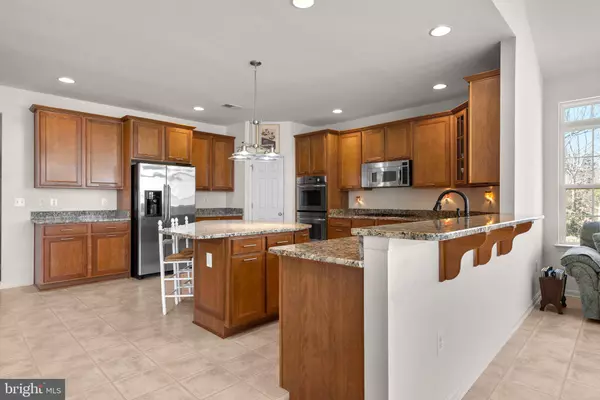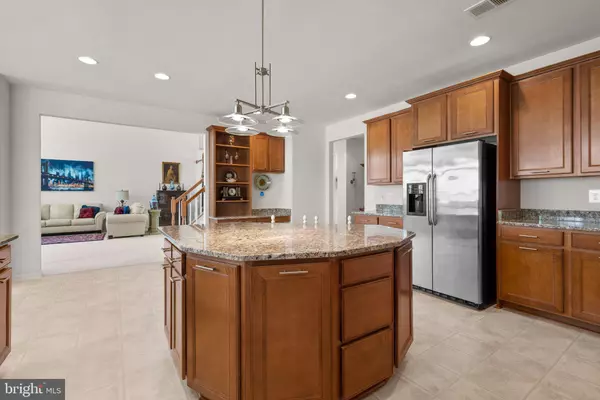$625,000
$650,000
3.8%For more information regarding the value of a property, please contact us for a free consultation.
5 Beds
3 Baths
4,521 SqFt
SOLD DATE : 05/12/2023
Key Details
Sold Price $625,000
Property Type Single Family Home
Sub Type Detached
Listing Status Sold
Purchase Type For Sale
Square Footage 4,521 sqft
Price per Sqft $138
Subdivision Ashworth
MLS Listing ID MDCM2002738
Sold Date 05/12/23
Style Colonial
Bedrooms 5
Full Baths 3
HOA Fees $12/ann
HOA Y/N Y
Abv Grd Liv Area 4,521
Originating Board BRIGHT
Year Built 2010
Annual Tax Amount $5,756
Tax Year 2023
Lot Size 1.650 Acres
Acres 1.65
Property Description
Welcome home to this turn key home in Ashworth on the Eastern Shore! Stately colonial with nearly 7000 sqft of livable space built in 2010. Southern inspired double front porches perfectly situated on a large 1.65 acre lot with a side entry 2 car garage. This well maintained property features 5 spacious bedrooms, 3 full bathrooms, a grand foyer with soaring ceilings overlooking the upper level, large great room open to a huge kitchen complete with sun room, butlers pantry & walk in pantry. Formal living & dining rooms along with a full bathroom and main level bedroom complete the first level. Entertain in the large kitchen with center island, & bonus breakfast bar all open to a fantastic sun room or work from home with the built in desk area. Travel up the open staircase to 4 additional bedrooms with an open hallway overlooking the great room and foyer. Huge primary suite complete with double walk in closets, a bonus sitting area or home office plus a large bathroom with soaking tub, stall shower and dual vanities. An abundance of storage as each bedroom on the upper level offers walk in closets! Enjoy upper level porch sitting from 2 bedrooms as a welcome way to start each day with your morning coffee. A fourth spacious bedroom and full hall bathroom with dual sink vanity complete the bedroom level. A true rarity on the eastern shore- enjoy a full basement with walk out steps to the back yard. Full footprint, unfinished and awaiting your design selections. Very high ceilings and rough in for 4th full bathroom. Just a short drive to major highways. Schedule your private tour today- this home has it all!
Location
State MD
County Caroline
Zoning R1
Rooms
Basement Interior Access, Outside Entrance, Unfinished, Walkout Stairs, Space For Rooms, Rough Bath Plumb, Full, Connecting Stairway
Main Level Bedrooms 1
Interior
Hot Water Natural Gas
Heating Forced Air
Cooling Central A/C
Fireplaces Number 1
Fireplace Y
Heat Source Natural Gas
Laundry Main Floor
Exterior
Exterior Feature Porch(es), Balcony
Garage Garage - Side Entry
Garage Spaces 2.0
Water Access N
Accessibility None
Porch Porch(es), Balcony
Attached Garage 2
Total Parking Spaces 2
Garage Y
Building
Story 3
Foundation Block
Sewer Private Septic Tank
Water Well
Architectural Style Colonial
Level or Stories 3
Additional Building Above Grade, Below Grade
New Construction N
Schools
School District Caroline County Public Schools
Others
Senior Community No
Tax ID 0607030606
Ownership Fee Simple
SqFt Source Assessor
Special Listing Condition Standard
Read Less Info
Want to know what your home might be worth? Contact us for a FREE valuation!

Our team is ready to help you sell your home for the highest possible price ASAP

Bought with Valerie P Brown • Charles C. Powell, Inc. Realtors

"My job is to find and attract mastery-based agents to the office, protect the culture, and make sure everyone is happy! "

