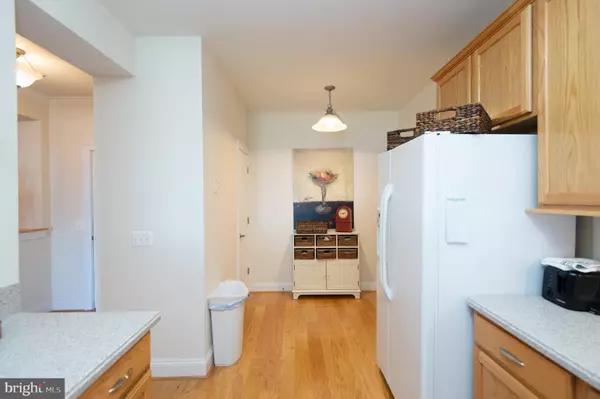$399,900
$399,900
For more information regarding the value of a property, please contact us for a free consultation.
2 Beds
2 Baths
1,540 SqFt
SOLD DATE : 05/15/2023
Key Details
Sold Price $399,900
Property Type Condo
Sub Type Condo/Co-op
Listing Status Sold
Purchase Type For Sale
Square Footage 1,540 sqft
Price per Sqft $259
Subdivision Willow Oak
MLS Listing ID MDDO2004158
Sold Date 05/15/23
Style Coastal
Bedrooms 2
Full Baths 2
Condo Fees $390/mo
HOA Fees $42/mo
HOA Y/N Y
Abv Grd Liv Area 1,540
Originating Board BRIGHT
Year Built 2007
Annual Tax Amount $6,550
Tax Year 2023
Property Description
Overlooking the 18th Fairway, Choptank River and marina of the Hyatt Chesapeake Bay Resort is this gorgeous 2 br 2 ba condo. This fully furnished unit features a spacious living room, dining room with tray ceiling and crown moulding and a beautiful kitchen. Gorgeous hardwood floors. Waterside balcony enjoys sunrises and sunsets. The primary bedroom offers a walk-in closet plus additional double closet. The primary ceramic tile bath includes dual sink vanity, tub, and walk-in shower. Water views are enjoyed from both bedrooms. Assigned parking in attached garage. Access to Hyatt marina, pools, and golf are available with separate memberships.
Location
State MD
County Dorchester
Zoning R
Rooms
Other Rooms Living Room, Dining Room, Primary Bedroom, Bedroom 2, Kitchen, Foyer
Main Level Bedrooms 2
Interior
Interior Features Carpet, Ceiling Fan(s), Crown Moldings, Entry Level Bedroom, Floor Plan - Open, Formal/Separate Dining Room, Kitchen - Eat-In, Pantry, Soaking Tub, Walk-in Closet(s), Window Treatments, Wood Floors
Hot Water Natural Gas
Heating Forced Air
Cooling Central A/C, Ceiling Fan(s)
Flooring Carpet, Vinyl, Hardwood, Ceramic Tile
Equipment Built-In Microwave, Dishwasher, Disposal, Dryer - Electric, Exhaust Fan, Oven/Range - Electric, Refrigerator, Washer
Furnishings Yes
Fireplace N
Window Features Double Pane
Appliance Built-In Microwave, Dishwasher, Disposal, Dryer - Electric, Exhaust Fan, Oven/Range - Electric, Refrigerator, Washer
Heat Source Natural Gas
Laundry Has Laundry
Exterior
Exterior Feature Balcony
Parking Features Garage - Front Entry, Garage Door Opener, Inside Access
Garage Spaces 2.0
Parking On Site 1
Utilities Available Cable TV Available, Electric Available, Natural Gas Available, Phone Available, Sewer Available, Water Available
Amenities Available Elevator, Reserved/Assigned Parking
Water Access N
View Golf Course, River, Marina
Roof Type Architectural Shingle
Accessibility 36\"+ wide Halls, Elevator, Level Entry - Main
Porch Balcony
Total Parking Spaces 2
Garage Y
Building
Story 1
Unit Features Garden 1 - 4 Floors
Foundation Slab
Sewer Public Sewer
Water Public
Architectural Style Coastal
Level or Stories 1
Additional Building Above Grade, Below Grade
Structure Type 9'+ Ceilings,Dry Wall
New Construction N
Schools
Middle Schools Mace'S Lane
High Schools Cambridge-South Dorchester
School District Dorchester County Public Schools
Others
Pets Allowed Y
HOA Fee Include Common Area Maintenance,Ext Bldg Maint,Insurance,Lawn Maintenance,Management
Senior Community No
Tax ID 1007231474
Ownership Condominium
Security Features Main Entrance Lock,Security System,Sprinkler System - Indoor,Smoke Detector,Carbon Monoxide Detector(s)
Acceptable Financing Conventional, Cash, Bank Portfolio
Horse Property N
Listing Terms Conventional, Cash, Bank Portfolio
Financing Conventional,Cash,Bank Portfolio
Special Listing Condition Standard
Pets Allowed Number Limit
Read Less Info
Want to know what your home might be worth? Contact us for a FREE valuation!

Our team is ready to help you sell your home for the highest possible price ASAP

Bought with Rhonda L Richardson • Charles C. Powell, Inc. Realtors
"My job is to find and attract mastery-based agents to the office, protect the culture, and make sure everyone is happy! "






