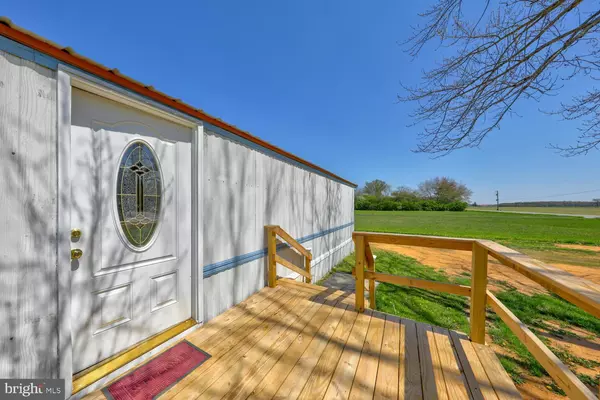$185,000
$187,500
1.3%For more information regarding the value of a property, please contact us for a free consultation.
3 Beds
2 Baths
1,064 SqFt
SOLD DATE : 05/12/2023
Key Details
Sold Price $185,000
Property Type Manufactured Home
Sub Type Manufactured
Listing Status Sold
Purchase Type For Sale
Square Footage 1,064 sqft
Price per Sqft $173
Subdivision None Available
MLS Listing ID DEKT2018546
Sold Date 05/12/23
Style Ranch/Rambler
Bedrooms 3
Full Baths 2
HOA Y/N N
Abv Grd Liv Area 1,064
Originating Board BRIGHT
Year Built 1993
Annual Tax Amount $217
Tax Year 2022
Lot Size 0.860 Acres
Acres 0.86
Lot Dimensions 0.00 x 0.00
Property Description
Introducing 7549 Whiteleysburg Road, a charming three-bedroom, two-bath home with amazing possibilities! Nestled on a 0.86-acre lot, away from the hustle and bustle of beach traffic and towns, is a place where you can hear birds singing and see rolling fields framed by trees and is where you will find this ranch style home in Harrington, Delaware. Remodeled in 2022, showcasing new; carpet and laminate flooring, roof, HVAC system, electrical, deck, drywall, refrigerator, and neutral paint palette throughout – this home is a Must See! The open main living space is bathed in natural light from the many windows offering serene country views. The living room features a wood shiplap feature wall accented with wainscotting and flows into the eat-in Kitchen offering space for the perfect dining area. The split floor plan offers sleeping quarters at either end of the home. The private primary bedroom is adjacent to the spacious hall bath with double vanity, a tub shower combo, and convenient laundry center. On the other side of the home are two graciously sized bedrooms with direct access to a shared bath. Everything is freshly remodeled and ready for you to make this your home! There is a detached, oversized garage offering additional storage, and a spacious storage building on the property. Located near the town of Harrington, offering many unique shops and businesses, local favorite dining establishments, the Harrington Raceway and Casino, and is home to the Delaware State Fair. This country-like setting is away from the hustle and bustle of the resort areas, and central to many of Delmarva's parks and waterways, and just a short drive to beaches to soak up the sun and feel the sand between your toes. Don't wait, see this magnificent home for yourself, before it's gone!
Some images have been virtually staged.
As Is, Septic Class H Inspection repairs needed, Remodeled
Location
State DE
County Kent
Area Lake Forest (30804)
Zoning AR
Rooms
Other Rooms Living Room, Bedroom 2, Bedroom 3, Kitchen, Bedroom 1
Main Level Bedrooms 3
Interior
Interior Features Ceiling Fan(s), Combination Dining/Living, Combination Kitchen/Dining, Combination Kitchen/Living, Crown Moldings, Dining Area, Entry Level Bedroom, Floor Plan - Open, Kitchen - Eat-In, Tub Shower
Hot Water 60+ Gallon Tank, Electric
Heating Forced Air
Cooling None
Flooring Carpet, Laminated, Vinyl
Equipment Dryer, Exhaust Fan, Freezer, Oven/Range - Electric, Refrigerator, Washer, Water Heater
Window Features Double Pane,Screens,Vinyl Clad
Appliance Dryer, Exhaust Fan, Freezer, Oven/Range - Electric, Refrigerator, Washer, Water Heater
Heat Source Oil
Laundry Main Floor
Exterior
Exterior Feature Porch(es), Deck(s)
Parking Features Garage - Side Entry
Garage Spaces 7.0
Water Access N
View Panoramic, Pasture
Roof Type Pitched,Metal
Accessibility None
Porch Porch(es), Deck(s)
Total Parking Spaces 7
Garage Y
Building
Lot Description Front Yard, SideYard(s), Rear Yard
Story 1
Sewer Septic Exists
Water Well
Architectural Style Ranch/Rambler
Level or Stories 1
Additional Building Above Grade, Below Grade
New Construction N
Schools
Elementary Schools Lake Forest South
Middle Schools Chipman
High Schools Lake Forest
School District Lake Forest
Others
Senior Community No
Tax ID MN-00-17000-01-6908-001
Ownership Fee Simple
SqFt Source Estimated
Security Features Main Entrance Lock,Smoke Detector
Special Listing Condition Standard
Read Less Info
Want to know what your home might be worth? Contact us for a FREE valuation!

Our team is ready to help you sell your home for the highest possible price ASAP

Bought with Cody Revell • The Parker Group
"My job is to find and attract mastery-based agents to the office, protect the culture, and make sure everyone is happy! "






