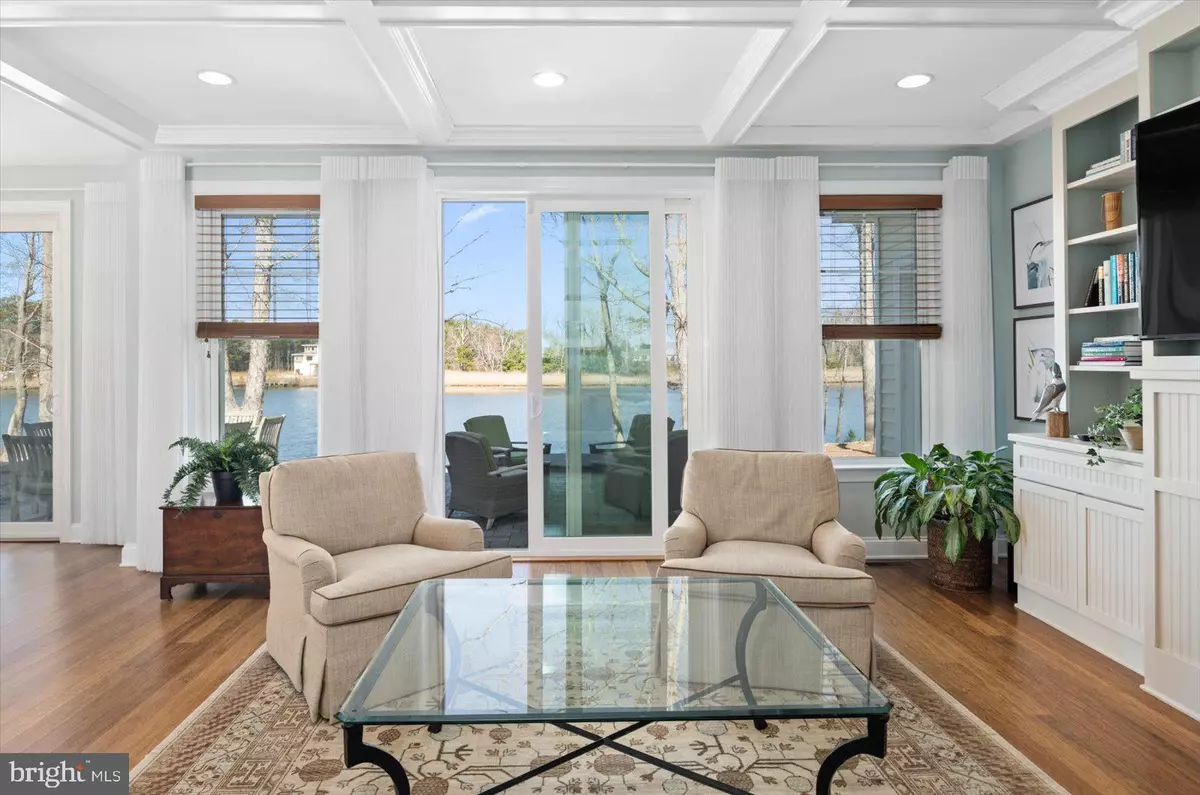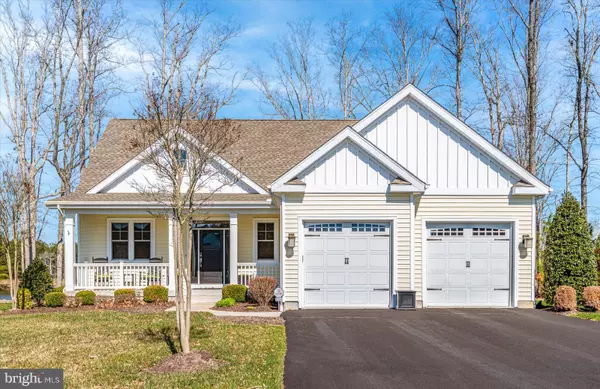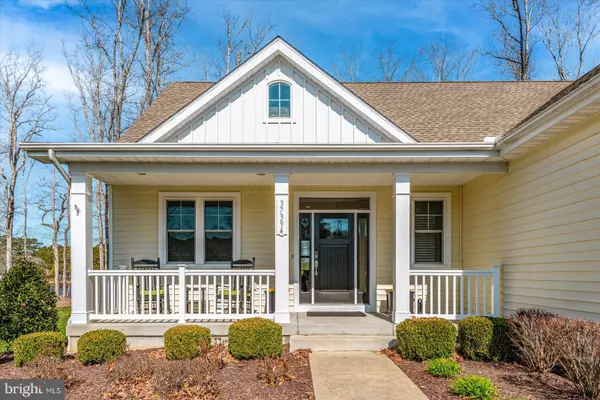$920,500
$895,000
2.8%For more information regarding the value of a property, please contact us for a free consultation.
3 Beds
4 Baths
2,367 SqFt
SOLD DATE : 05/12/2023
Key Details
Sold Price $920,500
Property Type Single Family Home
Sub Type Detached
Listing Status Sold
Purchase Type For Sale
Square Footage 2,367 sqft
Price per Sqft $388
Subdivision Waters Run
MLS Listing ID DESU2037930
Sold Date 05/12/23
Style Contemporary
Bedrooms 3
Full Baths 3
Half Baths 1
HOA Fees $264/mo
HOA Y/N Y
Abv Grd Liv Area 2,367
Originating Board BRIGHT
Year Built 2012
Annual Tax Amount $1,175
Tax Year 2022
Lot Size 7,841 Sqft
Acres 0.18
Lot Dimensions 58.00 x 115.00
Property Description
Excellent condition home located in the quiet Waters Run subdivision. Minutes from grocery stores, gas stations, restaurants, bars and a short drive to Maryland and Delaware beaches! This beautiful 3 bedroom 3.5 bathroom home offers hardwood floors throughout, a fireplace for those chilly nights with surrounding built in cabinets, coffered ceilings and a charming open floor plan. Soaring 9ft high ceilings throughout the first floor make the downstairs feel open & spacious. You will find your primary bedroom located on the first floor along with it's dual walk-in closets, an en suite bathroom which includes a stand up shower, separate Jacuzzi tub, and a double vanity. Spectacular views of the water from the primary room! The waterfront backyard boasts a patio with plenty of spots to sit- perfect for your summer gatherings. Schedule your showing today!
Location
State DE
County Sussex
Area Baltimore Hundred (31001)
Zoning AR-1
Rooms
Main Level Bedrooms 1
Interior
Interior Features Attic, Breakfast Area, Ceiling Fan(s), Combination Kitchen/Living, Entry Level Bedroom, Kitchen - Eat-In, Pantry
Hot Water Electric
Heating Heat Pump(s)
Cooling Central A/C
Flooring Carpet, Hardwood, Tile/Brick
Fireplaces Number 1
Equipment Dishwasher, Refrigerator, Built-In Microwave, Cooktop, Disposal, Dryer, Washer, Icemaker, Oven - Wall
Furnishings Partially
Fireplace Y
Window Features Insulated,Screens
Appliance Dishwasher, Refrigerator, Built-In Microwave, Cooktop, Disposal, Dryer, Washer, Icemaker, Oven - Wall
Heat Source Electric
Exterior
Exterior Feature Patio(s), Porch(es)
Parking Features Garage - Side Entry, Garage Door Opener
Garage Spaces 2.0
Amenities Available Boat Dock/Slip, Community Center, Fitness Center, Pier/Dock, Pool - Outdoor, Tennis Courts, Tot Lots/Playground, Water/Lake Privileges, Cable
Water Access Y
View Water, Creek/Stream, River
Roof Type Architectural Shingle
Accessibility None
Porch Patio(s), Porch(es)
Attached Garage 2
Total Parking Spaces 2
Garage Y
Building
Story 2
Foundation Concrete Perimeter
Sewer Public Sewer
Water Public
Architectural Style Contemporary
Level or Stories 2
Additional Building Above Grade, Below Grade
New Construction N
Schools
School District Indian River
Others
HOA Fee Include Lawn Maintenance
Senior Community No
Tax ID 533-12.00-902.00
Ownership Fee Simple
SqFt Source Assessor
Acceptable Financing Cash, Conventional
Listing Terms Cash, Conventional
Financing Cash,Conventional
Special Listing Condition Standard
Read Less Info
Want to know what your home might be worth? Contact us for a FREE valuation!

Our team is ready to help you sell your home for the highest possible price ASAP

Bought with Joyce Kendall • Keller Williams Realty

"My job is to find and attract mastery-based agents to the office, protect the culture, and make sure everyone is happy! "






