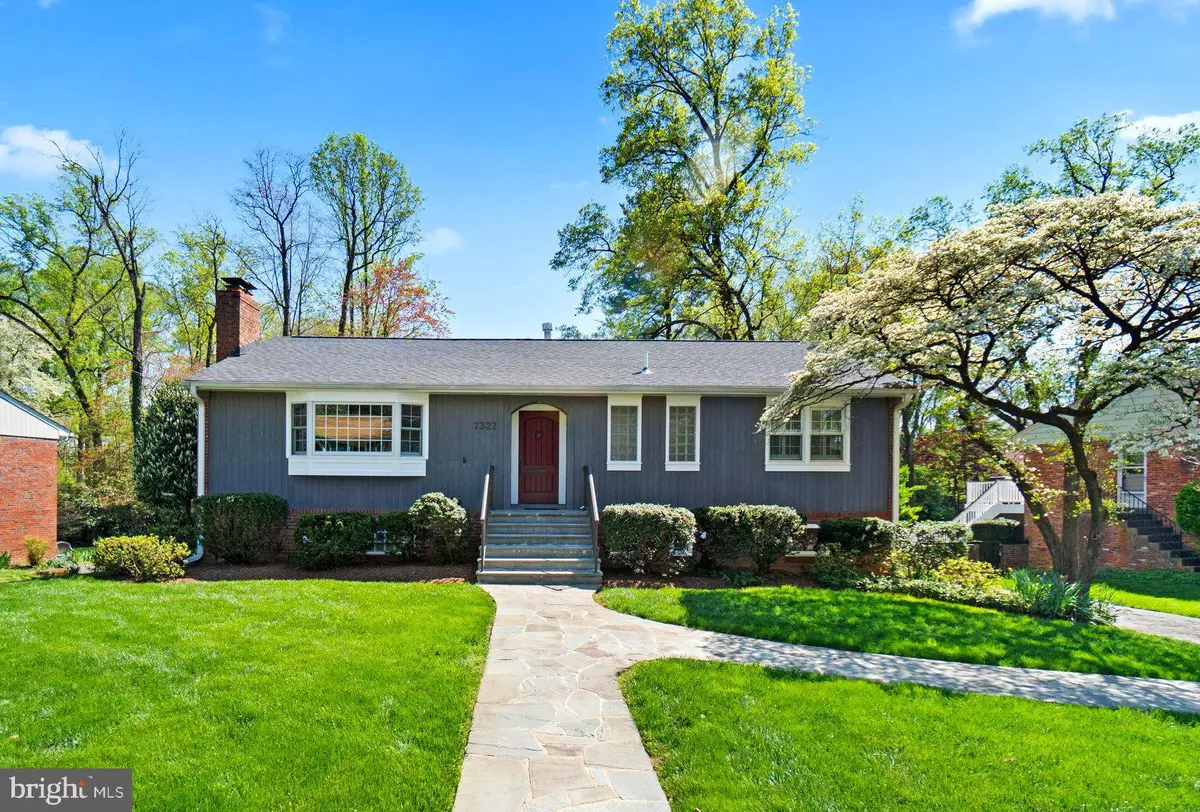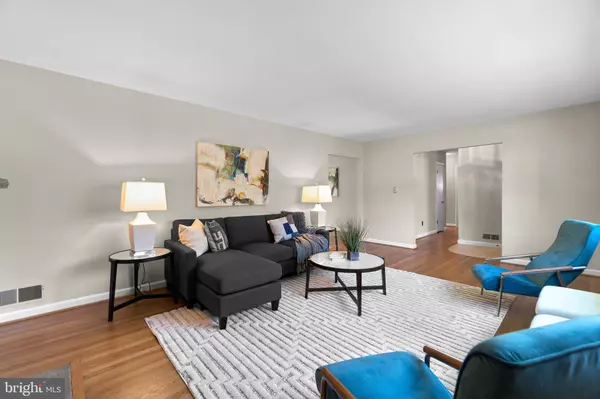$1,045,000
$950,000
10.0%For more information regarding the value of a property, please contact us for a free consultation.
4 Beds
3 Baths
2,282 SqFt
SOLD DATE : 05/09/2023
Key Details
Sold Price $1,045,000
Property Type Single Family Home
Sub Type Detached
Listing Status Sold
Purchase Type For Sale
Square Footage 2,282 sqft
Price per Sqft $457
Subdivision Falls Hill
MLS Listing ID VAFX2119136
Sold Date 05/09/23
Style Ranch/Rambler
Bedrooms 4
Full Baths 3
HOA Y/N N
Abv Grd Liv Area 1,332
Originating Board BRIGHT
Year Built 1955
Annual Tax Amount $9,507
Tax Year 2023
Lot Size 0.270 Acres
Acres 0.27
Property Description
OPEN HOUSE CANCELLED - HOME IS UNDER CONTRACT. Updated rambler is sought-after Falls Hill with 4 bedrooms and 3 full baths on a spacious ¼ acre lot with a rear loading, extra-long garage. Here, you’re just over a mile from the West Falls Church Metro, and with easy access to Rt. 7, Rt 66 and I-495, commuting is a breeze. Falls Hill is also convenient to the City of Falls Church, the Mosaic District, Tysons Corner, and walkable to the new Founder’s Row and W&OD trail. The beautiful bluestone walkway and front steps lead into the entry foyer and main living level with gorgeous hardwood floors throughout. The living room has a bay window and a stone fireplace that has been converted to gas. The dining room is open to the kitchen for easy conversation and entertaining. Here you will find solid wood custom cabinets with loads of storage, recessed lighting, solid surface Silestone countertops, SS appliances and a sliding door for access to the backyard and deck. Three bedrooms including the primary suite and 2 updated baths complete the main level. The walkout lower level has been impeccably remodeled and would make the ideal in-law or au-pair suite. There’s a spacious family room with a second gas fireplace, stone floors, and custom built-in bookshelves plus a separate recreation room with mini kitchen. The 4th bedroom on this level has full day-light above-ground windows, and there is an updated full bath and laundry room with cabinets that will make wash day a breeze! Meticulously cared for, the owner has updated the kitchen and baths, replaced windows, siding, added insulation, a new roof and gutters in 2017, solar panels in 2018 and much, much more!
Location
State VA
County Fairfax
Zoning 130
Rooms
Basement Fully Finished, Garage Access, Outside Entrance, Walkout Level, Windows, Daylight, Full
Main Level Bedrooms 3
Interior
Interior Features 2nd Kitchen, Built-Ins
Hot Water Natural Gas
Heating Forced Air
Cooling Central A/C
Fireplaces Number 2
Equipment Built-In Microwave, Dishwasher, Disposal, Dryer, Oven/Range - Gas, Refrigerator, Stainless Steel Appliances, Washer
Appliance Built-In Microwave, Dishwasher, Disposal, Dryer, Oven/Range - Gas, Refrigerator, Stainless Steel Appliances, Washer
Heat Source Natural Gas
Laundry Lower Floor
Exterior
Parking Features Additional Storage Area, Garage - Rear Entry, Inside Access
Garage Spaces 6.0
Water Access N
Accessibility None
Attached Garage 1
Total Parking Spaces 6
Garage Y
Building
Story 2
Foundation Block
Sewer Public Sewer
Water Public
Architectural Style Ranch/Rambler
Level or Stories 2
Additional Building Above Grade, Below Grade
New Construction N
Schools
Elementary Schools Shrevewood
Middle Schools Kilmer
High Schools Marshall
School District Fairfax County Public Schools
Others
Senior Community No
Tax ID 0403 03 0044
Ownership Fee Simple
SqFt Source Assessor
Horse Property N
Special Listing Condition Standard
Read Less Info
Want to know what your home might be worth? Contact us for a FREE valuation!

Our team is ready to help you sell your home for the highest possible price ASAP

Bought with Laura R Schwartz • McEnearney Associates, Inc.

"My job is to find and attract mastery-based agents to the office, protect the culture, and make sure everyone is happy! "






