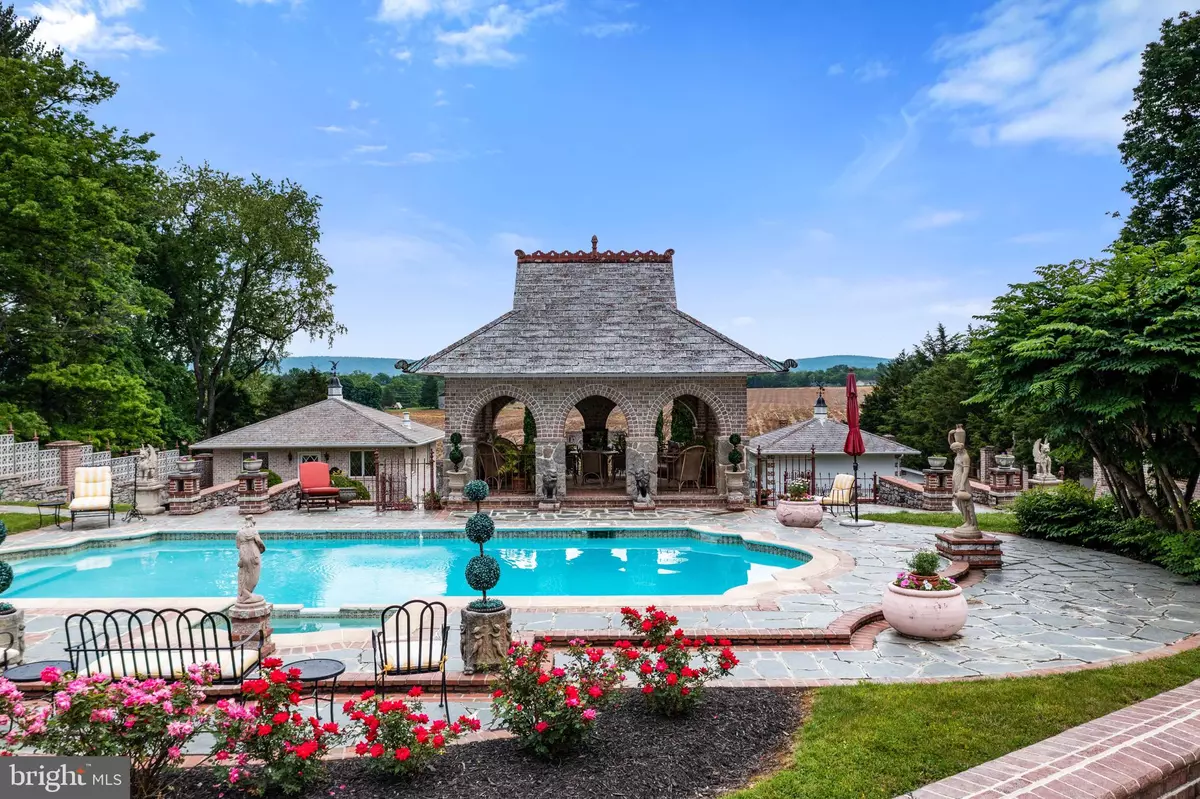$1,700,000
$2,600,000
34.6%For more information regarding the value of a property, please contact us for a free consultation.
7 Beds
9 Baths
7,979 SqFt
SOLD DATE : 05/10/2023
Key Details
Sold Price $1,700,000
Property Type Single Family Home
Sub Type Detached
Listing Status Sold
Purchase Type For Sale
Square Footage 7,979 sqft
Price per Sqft $213
Subdivision None Available
MLS Listing ID WVJF2004294
Sold Date 05/10/23
Style Ranch/Rambler
Bedrooms 7
Full Baths 8
Half Baths 1
HOA Y/N N
Abv Grd Liv Area 5,366
Originating Board BRIGHT
Year Built 1960
Annual Tax Amount $4,617
Tax Year 2021
Lot Size 29.160 Acres
Acres 29.16
Property Description
Offered for the first time! Privacy, serenity, and exquisite views set the stage for this impressive 30 acre residence. Lovingly maintained and expanded over the decades, Keyes Ferry Estate has a beautiful story that is awaiting it's next chapter.
Designed with the utmost thought and care by Mary Lou & Jules Langlet, the residence features a tree-lined circular driveway, mature woods, a main house, two bedroom guest house, three bedroom guest quarters over 6-bay garage, exercise house, library, chapel, tower, swimming pool, tennis court, and numerous ancillary buildings.
The interior of the 5000+square foot main home offers casual, relaxed every day living while providing the ability to host and entertain on a grand scale. As you enter the main house you are greeted with an elegant, light filled living room and sitting area. Enjoy cooking in the chef-inspired gourmet kitchen with commercial-grade appliances, a subzero refrigerator and viking range. You will also love the vintage TAPPAN Fabulous 400 Stove/Oven! A casual dining area adjoins the kitchen, supplemented by a formal dining room that opens to the living room and study. The primary suite has its own wing on the main level featuring a dressing area and 17 cedar clothing and shoe closets. Featured is the fountain room with a dome ceiling and clerestory windows that overlook the flagstone courtyard patio, stunning rose gardens and in-ground gunite pool (18x32).
Travel through the iron gates toward the back yard and relax and recharge in the Japanese inspired garden patio or enjoy the views from your own private tower.
This is a once in a lifetime opportunity to enjoy a magnificent property that could serve as a family residence or retreat. The setting is perfect for entertaining and has served as the stunning backdrop for celebrations. You simply must experience this for yourself! Schedule your private tour today!
Location
State WV
County Jefferson
Zoning 101
Rooms
Other Rooms Living Room, Dining Room, Bedroom 2, Kitchen, Basement, Library, Foyer, Breakfast Room, Bedroom 1, Laundry, Recreation Room, Solarium, Storage Room, Bathroom 1, Bathroom 2, Full Bath, Half Bath
Basement Fully Finished, Interior Access, Space For Rooms
Main Level Bedrooms 7
Interior
Interior Features Breakfast Area, Cedar Closet(s), Ceiling Fan(s), Dining Area, Entry Level Bedroom, Formal/Separate Dining Room, Kitchen - Gourmet, Kitchen - Island, Kitchen - Table Space, Primary Bath(s), Recessed Lighting, Sauna, Skylight(s), Soaking Tub, Upgraded Countertops, Walk-in Closet(s), WhirlPool/HotTub, Window Treatments, Wine Storage
Hot Water Electric
Heating Forced Air, Radiant, Baseboard - Electric
Cooling Central A/C
Flooring Carpet, Hardwood, Tile/Brick
Fireplaces Number 4
Fireplaces Type Gas/Propane, Wood
Equipment Commercial Range, Dishwasher, Dryer, Microwave, Refrigerator, Six Burner Stove, Washer, Water Heater
Fireplace Y
Window Features Skylights
Appliance Commercial Range, Dishwasher, Dryer, Microwave, Refrigerator, Six Burner Stove, Washer, Water Heater
Heat Source Electric
Laundry Main Floor
Exterior
Exterior Feature Patio(s), Terrace
Parking Features Garage - Front Entry, Garage - Side Entry, Garage Door Opener, Inside Access
Garage Spaces 22.0
Fence Masonry/Stone, Wrought Iron
Pool Gunite, In Ground
Utilities Available Electric Available, Water Available
Water Access N
View Courtyard, Garden/Lawn, Mountain, Panoramic, Trees/Woods
Accessibility None
Porch Patio(s), Terrace
Attached Garage 2
Total Parking Spaces 22
Garage Y
Building
Lot Description Backs to Trees, Landscaping, Level, Premium, Secluded
Story 2
Foundation Permanent
Sewer On Site Septic
Water Well
Architectural Style Ranch/Rambler
Level or Stories 2
Additional Building Above Grade, Below Grade
New Construction N
Schools
School District Jefferson County Schools
Others
Senior Community No
Tax ID 03 15000600000000
Ownership Fee Simple
SqFt Source Estimated
Security Features Smoke Detector
Special Listing Condition Standard
Read Less Info
Want to know what your home might be worth? Contact us for a FREE valuation!

Our team is ready to help you sell your home for the highest possible price ASAP

Bought with Hannah Won • Pearson Smith Realty, LLC

"My job is to find and attract mastery-based agents to the office, protect the culture, and make sure everyone is happy! "






