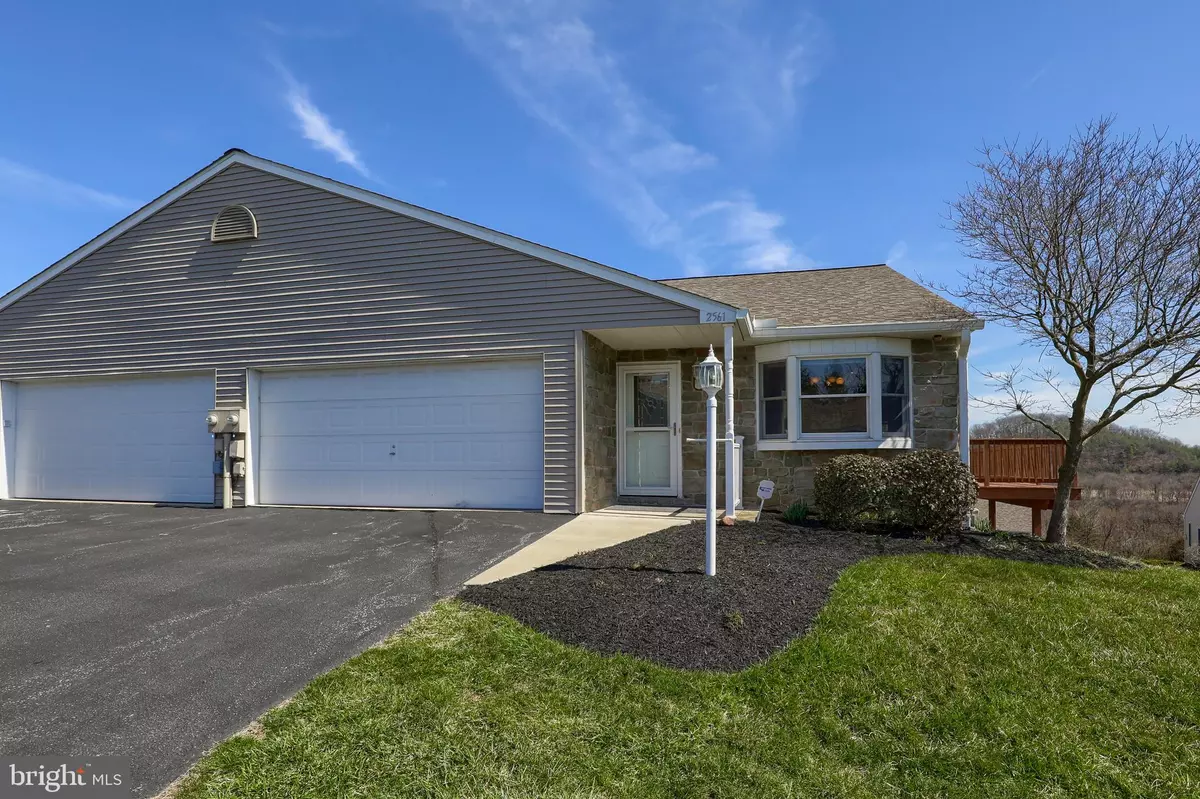$259,900
$259,900
For more information regarding the value of a property, please contact us for a free consultation.
3 Beds
3 Baths
1,410 SqFt
SOLD DATE : 05/01/2023
Key Details
Sold Price $259,900
Property Type Condo
Sub Type Condo/Co-op
Listing Status Sold
Purchase Type For Sale
Square Footage 1,410 sqft
Price per Sqft $184
Subdivision White Oak Manor
MLS Listing ID PAYK2037862
Sold Date 05/01/23
Style Ranch/Rambler
Bedrooms 3
Full Baths 3
Condo Fees $200/mo
HOA Y/N N
Abv Grd Liv Area 1,410
Originating Board BRIGHT
Year Built 2002
Annual Tax Amount $4,206
Tax Year 2023
Property Description
Welcome to 2561 Shagbark Ct. in the desirable White Oak Manor, condo community in Central York. No more mowing and snow removal for you, however, the association does allow you to plant your own flowers. This "one owner" home features 2 Main Level Bedrooms & 2 Full baths ( a 3rd very large bedroom and Full Bath in the Lower Level) and a 2 Car Garage with everything you need on one level and a full finished walkout basement with standard size windows and sliding glass door to concrete patio. ( 220 volt outlet on patio for future Hot Tub. As you walk in the door you will love the openness of large eat-in kitchen with Honey Oak cabinets with Crown Molding & Hardware, Built-in Microwave, Smooth Top Electric Stove, Built in Dishwasher and Side by side Refrigerator with Water and Ice Maker. The Family Room has a Stone surround GAS fireplace and a slider that leads to a 10 x 26 Deck with amazing views of York. . Main level Laundry room makes this chore a snap. Central vac for easy cleaning. The Primary bedroom has Luxury Vinyl Plank flooring a full bath with double sinks and a stand up shower. The Fully Finished Lower Level has two very large rooms one for a second family room or game room and the other was built to be a bedroom but could be another big bonus room. There's also an attic in the garage. Includes Alarm system. Convenient to Route 30 and I- 83 where all your shopping, restaurants and entertainment are easily accessible. Beautiful community for taking strolls and walking the dog!!
Location
State PA
County York
Area Manchester Twp (15236)
Zoning RESIDENTIAL
Rooms
Other Rooms Primary Bedroom, Bedroom 2, Bedroom 3, Kitchen, Family Room, Breakfast Room, Laundry, Recreation Room, Bathroom 1, Bathroom 2, Full Bath
Basement Full, Fully Finished, Heated, Interior Access, Outside Entrance, Side Entrance, Walkout Level, Windows
Main Level Bedrooms 2
Interior
Hot Water Natural Gas
Heating Forced Air
Cooling Central A/C
Fireplaces Type Gas/Propane, Stone
Equipment Built-In Microwave, Dishwasher, Disposal, Oven/Range - Electric, Refrigerator
Fireplace Y
Appliance Built-In Microwave, Dishwasher, Disposal, Oven/Range - Electric, Refrigerator
Heat Source Natural Gas
Laundry Main Floor
Exterior
Exterior Feature Deck(s), Patio(s)
Parking Features Garage - Front Entry, Garage Door Opener
Garage Spaces 2.0
Amenities Available None
Water Access N
Accessibility Level Entry - Main
Porch Deck(s), Patio(s)
Attached Garage 2
Total Parking Spaces 2
Garage Y
Building
Lot Description Corner, SideYard(s)
Story 1
Foundation Block
Sewer Public Sewer
Water Public
Architectural Style Ranch/Rambler
Level or Stories 1
Additional Building Above Grade, Below Grade
New Construction N
Schools
School District Central York
Others
Pets Allowed Y
HOA Fee Include Common Area Maintenance,Ext Bldg Maint,Snow Removal,Lawn Maintenance,Other
Senior Community No
Tax ID 36-000-20-0001-A0-C0127
Ownership Condominium
Acceptable Financing Cash, Conventional
Listing Terms Cash, Conventional
Financing Cash,Conventional
Special Listing Condition Standard
Pets Allowed Case by Case Basis
Read Less Info
Want to know what your home might be worth? Contact us for a FREE valuation!

Our team is ready to help you sell your home for the highest possible price ASAP

Bought with John Schuchman • Berkshire Hathaway HomeServices Homesale Realty
"My job is to find and attract mastery-based agents to the office, protect the culture, and make sure everyone is happy! "






