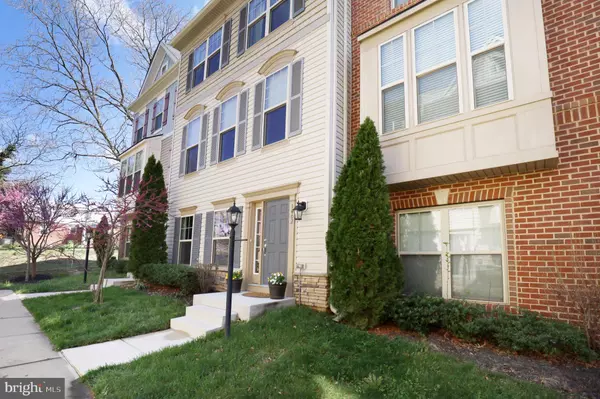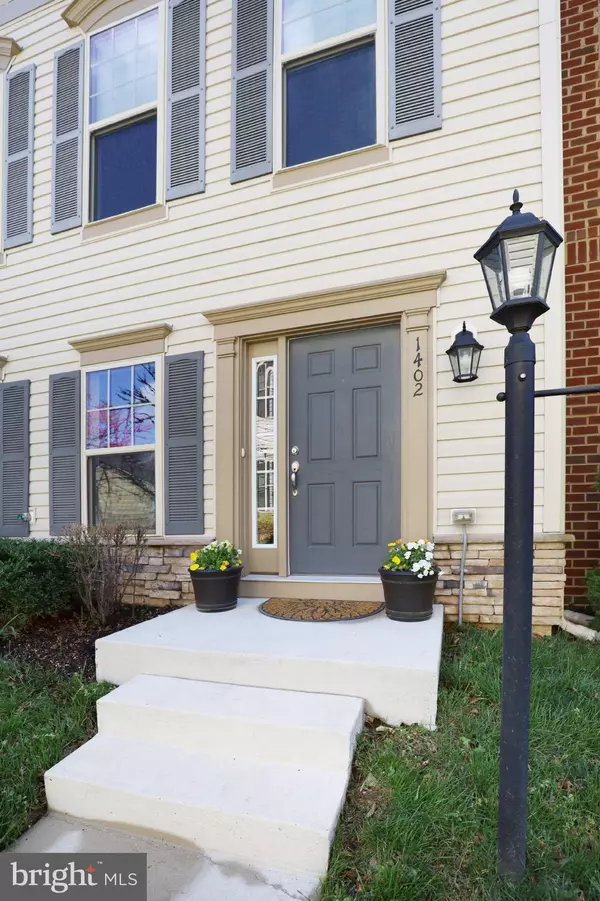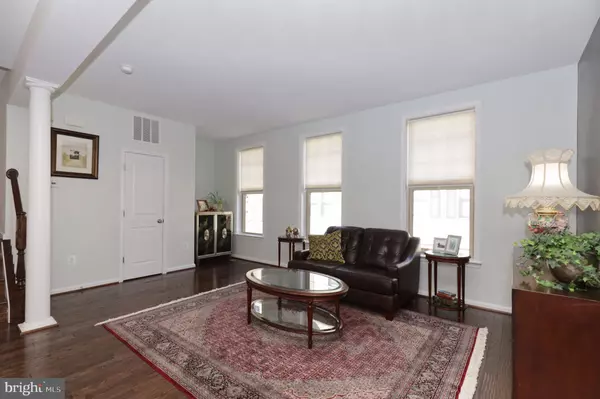$645,767
$599,900
7.6%For more information regarding the value of a property, please contact us for a free consultation.
4 Beds
4 Baths
2,196 SqFt
SOLD DATE : 05/01/2023
Key Details
Sold Price $645,767
Property Type Townhouse
Sub Type Interior Row/Townhouse
Listing Status Sold
Purchase Type For Sale
Square Footage 2,196 sqft
Price per Sqft $294
Subdivision Occoquan Heights
MLS Listing ID VAPW2048128
Sold Date 05/01/23
Style Traditional
Bedrooms 4
Full Baths 3
Half Baths 1
HOA Fees $83/mo
HOA Y/N Y
Abv Grd Liv Area 1,780
Originating Board BRIGHT
Year Built 2014
Annual Tax Amount $5,717
Tax Year 2022
Lot Size 1,672 Sqft
Acres 0.04
Property Description
Hurry all of you music and entertainment lovers! Your new home is only a few blocks from the Historic district of Occoquan, where you will enjoy good food and drink in the fabulous restaurants, nightlife and Summer outdoor concerts with local bands. This drop-dead Gorgeous townhome with 2 car garage has everything you want- with its gleaming hardwoods throughout the light-filled open floor plan. Eat-in Kitchen boasts an abundance of espresso wood cabinetry, upgraded quartz counters, gorgeous tile backsplash, recessed lights, breakfast nook, island with eating bar, double pantry and stainless-steel appliances with gas cooking. Large Primary Bedroom with vaulted ceiling and large walk-in closet with California Closet custom organizers and luxury Bath with upgraded, comfort-height, dual-sink vanity (w/ quartz top), soaking tub, separate tiled shower (w/ glass enclosure) and beautiful tilework. Plus 2 more bedrooms and a full bathroom on the upper level. Entry level has tiled Foyer, another Bedroom or Study with hardwood floor, walk-in closet and entry to a Dual-Entry Full Bath with tub/shower combo. This is a “MUST SEE” on your list!
Location
State VA
County Prince William
Zoning R16
Rooms
Other Rooms Living Room, Dining Room, Primary Bedroom, Bedroom 2, Bedroom 3, Bedroom 4, Kitchen, Breakfast Room, Bathroom 2, Bathroom 3, Primary Bathroom, Half Bath
Basement Daylight, Full, Garage Access, Improved, Fully Finished
Interior
Interior Features Breakfast Area, Ceiling Fan(s), Entry Level Bedroom, Floor Plan - Open, Kitchen - Eat-In, Kitchen - Island, Pantry, Recessed Lighting, Soaking Tub, Upgraded Countertops, Walk-in Closet(s), Window Treatments, Wood Floors
Hot Water Natural Gas
Heating Forced Air
Cooling Ceiling Fan(s), Central A/C
Equipment Built-In Microwave, Dishwasher, Disposal, Dryer - Front Loading, Icemaker, Oven - Self Cleaning, Oven/Range - Gas, Range Hood, Stainless Steel Appliances, Washer - Front Loading, Water Heater
Fireplace Y
Appliance Built-In Microwave, Dishwasher, Disposal, Dryer - Front Loading, Icemaker, Oven - Self Cleaning, Oven/Range - Gas, Range Hood, Stainless Steel Appliances, Washer - Front Loading, Water Heater
Heat Source Natural Gas
Laundry Upper Floor
Exterior
Parking Features Garage - Rear Entry, Garage Door Opener, Inside Access
Garage Spaces 4.0
Water Access N
Accessibility None
Attached Garage 2
Total Parking Spaces 4
Garage Y
Building
Story 3
Foundation Slab
Sewer Public Sewer
Water Public
Architectural Style Traditional
Level or Stories 3
Additional Building Above Grade, Below Grade
New Construction N
Schools
Elementary Schools Occoquan
Middle Schools Fred M. Lynn
High Schools Woodbridge
School District Prince William County Public Schools
Others
HOA Fee Include Common Area Maintenance,Snow Removal,Trash
Senior Community No
Tax ID 8393-73-0205
Ownership Fee Simple
SqFt Source Assessor
Security Features Security System
Special Listing Condition Standard
Read Less Info
Want to know what your home might be worth? Contact us for a FREE valuation!

Our team is ready to help you sell your home for the highest possible price ASAP

Bought with Brett J Korade • Keller Williams Realty
"My job is to find and attract mastery-based agents to the office, protect the culture, and make sure everyone is happy! "






