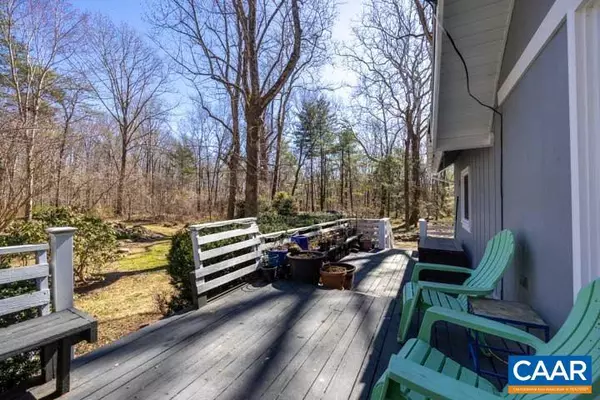$292,500
$285,000
2.6%For more information regarding the value of a property, please contact us for a free consultation.
3 Beds
2 Baths
1,242 SqFt
SOLD DATE : 04/26/2023
Key Details
Sold Price $292,500
Property Type Single Family Home
Sub Type Detached
Listing Status Sold
Purchase Type For Sale
Square Footage 1,242 sqft
Price per Sqft $235
Subdivision Dogwood Valley
MLS Listing ID 639568
Sold Date 04/26/23
Style A-Frame
Bedrooms 3
Full Baths 2
HOA Y/N N
Abv Grd Liv Area 1,242
Originating Board CAAR
Year Built 1968
Annual Tax Amount $1,064
Tax Year 2021
Lot Size 1.930 Acres
Acres 1.93
Property Description
Welcome to this delightful AFrame, ideal living as a full time residence or a weekend/vacation getaway. Owners have kept the property well maintained, inside and out - nothing to do but move in and enjoy the setting. Recent updates include new heatpump on the main floor and a split system in the loft, interior has been freshly painted. Almost everything inside of the house has been replaced or renovated since the sellers have owned it. The almost 2 acres of land extends across the road into the river, which is stocked annually with trout. Relax on the expansive front deck and enjoy the sights and sounds of the water and the rest of the outdoor surroundings. There is an oversized outbuilding, equipped with electricity, ideal as a workshop or storage shed. Be sure to check out the mini log cabin. Convenient to Shenandoah National Park, Rapidan Wildlife Management area, wineries, breweries and more, but not too far from necessities. Follow GPS, no RE sign at the property,Quartz Counter,Fireplace in Great Room
Location
State VA
County Greene
Zoning A-1
Rooms
Other Rooms Primary Bedroom, Kitchen, Great Room, Laundry, Full Bath, Additional Bedroom
Basement Outside Entrance
Main Level Bedrooms 2
Interior
Interior Features Stove - Wood, Kitchen - Eat-In, Pantry, Entry Level Bedroom
Heating Heat Pump(s), Wood Burn Stove
Cooling Heat Pump(s)
Flooring Hardwood, Vinyl
Fireplaces Type Stone
Equipment Dryer, Washer/Dryer Hookups Only, Washer, Dishwasher, Microwave, Refrigerator, Cooktop
Fireplace N
Appliance Dryer, Washer/Dryer Hookups Only, Washer, Dishwasher, Microwave, Refrigerator, Cooktop
Heat Source None
Exterior
View Pasture, Panoramic, Garden/Lawn
Accessibility None
Road Frontage Private, Road Maintenance Agreement
Garage N
Building
Lot Description Landscaping, Level, Private, Open, Sloping, Partly Wooded
Story 1.5
Foundation Block, Crawl Space
Sewer Septic Exists
Water Well
Architectural Style A-Frame
Level or Stories 1.5
Additional Building Above Grade, Below Grade
Structure Type Vaulted Ceilings,Cathedral Ceilings
New Construction N
Schools
Elementary Schools Greene Primary
High Schools William Monroe
School District Greene County Public Schools
Others
Ownership Other
Security Features Smoke Detector
Special Listing Condition Standard
Read Less Info
Want to know what your home might be worth? Contact us for a FREE valuation!

Our team is ready to help you sell your home for the highest possible price ASAP

Bought with LISA K CAMPBELL • RE/MAX GATEWAY
"My job is to find and attract mastery-based agents to the office, protect the culture, and make sure everyone is happy! "





