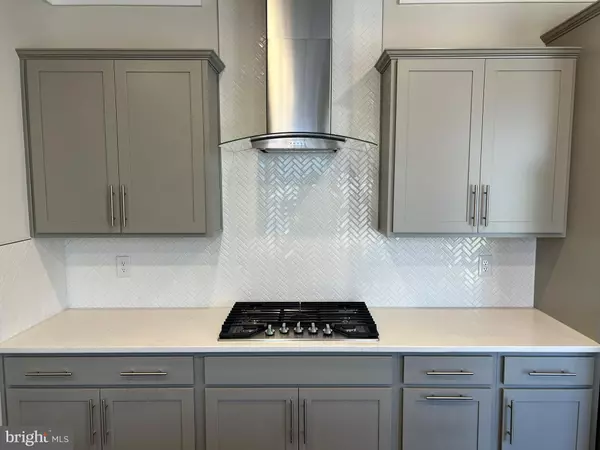$749,990
$759,990
1.3%For more information regarding the value of a property, please contact us for a free consultation.
5 Beds
5 Baths
3,437 SqFt
SOLD DATE : 04/13/2023
Key Details
Sold Price $749,990
Property Type Single Family Home
Sub Type Detached
Listing Status Sold
Purchase Type For Sale
Square Footage 3,437 sqft
Price per Sqft $218
Subdivision None Available
MLS Listing ID MDHW2021340
Sold Date 04/13/23
Style A-Frame,Colonial,Traditional
Bedrooms 5
Full Baths 4
Half Baths 1
HOA Fees $35/mo
HOA Y/N Y
Abv Grd Liv Area 2,437
Originating Board BRIGHT
Year Built 2022
Tax Year 2022
Lot Size 7,200 Sqft
Acres 0.17
Property Description
NEW HOME CONSTRUCTION WITHOUT THE WAIT! This Willow by D.R. Horton will take your breath away with scenic wooded views. The covered porch leads you through the grand foyer with flex room for you to use how you would like! This home features the highly-desired open-concept with Kitchen, dining area and great room flowing together. The gourmet kitchen is fit for chef with Whirlpool gourmet stainless steel package to include a 30" gas cooktop, wall oven with microwave, energy star qualified dishwasher and side by side refrigerator. The over-sized island offers plentiful seating for early morning coffee or late evening snacks. Storage is plentiful with walk-in pantry and abundance of trending gray cabinets with quartz kitchen countertops. Enjoy the wooded view from the kitchen, great room and dining area. The oak split staircase leads to the bedroom level. The spacious hall leads to the primary bedroom. The primary bath features spa-like details- spacious shower, quartz counters and upgraded ceramic tile with comfort-height vanity. Bedrooms 2 & 3 each include sizeable walk-in closets and share a full bath with double vanities. Bedroom #4 is a suite with separate private bath. The laundry room is located on the upper level. This basement won't feel like one with 9 Ft walls, full windows and sliding glass door. For convenience, the recreation room, ful bath and additional bedroom are finished. Stay connect to your new home wtih our Home is Connected package. Adjust your thermostat, lock and unlock doors, see who is at your door remotely from your skybell remotely. No details are left behind as we build with upgraded sub-floor systems, 2x6 exterior framing, use high-quality building materials, Move-in without the hassle of ordering window blinds as they are also included. Greenwood Village is the perfect place to call home with highly commutable location in Howard County, Maryland- equidistant to Baltimore and our Nation's capital. Ft. Meade is less than 10 minutes away! Shopping conveniences include The Mall in Columbia, Maple Lawn and Arundel Mills Mall. We look forward to welcoming you to the D.R. Horton Family!*photos for viewing purposes only and not of actual home*
Location
State MD
County Howard
Zoning RESIDENTIAL
Rooms
Other Rooms Dining Room, Primary Bedroom, Bedroom 2, Bedroom 3, Bedroom 4, Bedroom 5, Kitchen, Family Room, Foyer, Laundry, Recreation Room, Bathroom 2, Bathroom 3, Bonus Room, Primary Bathroom, Full Bath, Half Bath
Basement Partially Finished, Poured Concrete, Sump Pump, Walkout Stairs
Main Level Bedrooms 1
Interior
Interior Features Dining Area, Efficiency, Entry Level Bedroom, Family Room Off Kitchen, Floor Plan - Open, Kitchen - Island, Kitchen - Gourmet, Recessed Lighting, Upgraded Countertops, Walk-in Closet(s)
Hot Water 60+ Gallon Tank, Natural Gas
Heating Central
Cooling Central A/C
Flooring Ceramic Tile, Partially Carpeted, Laminated
Equipment Built-In Microwave, Cooktop, Dishwasher, Disposal, Dryer - Electric, Energy Efficient Appliances, Exhaust Fan, Microwave, Oven - Wall, Oven/Range - Gas, Refrigerator, Stainless Steel Appliances, Washer, Water Heater
Window Features Low-E
Appliance Built-In Microwave, Cooktop, Dishwasher, Disposal, Dryer - Electric, Energy Efficient Appliances, Exhaust Fan, Microwave, Oven - Wall, Oven/Range - Gas, Refrigerator, Stainless Steel Appliances, Washer, Water Heater
Heat Source Natural Gas
Laundry Dryer In Unit, Washer In Unit
Exterior
Parking Features Garage - Front Entry
Garage Spaces 2.0
Utilities Available Electric Available, Water Available, Natural Gas Available
Water Access N
Roof Type Architectural Shingle,Asphalt
Accessibility None
Attached Garage 2
Total Parking Spaces 2
Garage Y
Building
Story 2
Foundation Concrete Perimeter
Sewer Public Sewer
Water Public
Architectural Style A-Frame, Colonial, Traditional
Level or Stories 2
Additional Building Above Grade, Below Grade
Structure Type 9'+ Ceilings,Dry Wall
New Construction Y
Schools
Elementary Schools Guilford
Middle Schools Thomas Viaduct
High Schools Hammond
School District Howard County Public School System
Others
Senior Community No
Tax ID NO TAX RECORD
Ownership Fee Simple
SqFt Source Estimated
Acceptable Financing Cash, Contract, VA
Listing Terms Cash, Contract, VA
Financing Cash,Contract,VA
Special Listing Condition Standard
Read Less Info
Want to know what your home might be worth? Contact us for a FREE valuation!

Our team is ready to help you sell your home for the highest possible price ASAP

Bought with Francis O Ayodeji • New Concept Realty
"My job is to find and attract mastery-based agents to the office, protect the culture, and make sure everyone is happy! "






