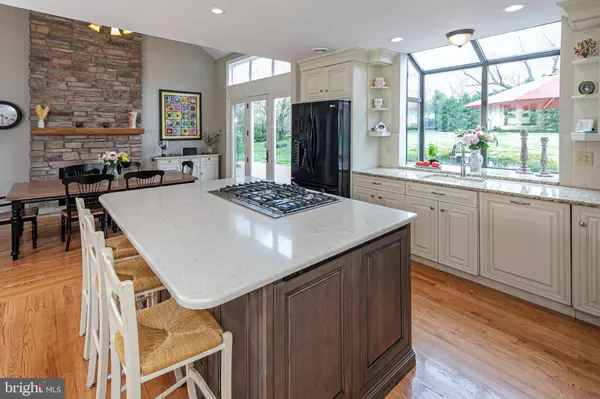$999,000
$950,000
5.2%For more information regarding the value of a property, please contact us for a free consultation.
4 Beds
3 Baths
1.38 Acres Lot
SOLD DATE : 04/11/2023
Key Details
Sold Price $999,000
Property Type Single Family Home
Sub Type Detached
Listing Status Sold
Purchase Type For Sale
Subdivision Elm Ridge Park
MLS Listing ID NJME2026584
Sold Date 04/11/23
Style Colonial
Bedrooms 4
Full Baths 2
Half Baths 1
HOA Y/N N
Originating Board BRIGHT
Year Built 1986
Annual Tax Amount $19,798
Tax Year 2022
Lot Size 1.377 Acres
Acres 1.38
Lot Dimensions 0.00 x 0.00
Property Description
It'd be a challenge to find a house kept in better condition than this Elm Ridge Park traditional. The impeccably manicured lawn and gardens dotted with cherry trees, Japanese maple and dogwoods are the first sign that pride of ownership has beautiful benefits. A walled patio overlooks the sweeping backyard and offers a covered area with heat and an all-weather TV, so grilling and game-watching run well into the fall! Just inside, the family room's wet bar with wine fridge makes beverage service easy whether outside or in the formal living room. The cream-colored, atrium-lit kitchen has a quartz-topped island with a new Bosch cooktop that takes advantage of the home's conversion to gas, as does the fireplaces in the openly adjoining, vaulted dining room. While a study with built-ins and a sunny window seat is nearby, you may also opt to set-up a workstation in the main suite. Others may choose to use the extra space near the huge sky-lit main bath as a luxe dressing room within easy reach of 2 closets. A hall bath done in earthy neutrals serves 3 more bedrooms, all with lovely hardwood floors. A finished basement and an oversized mudroom are indispensable to a bustling household. Last by not least, the fully finished, epoxied, 3-car garage is just as spotless and welcoming as the entertaining areas!
Location
State NJ
County Mercer
Area Hopewell Twp (21106)
Zoning R150
Rooms
Other Rooms Living Room, Dining Room, Primary Bedroom, Sitting Room, Bedroom 2, Bedroom 3, Bedroom 4, Kitchen, Family Room, Foyer, Mud Room, Office, Recreation Room, Storage Room, Primary Bathroom, Full Bath, Half Bath
Basement Fully Finished
Interior
Hot Water Natural Gas
Cooling Central A/C
Fireplaces Number 2
Fireplace Y
Heat Source Natural Gas
Exterior
Parking Features Additional Storage Area, Garage - Side Entry, Inside Access
Garage Spaces 3.0
Water Access N
Accessibility None
Attached Garage 3
Total Parking Spaces 3
Garage Y
Building
Story 2
Foundation Concrete Perimeter
Sewer On Site Septic
Water Well
Architectural Style Colonial
Level or Stories 2
Additional Building Above Grade, Below Grade
New Construction N
Schools
Elementary Schools Hopewell E.S.
Middle Schools Timberlane
High Schools Hv Central
School District Hopewell Valley Regional Schools
Others
Senior Community No
Tax ID 06-00043 22-00020
Ownership Fee Simple
SqFt Source Assessor
Special Listing Condition Standard
Read Less Info
Want to know what your home might be worth? Contact us for a FREE valuation!

Our team is ready to help you sell your home for the highest possible price ASAP

Bought with Diane M Kern • Keller Williams Real Estate-Doylestown
"My job is to find and attract mastery-based agents to the office, protect the culture, and make sure everyone is happy! "






