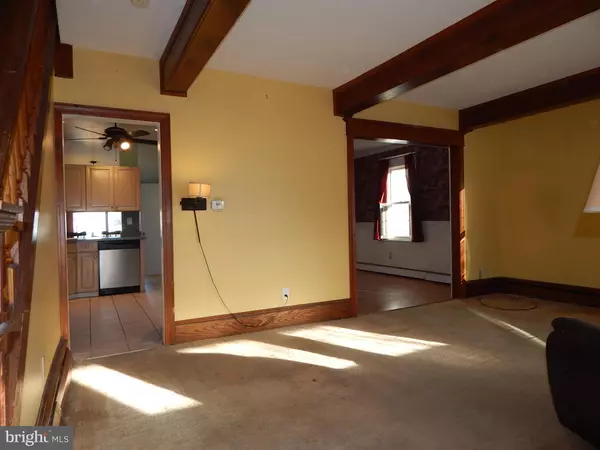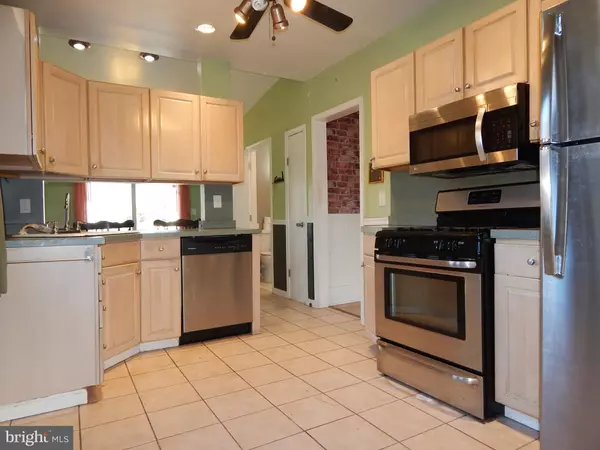$196,000
$189,900
3.2%For more information regarding the value of a property, please contact us for a free consultation.
3 Beds
2 Baths
1,303 SqFt
SOLD DATE : 03/31/2023
Key Details
Sold Price $196,000
Property Type Single Family Home
Sub Type Detached
Listing Status Sold
Purchase Type For Sale
Square Footage 1,303 sqft
Price per Sqft $150
Subdivision None Available
MLS Listing ID NJCB2011288
Sold Date 03/31/23
Style Colonial
Bedrooms 3
Full Baths 2
HOA Y/N N
Abv Grd Liv Area 1,303
Originating Board BRIGHT
Year Built 1914
Annual Tax Amount $4,412
Tax Year 2022
Lot Size 7,350 Sqft
Acres 0.17
Lot Dimensions 50.00 x 147.00
Property Description
Welcome home to 511 N 7th St! This unique 3-bedroom home features a huge oversized 2-car garage for the hobbyist and a first-floor primary bedroom suite with a full bathroom attached! Step through the front door into the lovely sun-drenched front porch which would be the perfect place to start the day with a cup of coffee or wind down with a good book. The large living room is accented by exposed wood beams on the ceiling and a beautiful staircase. The large eat-in kitchen features stainless steel appliances and a breakfast bar with a stool seating area. The formal dining room is accented with a beautiful tiffany style light fixture and provides access to the main floor primary bedroom. This first-floor bedroom is amply sized and comes complete with a ceiling fan, vaulted ceilings, and access to the main floor full bathroom with shower. Head up the charming staircase and find 2 more generously sized bedrooms, both have ample closet space for storage and ceiling fans. The second full bathroom can be found in the hall on the 2nd level too. Back downstairs the large rear deck is accessed through the glass sliding doors at the back of the eat-in kitchen. There is a retractable awning over part of the deck and it steps down to an above-ground pool to enjoy those warm sunny days that are right around the corner! The huge block garage that has electric is within the fenced rear yard and would be perfect for storage or a workshop for the car enthusiast or woodworker in the family. There is an unfinished basement for even more storage and the boiler has been recently replaced too so no worries there! This home is being sold as-is, but don't delay, make your appointment to see this one today before it's too late!!!
Location
State NJ
County Cumberland
Area Millville City (20610)
Zoning RES
Rooms
Other Rooms Living Room, Dining Room, Primary Bedroom, Bedroom 2, Bedroom 3, Kitchen, Full Bath
Basement Interior Access, Unfinished
Main Level Bedrooms 1
Interior
Interior Features Ceiling Fan(s), Exposed Beams, Kitchen - Eat-In, Recessed Lighting
Hot Water Natural Gas
Heating Baseboard - Hot Water
Cooling Window Unit(s)
Equipment Washer, Dryer, Microwave, Oven/Range - Gas, Refrigerator, Stainless Steel Appliances
Window Features Replacement
Appliance Washer, Dryer, Microwave, Oven/Range - Gas, Refrigerator, Stainless Steel Appliances
Heat Source Natural Gas
Laundry Basement, Washer In Unit, Dryer In Unit
Exterior
Exterior Feature Deck(s), Porch(es)
Parking Features Oversized, Garage - Side Entry
Garage Spaces 6.0
Pool Above Ground
Water Access N
Accessibility None
Porch Deck(s), Porch(es)
Total Parking Spaces 6
Garage Y
Building
Lot Description Front Yard, Rear Yard
Story 2
Foundation Block
Sewer Public Sewer
Water Public
Architectural Style Colonial
Level or Stories 2
Additional Building Above Grade, Below Grade
New Construction N
Schools
School District Millville Board Of Education
Others
Senior Community No
Tax ID 10-00397-00017
Ownership Fee Simple
SqFt Source Assessor
Special Listing Condition Standard
Read Less Info
Want to know what your home might be worth? Contact us for a FREE valuation!

Our team is ready to help you sell your home for the highest possible price ASAP

Bought with Sarah Johnson • Keller Williams Prime Realty

"My job is to find and attract mastery-based agents to the office, protect the culture, and make sure everyone is happy! "






