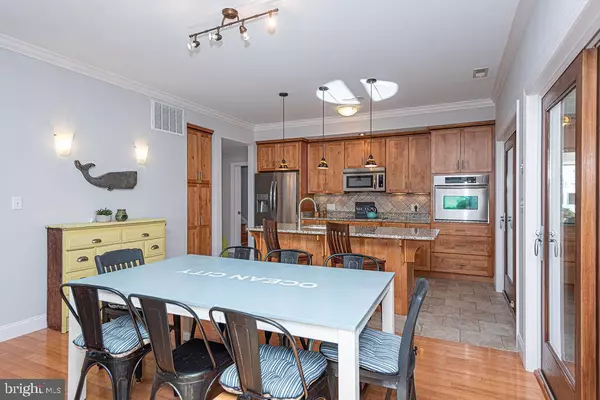$610,000
$635,000
3.9%For more information regarding the value of a property, please contact us for a free consultation.
3 Beds
3 Baths
2,024 SqFt
SOLD DATE : 03/31/2023
Key Details
Sold Price $610,000
Property Type Single Family Home
Sub Type Detached
Listing Status Sold
Purchase Type For Sale
Square Footage 2,024 sqft
Price per Sqft $301
Subdivision Caine Woods
MLS Listing ID MDWO2012002
Sold Date 03/31/23
Style Coastal,Contemporary
Bedrooms 3
Full Baths 3
HOA Y/N N
Abv Grd Liv Area 2,024
Originating Board BRIGHT
Year Built 2008
Annual Tax Amount $4,704
Tax Year 2022
Lot Size 4,500 Sqft
Acres 0.1
Lot Dimensions 0.00 x 0.00
Property Description
This custom-designed and built 3 bedroom, 3 full-bath single family home can be your ideal destination for entertainment and relaxation. The home is perfectly located in the desirable, no-HOA, Caine Woods neighborhood, adjacent to the Fenwick waterways and a lovely city park with open space and playground, just a short walk to the Bay and Ocean-sides, and easily accessible from Route 54..The first level features hard wood flooring, sun-filled kitchen with stainless steel appliances, adjoining living area and relaxing master bedroom with a walk-in closet and full bath with custom shower. An additional full bath and laundry are located off the foyer. From the kitchen, open the double sliders to the large screened porch overlooking the park and step down into the maintenance-free fenced-in yard. The upper level features a second entertainment area perfect for watching sports or family movies, two additional bedrooms large enough for family and guests, and a third full bath and water-views. Now is the time to “Invest in the Beach Lifestyle”.
Location
State MD
County Worcester
Area Bayside Interior (83)
Zoning R-1
Rooms
Main Level Bedrooms 1
Interior
Interior Features Attic, Ceiling Fan(s), Combination Kitchen/Dining, Family Room Off Kitchen, Floor Plan - Open, Kitchen - Eat-In, Kitchen - Island, Walk-in Closet(s), Wood Floors
Hot Water Electric
Heating Heat Pump(s)
Cooling Central A/C, Heat Pump(s)
Flooring Hardwood
Equipment Built-In Microwave, Cooktop, Dishwasher, Disposal, Washer/Dryer Stacked
Fireplace N
Window Features Double Hung,Energy Efficient,Insulated,Vinyl Clad
Appliance Built-In Microwave, Cooktop, Dishwasher, Disposal, Washer/Dryer Stacked
Heat Source Electric
Laundry Main Floor
Exterior
Exterior Feature Balcony, Deck(s), Enclosed, Porch(es), Screened
Garage Spaces 2.0
Fence Vinyl
Utilities Available Cable TV
Water Access N
View Canal, Park/Greenbelt
Roof Type Architectural Shingle
Accessibility Doors - Lever Handle(s)
Porch Balcony, Deck(s), Enclosed, Porch(es), Screened
Total Parking Spaces 2
Garage N
Building
Lot Description Adjoins - Open Space, Adjoins - Public Land, Cleared, Rear Yard, Secluded
Story 2
Foundation Block, Crawl Space
Sewer Public Sewer
Water Public
Architectural Style Coastal, Contemporary
Level or Stories 2
Additional Building Above Grade, Below Grade
Structure Type Dry Wall
New Construction N
Schools
Elementary Schools Ocean City
Middle Schools Berlin Intermediate School
High Schools Stephen Decatur
School District Worcester County Public Schools
Others
Senior Community No
Tax ID 2410187966
Ownership Fee Simple
SqFt Source Assessor
Acceptable Financing Cash, Conventional
Listing Terms Cash, Conventional
Financing Cash,Conventional
Special Listing Condition Standard
Read Less Info
Want to know what your home might be worth? Contact us for a FREE valuation!

Our team is ready to help you sell your home for the highest possible price ASAP

Bought with Tina Dorsey • Coastal Life Realty Group LLC

"My job is to find and attract mastery-based agents to the office, protect the culture, and make sure everyone is happy! "






