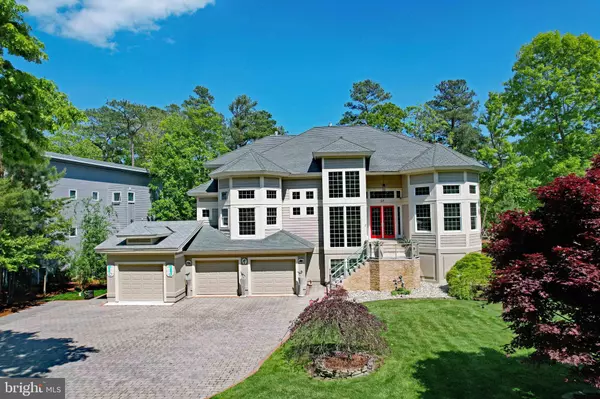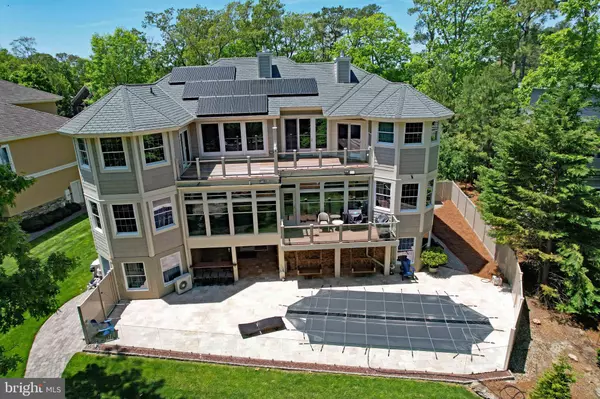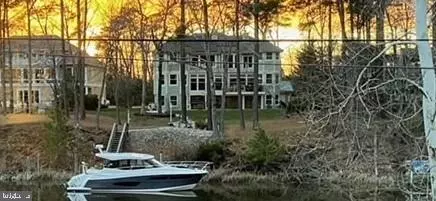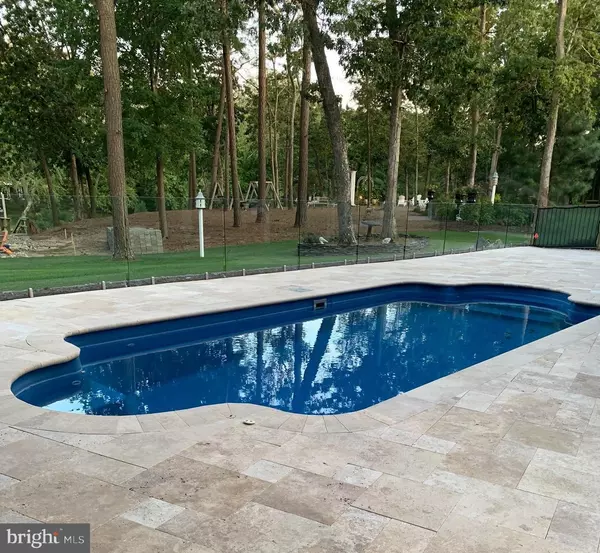$3,550,000
$3,550,000
For more information regarding the value of a property, please contact us for a free consultation.
7 Beds
6 Baths
7,050 SqFt
SOLD DATE : 03/30/2023
Key Details
Sold Price $3,550,000
Property Type Single Family Home
Sub Type Detached
Listing Status Sold
Purchase Type For Sale
Square Footage 7,050 sqft
Price per Sqft $503
Subdivision Canal Corkran
MLS Listing ID DESU2034122
Sold Date 03/30/23
Style Coastal,Contemporary
Bedrooms 7
Full Baths 5
Half Baths 1
HOA Fees $178/qua
HOA Y/N Y
Abv Grd Liv Area 7,050
Originating Board BRIGHT
Year Built 2003
Annual Tax Amount $4,219
Tax Year 2021
Lot Size 0.400 Acres
Acres 0.4
Lot Dimensions 109.00 x 161.00
Property Description
Rarely available waterfront home located in sought after Canal Corkran community, This elegant Miken-built custom, canal front home with private dock and heated pool is beautifully landscaped along with glass fenced outdoor living space providing unobstructed canal views. Seven Bedrooms and five and a half baths on three levels allow for grand entertaining or a quiet private retreat. Your personal resort awaits. Relax on one of the many spacious porches, keep your boat right at your back door. Enjoy the pool or play games on the large lawn. This impressive home has the luxurious features you expect including a six-car garage, elevator, owned solar, and storage on every floor. The surround sound, security system, HVAC, garage and house doors are all controlled from your phone app. A soaring ceiling in the living room with balcony above, and windows everywhere add to the drama of the home and allow so much natural light. Coveted waterfront living within walking distance to all the town of Rehoboth Beach has to offer and the Breakwater Bike Trail is at the entrance to the community.
Location
State DE
County Sussex
Area Lewes Rehoboth Hundred (31009)
Zoning MR
Rooms
Other Rooms Dining Room, Primary Bedroom, Bedroom 2, Bedroom 3, Bedroom 5, Kitchen, Family Room, Breakfast Room, Bedroom 1, Sun/Florida Room, Great Room, Laundry, Bedroom 6, Bathroom 1, Bathroom 2, Primary Bathroom, Full Bath, Half Bath, Additional Bedroom
Main Level Bedrooms 3
Interior
Interior Features Attic, Breakfast Area, Kitchen - Eat-In, Kitchen - Island, Pantry, Ceiling Fan(s), Elevator, Wet/Dry Bar, Window Treatments, Entry Level Bedroom, Primary Bath(s), Recessed Lighting, Bathroom - Soaking Tub, Walk-in Closet(s), Wood Floors
Hot Water Tankless
Heating Forced Air, Heat Pump - Gas BackUp, Heat Pump(s)
Cooling Central A/C
Flooring Carpet, Hardwood, Heated, Tile/Brick
Fireplaces Number 2
Fireplaces Type Gas/Propane
Equipment Cooktop, Dishwasher, Disposal, Dryer - Electric, Exhaust Fan, Extra Refrigerator/Freezer, Icemaker, Refrigerator, Oven/Range - Gas, Six Burner Stove, Washer, Water Conditioner - Owned, Water Heater - Tankless, Built-In Microwave, Indoor Grill, Range Hood, Stainless Steel Appliances
Furnishings No
Fireplace Y
Appliance Cooktop, Dishwasher, Disposal, Dryer - Electric, Exhaust Fan, Extra Refrigerator/Freezer, Icemaker, Refrigerator, Oven/Range - Gas, Six Burner Stove, Washer, Water Conditioner - Owned, Water Heater - Tankless, Built-In Microwave, Indoor Grill, Range Hood, Stainless Steel Appliances
Heat Source Propane - Owned, Electric
Exterior
Exterior Feature Deck(s), Patio(s), Porch(es), Enclosed, Terrace
Parking Features Garage Door Opener, Other
Garage Spaces 6.0
Amenities Available Pool - Outdoor, Swimming Pool
Waterfront Description Private Dock Site
Water Access Y
Water Access Desc Boat - Powered,Canoe/Kayak,Private Access
View Canal, Garden/Lawn
Roof Type Architectural Shingle
Accessibility Elevator
Porch Deck(s), Patio(s), Porch(es), Enclosed, Terrace
Attached Garage 6
Total Parking Spaces 6
Garage Y
Building
Lot Description Landscaping, Partly Wooded, Rear Yard
Story 3
Foundation Slab
Sewer Public Sewer
Water Public, Filter
Architectural Style Coastal, Contemporary
Level or Stories 3
Additional Building Above Grade, Below Grade
New Construction N
Schools
School District Cape Henlopen
Others
Pets Allowed Y
HOA Fee Include Pool(s),Reserve Funds,Road Maintenance,Snow Removal
Senior Community No
Tax ID 334-13.00-1311.00
Ownership Fee Simple
SqFt Source Estimated
Security Features Exterior Cameras,Security System
Acceptable Financing Cash, Conventional
Listing Terms Cash, Conventional
Financing Cash,Conventional
Special Listing Condition Standard
Pets Allowed Dogs OK, Cats OK
Read Less Info
Want to know what your home might be worth? Contact us for a FREE valuation!

Our team is ready to help you sell your home for the highest possible price ASAP

Bought with CARRIE LINGO • Jack Lingo - Lewes
"My job is to find and attract mastery-based agents to the office, protect the culture, and make sure everyone is happy! "






