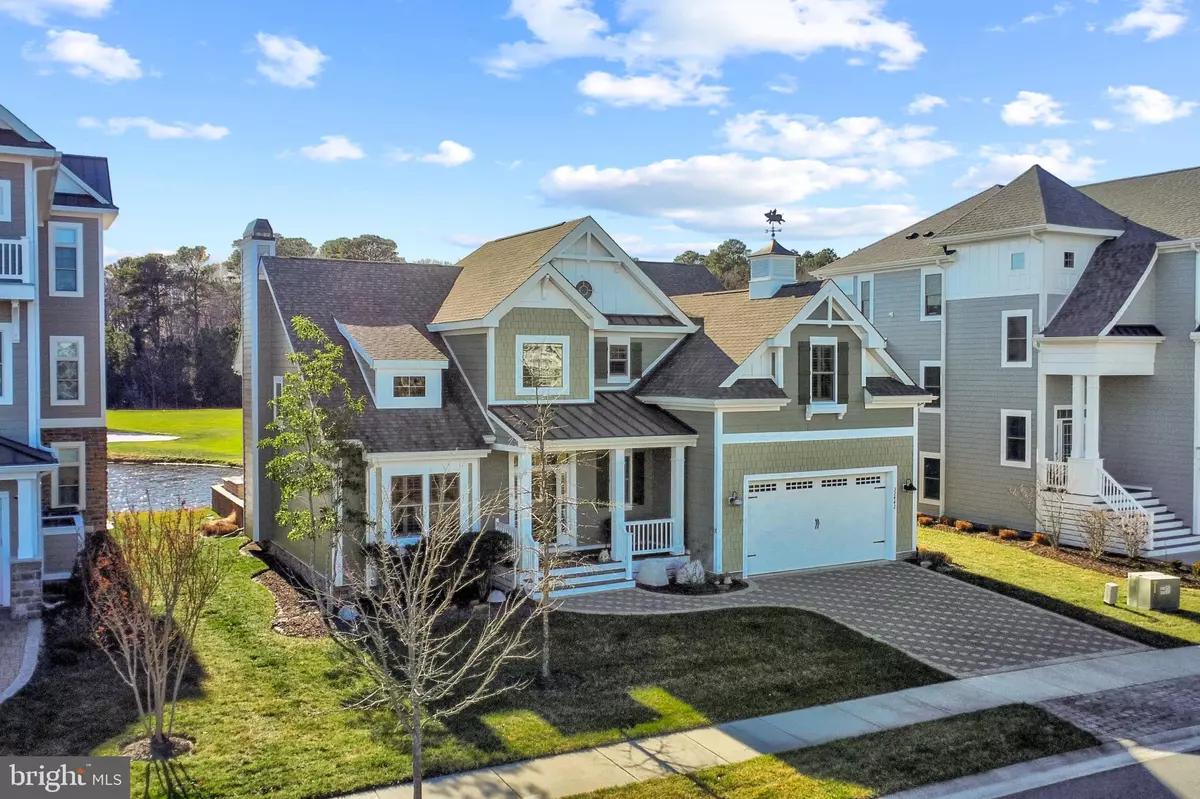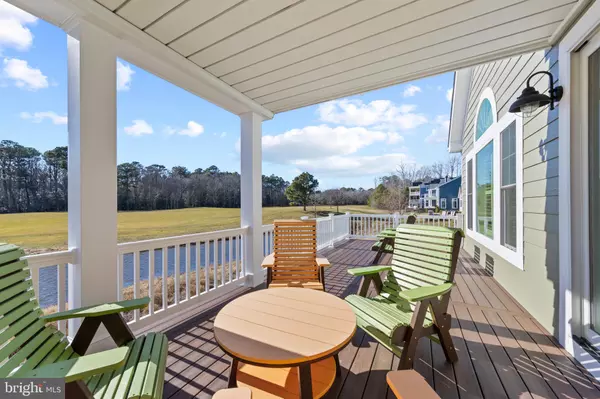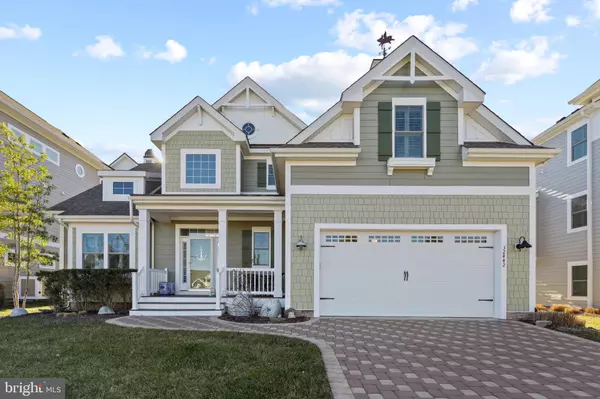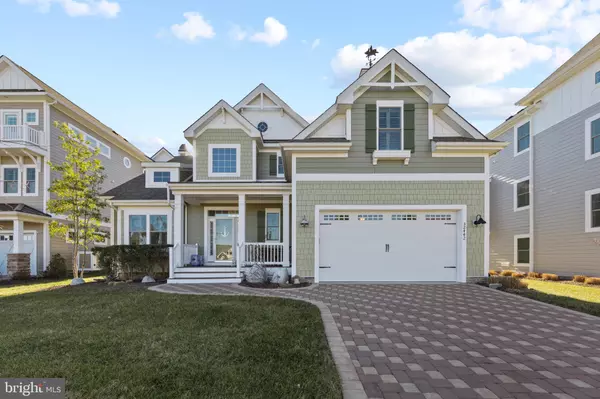$1,500,000
$1,498,000
0.1%For more information regarding the value of a property, please contact us for a free consultation.
4 Beds
4 Baths
3,800 SqFt
SOLD DATE : 03/28/2023
Key Details
Sold Price $1,500,000
Property Type Single Family Home
Sub Type Detached
Listing Status Sold
Purchase Type For Sale
Square Footage 3,800 sqft
Price per Sqft $394
Subdivision Bayside
MLS Listing ID DESU2035604
Sold Date 03/28/23
Style Coastal
Bedrooms 4
Full Baths 4
HOA Fees $326/qua
HOA Y/N Y
Abv Grd Liv Area 3,800
Originating Board BRIGHT
Year Built 2015
Annual Tax Amount $2,582
Tax Year 2022
Lot Size 7,405 Sqft
Acres 0.17
Lot Dimensions 64.00 x 117.00
Property Description
This 4BR/4BA Kingfisher in Award Winning Community of Bayside is breathtaking with premier Location, Extensive Upgrades, Structural Bump Outs, and High-End Finishes. First the home is located on a quiet, almost private street with no through traffic. Second, do you want a home on the Golf Course or a Home on the Water? Answer: You can have BOTH. The ideal location on the golf course - and also on a pond give you supreme panoramic views. Structural Build Options boost Room Sizes in Living Room, Dining Room and Owner's Suite. The Rooms all boost the High End Finishes you'd Expect and Want. Covered Front Porch. Wide Entry Hall with wide planked scraped Hardwood on the entire first floor. There are drop moldings, and that one of kind Dining Room has two sets of Sliders outside with options to exit to either the paver patio or the deck. Convenient First Floor Owner's Suite – also with structural bump outs adding plenty of room for a sitting area – and again those huge windows letting in natural light and allowing you to wake up to picture postcard Golf & Water Views. Two Walk in Closets with Closet Systems. Lovely Owner's Bath Suite with Enhanced Cabinetry, Double Vanities, and Additional Make-Up Vanity. Tiled Oversized Shower, Private Commode. Kitchen of course is soft close cabinets, an oversized island with potential seating for at least 8. Granite, Stainless Appliances, Gourmet Style Gas Stove, Built in Microwave. And Custom touches on the Cabinets to keep you Organized. A working island is stationed in Kitchen as well. And there is a Walk in Pantry. Recessed Lights, Pendant Lighting, everything was thought of and integrated here. In the Living Room, Natural Light abounds from those huge windows, a Stone Fireplace from Floor to Ceiling with Raised Hearth. And there is a Billiards Room! Plantation Shutters on all windows, except for sliders outside. Just Beautiful. There is a full Bath in the front hall. Up stairs a sizeable Loft, 2 Guest Bedrooms, one with access to upper deck with amazing views. The 3rd guest bedroom is oversized, a bonus room with walk in closet, private bath and has it's own HVAC unit/controls. In rear of home, overlooking the picturesque Golf, Water and in the distance, wooded views, there is not only a 2 tiered oversized deck but a lovely paver patio with built in Gas Grill and Stand Alone Burner. This is a Perfectly Appointed home on an exclusive community street and with a picturesque setting. In a community boasting Award Winning Accolades for Amenities and Programs and Golf. Year Round Indoor Pool, Fitness Center, Weight Rooms, Year Round Exercise Classes, 3 separate Outdoor Pools one of which is Bayfront, Splash Zone, Walking Trails, Bay Front Beach, Bay Pier, Waterfront Dining, Clubhouse Dining. Jack Nicklaus Signature Golf Course. In Season Beach Trolley to Fenwick Island State Park. Attractive and Unique if not Rare Home in an Attractive, Activity Filled Community. Check it Out – and Come Live Bayside! Whether for a Vacation Home or a Full Time Residence, You (and your guests) will Not Want to Leave.
Location
State DE
County Sussex
Area Baltimore Hundred (31001)
Zoning MR
Rooms
Other Rooms Primary Bedroom
Main Level Bedrooms 1
Interior
Interior Features Ceiling Fan(s), Crown Moldings, Dining Area, Entry Level Bedroom, Family Room Off Kitchen, Floor Plan - Open, Kitchen - Gourmet, Kitchen - Island, Pantry, Recessed Lighting, Walk-in Closet(s), Window Treatments, Wood Floors
Hot Water Tankless
Heating Heat Pump - Gas BackUp
Cooling Central A/C
Flooring Hardwood, Carpet, Ceramic Tile
Fireplaces Number 1
Fireplaces Type Mantel(s), Stone
Equipment Built-In Microwave, Dishwasher, Disposal, Dryer, Microwave, Oven/Range - Gas, Refrigerator, Washer, Water Heater, Water Heater - Tankless
Fireplace Y
Appliance Built-In Microwave, Dishwasher, Disposal, Dryer, Microwave, Oven/Range - Gas, Refrigerator, Washer, Water Heater, Water Heater - Tankless
Heat Source Electric, Propane - Metered
Laundry Main Floor
Exterior
Exterior Feature Balconies- Multiple, Deck(s), Porch(es), Patio(s)
Parking Features Garage - Front Entry, Garage Door Opener
Garage Spaces 4.0
Amenities Available Basketball Courts, Club House, Common Grounds, Dog Park, Golf Course Membership Available, Jog/Walk Path, Lake, Picnic Area, Pool Mem Avail, Pool - Indoor, Pool - Outdoor, Putting Green, Sauna, Security, Tennis Courts, Tot Lots/Playground, Transportation Service, Water/Lake Privileges, Shuffleboard, Pier/Dock, Hot tub, Golf Course, Golf Club, Fitness Center, Exercise Room, Bar/Lounge
Water Access N
View Golf Course, Pond, Street, Scenic Vista
Roof Type Architectural Shingle
Accessibility None
Porch Balconies- Multiple, Deck(s), Porch(es), Patio(s)
Attached Garage 2
Total Parking Spaces 4
Garage Y
Building
Lot Description Landscaping, Pond, Adjoins - Open Space, Front Yard, Private, Rear Yard, Other
Story 2
Foundation Concrete Perimeter, Crawl Space
Sewer Public Sewer
Water Public
Architectural Style Coastal
Level or Stories 2
Additional Building Above Grade, Below Grade
New Construction N
Schools
Elementary Schools Showell
Middle Schools Selbyville
High Schools Indian River
School District Indian River
Others
Pets Allowed Y
HOA Fee Include Common Area Maintenance,Insurance,Lawn Care Front,Lawn Care Rear,Lawn Care Side,Lawn Maintenance,Management,Pier/Dock Maintenance,Reserve Funds,Snow Removal,Trash,Other
Senior Community No
Tax ID 533-19.00-1533.00
Ownership Fee Simple
SqFt Source Assessor
Special Listing Condition Standard
Pets Allowed Cats OK, Dogs OK
Read Less Info
Want to know what your home might be worth? Contact us for a FREE valuation!

Our team is ready to help you sell your home for the highest possible price ASAP

Bought with Mark J. Hall • RE/MAX Advantage Realty
"My job is to find and attract mastery-based agents to the office, protect the culture, and make sure everyone is happy! "






