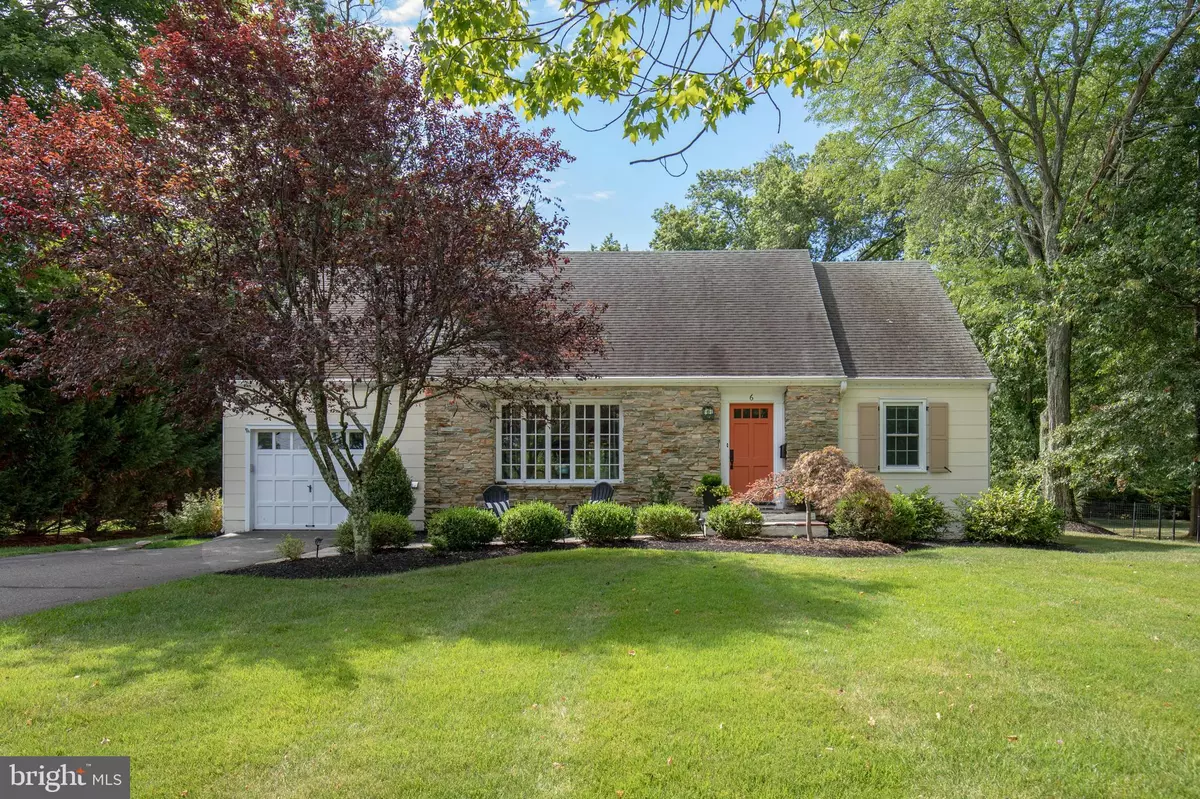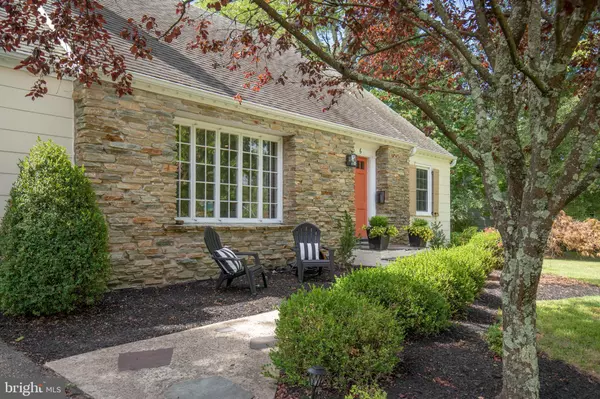$645,000
$649,000
0.6%For more information regarding the value of a property, please contact us for a free consultation.
3 Beds
2 Baths
1,819 SqFt
SOLD DATE : 03/24/2023
Key Details
Sold Price $645,000
Property Type Single Family Home
Sub Type Detached
Listing Status Sold
Purchase Type For Sale
Square Footage 1,819 sqft
Price per Sqft $354
Subdivision None Available
MLS Listing ID NJME2021384
Sold Date 03/24/23
Style Cape Cod
Bedrooms 3
Full Baths 2
HOA Y/N N
Abv Grd Liv Area 1,819
Originating Board BRIGHT
Year Built 1955
Annual Tax Amount $12,945
Tax Year 2022
Lot Size 0.460 Acres
Acres 0.46
Lot Dimensions 0.00 x 0.00
Property Description
Back on the Market! Through no fault of it's own this sweet home is back on the market. It will only be marketed for a short time! So come see it ASAP! So much Pizazz! So Pennington! Oh so charming Mid-Century Cape with all the unique little nooks and crannies that make Cape Cod's so special. Huge bonus being that the property backs up to Curlis Woods,3.6 miles of preserved walking trails. Take your pick, walk to school, to town or out into a designated trail system for a picnic right from your back door. This home gives you all the options, with bedrooms on the first and second floor. The floor plan is open while still providing separation if desired. The amount of light that flows in to every space feels so welcoming. The original stone wood burning fireplace will be picture perfect when the snow starts to pile up outside. Arches soften the transitions that define the Main level rooms as they flow into each other. The upper level Primary bedroom has new engineered wood flooring and boasts a quaint area for sitting and just watching the clouds float by. A walk in closet is a bonus. There is also a reading nook in between the two upstairs bedrooms in addition to multiple closets for storage. The bedrooms on the main level also have ample closet space, with the larger of the two having a walk in closet . The bathroom on the main floor still has the fun mid-century tile flooring! The Lower level includes a large area for a game room, a workbench, and also a multipurpose room currently used as a playroom. There is a newer free form paver patio outside, with access to the garage through a side door. The garage also has an interior side door with access to kitchen and Lower level. There are chairs set up outside the property line on the Curlis Woods trail system where just relaxing in nature is the only thing that needs to be done. The small wire dog fence does follow the property lines at the back of the property. There are also a set of original French doors that did separate the Den from the Dining room that are in the Workshop area in basement that can be reinstalled by Buyers. Oh, and last but not least, Central Air makes it not only a beautiful home but a comfortable one! The current owners are only the second owners of this home, lots of updates have been added.
Seller will obtain U&O
Location
State NJ
County Mercer
Area Hopewell Twp (21106)
Zoning R100
Rooms
Other Rooms Living Room, Dining Room, Primary Bedroom, Sitting Room, Bedroom 3, Kitchen, Game Room, Family Room, Basement, Bedroom 1, Office, Workshop, Bathroom 1, Attic, Hobby Room, Primary Bathroom
Basement Full, Drainage System
Main Level Bedrooms 1
Interior
Interior Features Kitchen - Eat-In, Attic, Breakfast Area, Ceiling Fan(s), Combination Kitchen/Dining, Dining Area, Entry Level Bedroom, Family Room Off Kitchen, Recessed Lighting, Stall Shower, Tub Shower, Upgraded Countertops, Walk-in Closet(s), Wood Floors
Hot Water Oil
Heating Baseboard - Hot Water
Cooling Central A/C
Flooring Wood, Ceramic Tile, Engineered Wood, Hardwood
Fireplaces Number 1
Fireplaces Type Stone, Mantel(s), Wood
Equipment Oven - Single, Oven/Range - Electric, Stainless Steel Appliances, Water Conditioner - Owned
Furnishings No
Fireplace Y
Window Features Bay/Bow
Appliance Oven - Single, Oven/Range - Electric, Stainless Steel Appliances, Water Conditioner - Owned
Heat Source Oil
Laundry Lower Floor
Exterior
Exterior Feature Patio(s)
Parking Features Garage - Front Entry, Inside Access
Garage Spaces 4.0
Fence Other
Utilities Available Cable TV, Phone Connected
Water Access N
View Trees/Woods
Roof Type Pitched,Shingle
Accessibility None
Porch Patio(s)
Attached Garage 1
Total Parking Spaces 4
Garage Y
Building
Lot Description Level
Story 2
Foundation Brick/Mortar
Sewer On Site Septic
Water Well
Architectural Style Cape Cod
Level or Stories 2
Additional Building Above Grade, Below Grade
New Construction N
Schools
Elementary Schools Toll Gate Grammar School
Middle Schools Timberlane M.S.
High Schools Hv Central
School District Hopewell Valley Regional Schools
Others
Pets Allowed Y
Senior Community No
Tax ID 06-00072-00016
Ownership Fee Simple
SqFt Source Assessor
Acceptable Financing Cash, Conventional
Horse Property N
Listing Terms Cash, Conventional
Financing Cash,Conventional
Special Listing Condition Standard
Pets Allowed No Pet Restrictions
Read Less Info
Want to know what your home might be worth? Contact us for a FREE valuation!

Our team is ready to help you sell your home for the highest possible price ASAP

Bought with Michelle A Needham • BHHS Fox & Roach - Princeton
"My job is to find and attract mastery-based agents to the office, protect the culture, and make sure everyone is happy! "






