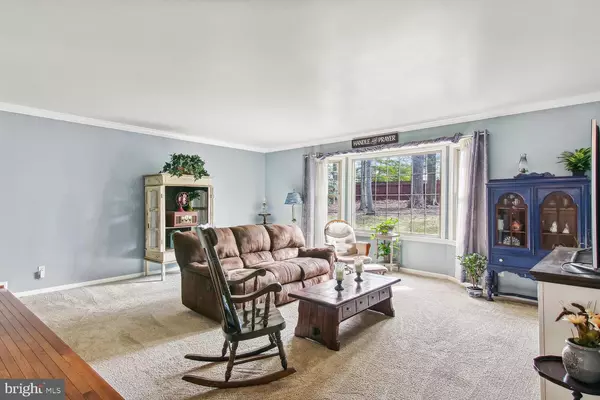$656,000
$590,000
11.2%For more information regarding the value of a property, please contact us for a free consultation.
3 Beds
3 Baths
3,548 SqFt
SOLD DATE : 03/22/2023
Key Details
Sold Price $656,000
Property Type Single Family Home
Sub Type Detached
Listing Status Sold
Purchase Type For Sale
Square Footage 3,548 sqft
Price per Sqft $184
Subdivision Omisol Estates
MLS Listing ID VAPW2045198
Sold Date 03/22/23
Style Ranch/Rambler
Bedrooms 3
Full Baths 2
Half Baths 1
HOA Y/N N
Abv Grd Liv Area 2,676
Originating Board BRIGHT
Year Built 1973
Annual Tax Amount $5,830
Tax Year 2022
Lot Size 1.000 Acres
Acres 1.0
Property Description
Charming, Ranch-Style, detached 3 bed, 2 baths, AND 1 half-bath on 1.5 levels in Woodbridge, VA with loads of upgrades both In- and Outside. ---- Above Grade sq ft: 2,676 | TOTAL sq ft with 1/2 level down and Sunroom: 3,548 sq ft ----- Definitely book a showing! ------ Beautifully Maintained & Updated Home- Spacious One Level Living. Kitchen & All Baths Updated! Newer Roof & Windows. Great Fireplace with raised Sitting Hearth and Wood Stove Insert, will keep you warm and toasty all Winter!
------Enjoy the private one-acre wooded LOT - lots of windows and open rooms.
------Step down into the huge living room off the entrance.
------Dining room, Family Room and Entrance feature Hardwood Floors.
------The Country Kitchen has a big picture window.
------Sunroom off the Family Room, has built-in bookcases, skylights and doors to the patio on both side.
------The Fireplace features a Wood Burning Furnace - perfect for a cold winter or an atmospheric evening.
------This home is in great shape and move in ready / TURNKEY. Don't miss out! *****Note from the Seller:*****We were drawn to our neighborhood the first time we drove through it when we were looking for our home. There is a .5 mile country road that brings you into this quiet, serene, country style neighborhood. Neighbors are all very friendly and watch out for one another. The deer, fox, owls,
possums, racoons, rabbits, squirrels, chipmunks, turtles, and birds of many species love to call this neighborhood their home as well, and we love seeing the wildlife, and natural flowers that habitat here.
Perfect for family walks, and bike riding, and a nice little hike down to the neighborhood pond for some fishing. Very quiet and yet close enough for shopping, groceries, and entertainment. This house is what the neighborhood calls “the house on the hill”. We fell in love as soon as we were passing by and saw it was for sale. The 1 acre property is in a “dome” of trees and has privacy bushes that are all completely enclosed with greenery during spring and summer along with flowers and plants of may kinds that surround the property. The barn is a great storage space for all yard tools and extra storage as well as a great playhouse area in the loft for children of all ages. All rooms are very large, great open floor plan.
Our favorites: Our personal favorite shopping highlights is the Historic Town of Occoquan and Potomac Mills Mall.
---------------
Location
State VA
County Prince William
Zoning A1
Rooms
Other Rooms Living Room, Dining Room, Primary Bedroom, Bedroom 2, Bedroom 3, Kitchen, Family Room, Solarium, Bathroom 2, Primary Bathroom
Main Level Bedrooms 3
Interior
Interior Features Attic/House Fan, Breakfast Area, Carpet, Ceiling Fan(s), Crown Moldings, Dining Area, Entry Level Bedroom, Family Room Off Kitchen, Formal/Separate Dining Room, Kitchen - Eat-In, Kitchen - Gourmet, Primary Bath(s), Pantry, Recessed Lighting, Upgraded Countertops, Window Treatments, Wood Floors, Stove - Wood, Other
Hot Water Natural Gas
Heating Forced Air
Cooling Ceiling Fan(s), Central A/C, Programmable Thermostat
Flooring Hardwood, Ceramic Tile, Partially Carpeted
Fireplaces Number 1
Fireplaces Type Brick, Heatilator, Wood, Insert
Equipment Dishwasher, Disposal, Dryer, Energy Efficient Appliances, Humidifier, Built-In Microwave, Oven - Self Cleaning, Oven/Range - Gas, Refrigerator, Stainless Steel Appliances, Washer, Water Heater
Furnishings Yes
Fireplace Y
Window Features Bay/Bow,Double Pane
Appliance Dishwasher, Disposal, Dryer, Energy Efficient Appliances, Humidifier, Built-In Microwave, Oven - Self Cleaning, Oven/Range - Gas, Refrigerator, Stainless Steel Appliances, Washer, Water Heater
Heat Source Natural Gas
Laundry Main Floor
Exterior
Exterior Feature Patio(s)
Parking Features Garage - Side Entry, Garage Door Opener, Inside Access
Garage Spaces 6.0
Carport Spaces 1
Fence Board, Partially, Split Rail
Utilities Available Cable TV Available
Water Access N
View Garden/Lawn, Trees/Woods
Roof Type Architectural Shingle
Accessibility 2+ Access Exits, Doors - Swing In
Porch Patio(s)
Attached Garage 1
Total Parking Spaces 6
Garage Y
Building
Lot Description Trees/Wooded
Story 1.5
Foundation Crawl Space
Sewer Public Sewer
Water Public
Architectural Style Ranch/Rambler
Level or Stories 1.5
Additional Building Above Grade, Below Grade
New Construction N
Schools
Elementary Schools Old Bridge
Middle Schools Woodbridge
High Schools Gar-Field
School District Prince William County Public Schools
Others
Pets Allowed Y
Senior Community No
Tax ID 8292-69-2030
Ownership Fee Simple
SqFt Source Assessor
Acceptable Financing Conventional, VA, FHA, Cash, Negotiable
Listing Terms Conventional, VA, FHA, Cash, Negotiable
Financing Conventional,VA,FHA,Cash,Negotiable
Special Listing Condition Standard
Pets Allowed No Pet Restrictions
Read Less Info
Want to know what your home might be worth? Contact us for a FREE valuation!

Our team is ready to help you sell your home for the highest possible price ASAP

Bought with Lucinda A Beline • Weichert, REALTORS
"My job is to find and attract mastery-based agents to the office, protect the culture, and make sure everyone is happy! "






