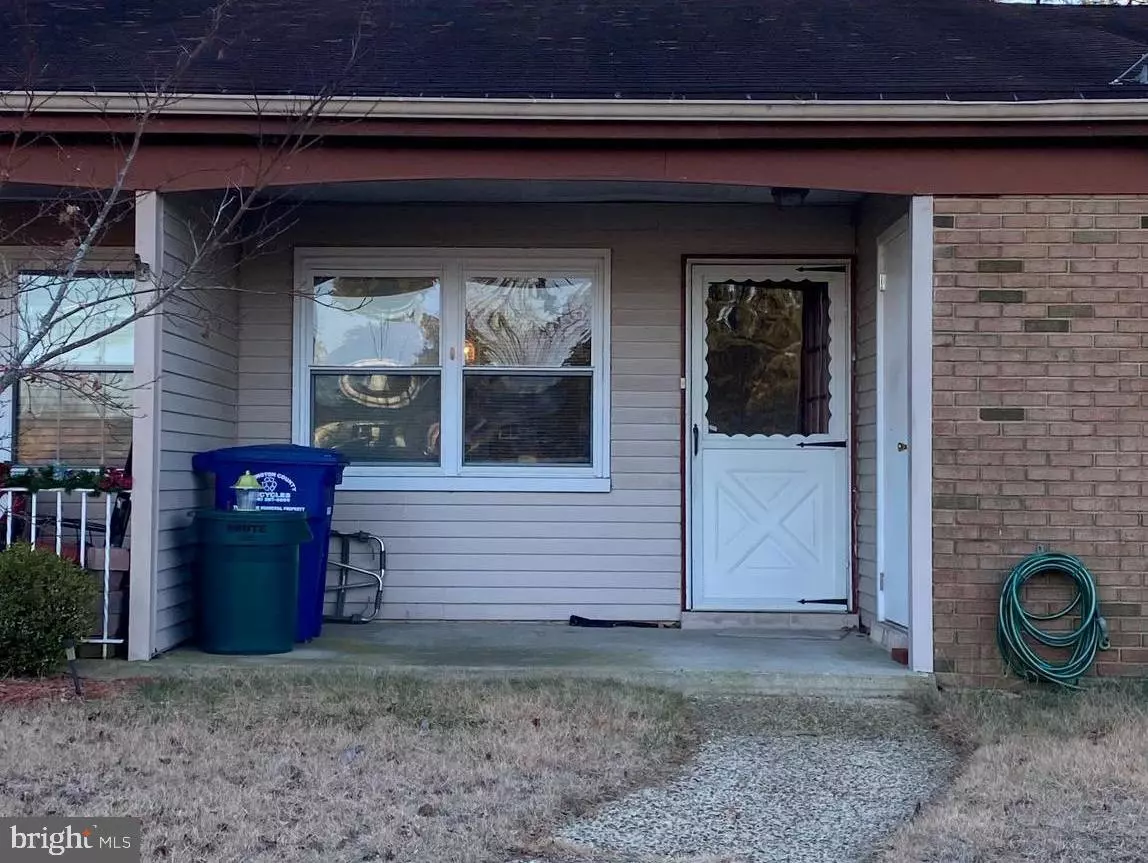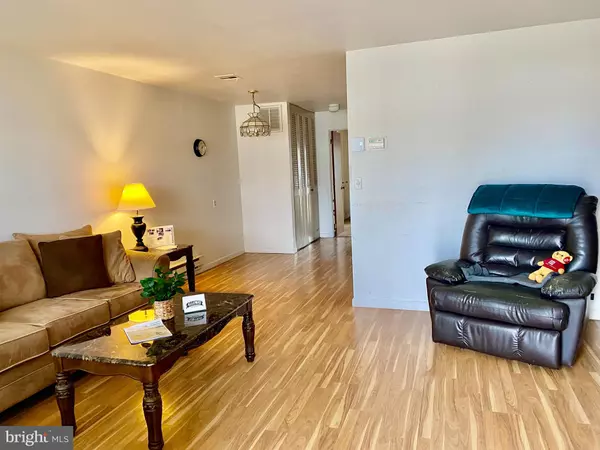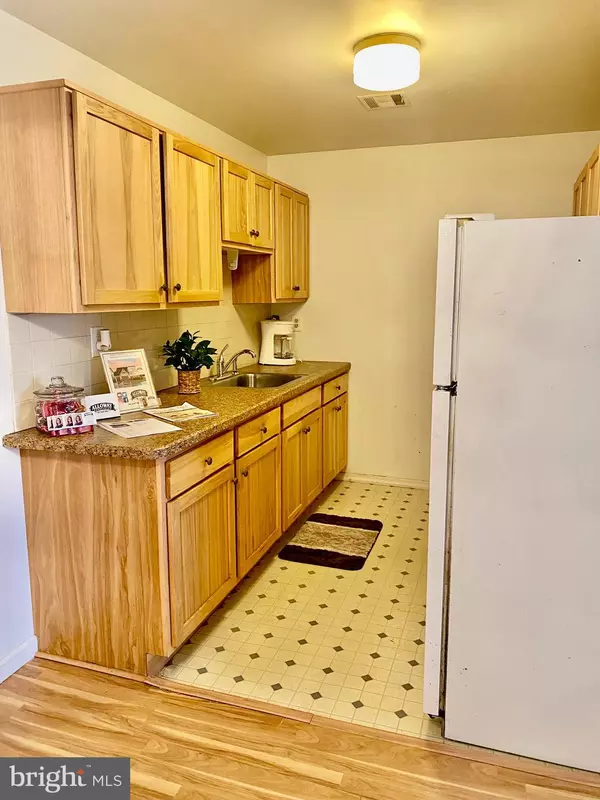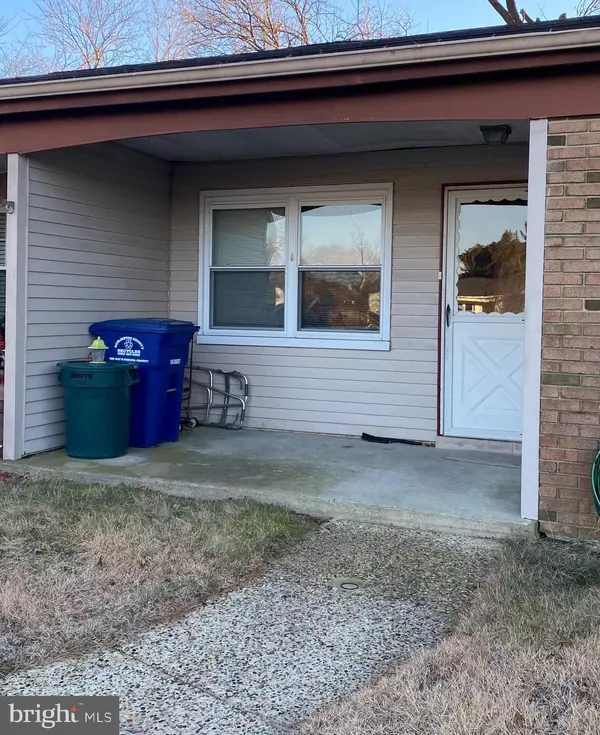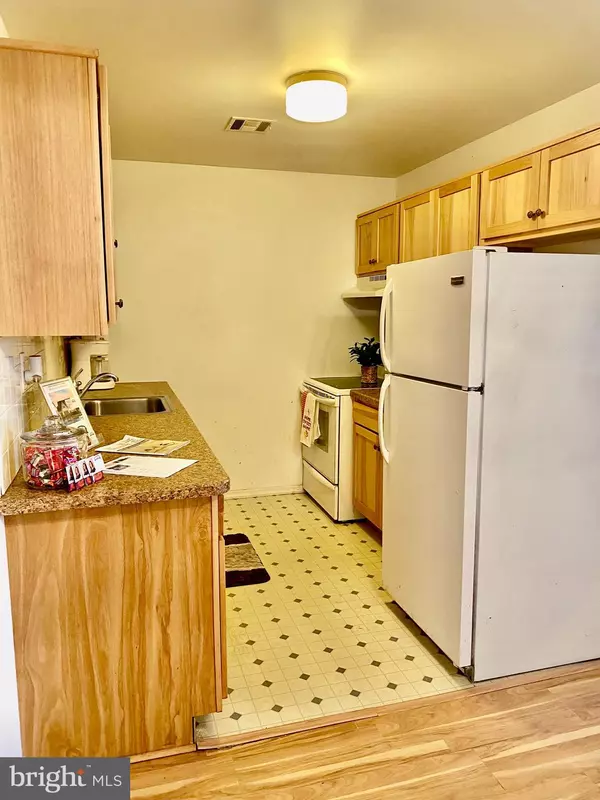$127,000
$135,000
5.9%For more information regarding the value of a property, please contact us for a free consultation.
1 Bed
1 Bath
782 SqFt
SOLD DATE : 03/20/2023
Key Details
Sold Price $127,000
Property Type Townhouse
Sub Type Interior Row/Townhouse
Listing Status Sold
Purchase Type For Sale
Square Footage 782 sqft
Price per Sqft $162
Subdivision Leisuretowne
MLS Listing ID NJBL2038984
Sold Date 03/20/23
Style Unit/Flat
Bedrooms 1
Full Baths 1
HOA Fees $88/mo
HOA Y/N Y
Abv Grd Liv Area 782
Originating Board BRIGHT
Year Built 1976
Annual Tax Amount $1,523
Tax Year 2022
Lot Size 1,851 Sqft
Acres 0.04
Lot Dimensions 17.00 x 109.00
Property Description
Welcome to 26 Cheshire Ct. Why Rent when you can Own! Low Taxes and Monthly HOA! This 1 bedroom 1 bath Ardsley Model has everything needed for a simple life. As you enter this spacious living room with plank vinyl flooring and dining area. Great for relaxing with a cocktail or cup of coffee. Kitchen has been updated with light color Hickory cabinets and Formica countertops. The master bedroom is to the back of this home, sliding doors make it bright and gives easy access to your back patio. The Leisurtowne community offers many amenities for you to enjoy. 2 pools, lakes, parks, walking paths, tennis, golf range, fishing, shuffleboard, fitness room, picnic area, bus service, security guard, numerous clubs to stay social and so much more!! Clean wood destroying inspect report has already been completed with a 1 year warranty. This home is being sold AS IS. Buyer is responsible for any HOA violations. Priced to sell! Hurry before this gem is gone!
Location
State NJ
County Burlington
Area Southampton Twp (20333)
Zoning RDPL
Rooms
Main Level Bedrooms 1
Interior
Interior Features Attic/House Fan, Attic
Hot Water Electric
Heating Baseboard - Electric
Cooling Central A/C
Flooring Laminate Plank, Carpet, Ceramic Tile
Equipment Dryer - Electric, Oven/Range - Electric, Refrigerator, Washer
Fireplace N
Appliance Dryer - Electric, Oven/Range - Electric, Refrigerator, Washer
Heat Source Electric
Exterior
Garage Spaces 1.0
Utilities Available Cable TV Available, Phone Available
Amenities Available Common Grounds, Community Center, Exercise Room, Fitness Center, Jog/Walk Path, Lake, Meeting Room, Picnic Area, Pool - Outdoor, Shuffleboard, Swimming Pool, Tennis Courts, Water/Lake Privileges
Water Access N
Roof Type Shingle
Accessibility None
Total Parking Spaces 1
Garage N
Building
Story 1
Foundation Slab
Sewer Public Sewer
Water Public
Architectural Style Unit/Flat
Level or Stories 1
Additional Building Above Grade, Below Grade
Structure Type Dry Wall
New Construction N
Schools
High Schools Seneca H.S.
School District Southampton Township Public Schools
Others
Pets Allowed Y
Senior Community Yes
Age Restriction 55
Tax ID 33-02702 15-00054
Ownership Fee Simple
SqFt Source Assessor
Acceptable Financing Cash, Conventional, FHA
Listing Terms Cash, Conventional, FHA
Financing Cash,Conventional,FHA
Special Listing Condition Standard
Pets Allowed Cats OK, Dogs OK, Number Limit
Read Less Info
Want to know what your home might be worth? Contact us for a FREE valuation!

Our team is ready to help you sell your home for the highest possible price ASAP

Bought with Susan R Pressler • BHHS Fox & Roach-Medford
"My job is to find and attract mastery-based agents to the office, protect the culture, and make sure everyone is happy! "

