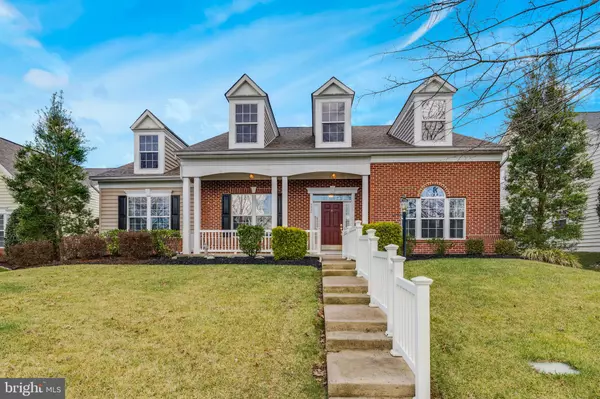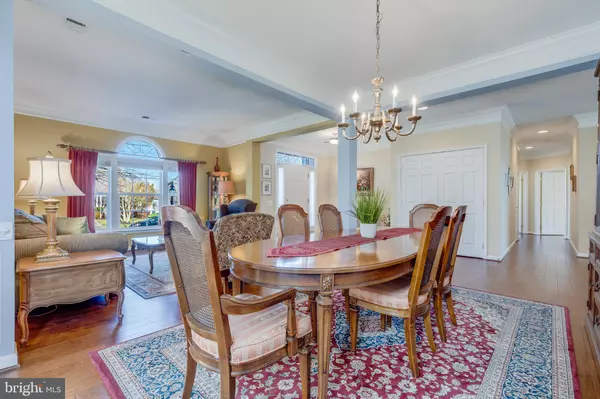$530,000
$529,999
For more information regarding the value of a property, please contact us for a free consultation.
3 Beds
2 Baths
2,328 SqFt
SOLD DATE : 03/20/2023
Key Details
Sold Price $530,000
Property Type Single Family Home
Sub Type Detached
Listing Status Sold
Purchase Type For Sale
Square Footage 2,328 sqft
Price per Sqft $227
Subdivision Dunbarton At Braemar
MLS Listing ID VAPW2043748
Sold Date 03/20/23
Style Colonial
Bedrooms 3
Full Baths 2
HOA Fees $298/mo
HOA Y/N Y
Abv Grd Liv Area 2,328
Originating Board BRIGHT
Year Built 2005
Annual Tax Amount $4,994
Tax Year 2022
Lot Size 0.252 Acres
Acres 0.25
Property Description
**MULTIPLE OFFERS RECEIVED 3/5/23** Beautifully Updated, Spacious & Natural Lightfilled! Convenient 1 Level Floor Plan, Most recent updates & upgrades include: New Architectural Shingle Roof, New Hot Water Heater, New Gutter Helmet System, Upgraded Wide Plank Hardwood Floors. Feature HIghligts: Welcoming front Porch, Living & Formal Dining Areas, Island Kitchen with Corian Counter Tops plus a Breakfast Nook Area, Bar Height Counter (Granite), Tile Backsplash, Stainless Steel Appliances, Cathedral Ceiling Great Room with Gas Fireplace, Streams of Natural Light Throughout, Custom Made Window Treatments Throughout, Rear Patio features Easy Maintenance Vinyl Pergola, 3 Bedrooms include: Owner Suite with Tray Ceiling, Walk In Closet, Tile Bathroom with Separate Bath & Shower with Glass Door. Tastefully appointed: Professionally painted, Craftsman Style Trim & Shadowbox Moldings, Privacy Blinds throughout. A convenient rear alley access to 2 Car Garage with Automatic Door Opener. Convenient Laundry Room is Near the Kitchen. Dunbarton at Braemar is 55+ Active Adult Community with a Security Gated Entrance, Community grounds are professionally maintained, Recreation amenities: Fitness Center, Indoor Swimming Pool, Tennis & Pickle Ball Courts, Putting Green, Clubhouse with Grand Ballroom, Billiards room, Activities Coordinator: Social groups, Clubs & Special Interest Hobby groups to enjoy. HOA fee includes: Basic cable/internet, Trash Pickup, Street & Common Area Maintenance. You'll be delighted to discover how comfortably spacious & light-filled this home is. Note: Home has many recent updates, well maintained. Call to schedule a private showing today!
Location
State VA
County Prince William
Zoning RPC
Rooms
Other Rooms Living Room, Dining Room, Primary Bedroom, Bedroom 2, Bedroom 3, Kitchen, Family Room, Foyer, Laundry, Other, Bathroom 2, Primary Bathroom
Main Level Bedrooms 3
Interior
Interior Features Breakfast Area, Carpet, Ceiling Fan(s), Combination Dining/Living, Crown Moldings, Dining Area, Floor Plan - Open, Kitchen - Eat-In, Kitchen - Island, Pantry, Primary Bath(s), Recessed Lighting, Soaking Tub, Stall Shower, Upgraded Countertops, Walk-in Closet(s), Window Treatments, Wood Floors
Hot Water Natural Gas
Heating Forced Air
Cooling Central A/C
Flooring Carpet, Wood
Fireplaces Number 1
Equipment Built-In Microwave, Dishwasher, Disposal, Dryer, Exhaust Fan, Icemaker, Oven/Range - Gas, Refrigerator, Washer
Appliance Built-In Microwave, Dishwasher, Disposal, Dryer, Exhaust Fan, Icemaker, Oven/Range - Gas, Refrigerator, Washer
Heat Source Natural Gas
Laundry Main Floor
Exterior
Exterior Feature Patio(s)
Parking Features Garage Door Opener
Garage Spaces 4.0
Amenities Available Billiard Room, Cable, Club House, Common Grounds, Community Center, Exercise Room, Fitness Center, Gated Community, Jog/Walk Path, Library, Meeting Room, Party Room, Pool - Indoor, Retirement Community, Tennis Courts
Water Access N
Roof Type Architectural Shingle
Accessibility Level Entry - Main, No Stairs
Porch Patio(s)
Attached Garage 2
Total Parking Spaces 4
Garage Y
Building
Story 1
Foundation Slab
Sewer Public Sewer
Water Public
Architectural Style Colonial
Level or Stories 1
Additional Building Above Grade, Below Grade
Structure Type Tray Ceilings,9'+ Ceilings
New Construction N
Schools
Elementary Schools T Clay Wood
Middle Schools Marsteller
High Schools Patriot
School District Prince William County Public Schools
Others
HOA Fee Include Common Area Maintenance,Broadband,High Speed Internet,Management,Pool(s),Recreation Facility,Security Gate,Snow Removal,Trash
Senior Community Yes
Age Restriction 55
Tax ID 7495-36-5861
Ownership Fee Simple
SqFt Source Assessor
Security Features Smoke Detector
Special Listing Condition Standard
Read Less Info
Want to know what your home might be worth? Contact us for a FREE valuation!

Our team is ready to help you sell your home for the highest possible price ASAP

Bought with Raymond Vincent Pascarella • Crossroads, Realtors
"My job is to find and attract mastery-based agents to the office, protect the culture, and make sure everyone is happy! "






