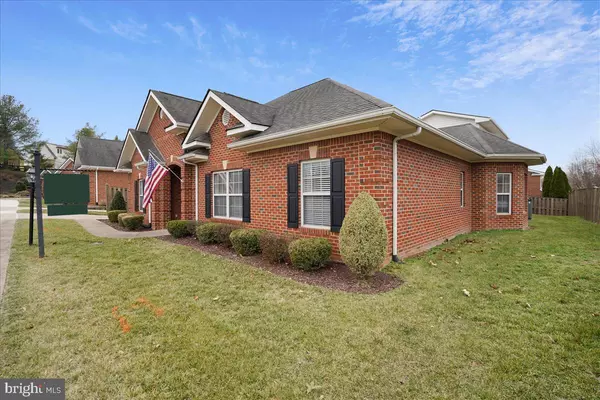$575,000
$600,000
4.2%For more information regarding the value of a property, please contact us for a free consultation.
3 Beds
3 Baths
2,368 SqFt
SOLD DATE : 03/17/2023
Key Details
Sold Price $575,000
Property Type Single Family Home
Sub Type Detached
Listing Status Sold
Purchase Type For Sale
Square Footage 2,368 sqft
Price per Sqft $242
Subdivision Carriage House Chase
MLS Listing ID VAFQ2007382
Sold Date 03/17/23
Style Ranch/Rambler
Bedrooms 3
Full Baths 3
HOA Fees $108/qua
HOA Y/N Y
Abv Grd Liv Area 2,368
Originating Board BRIGHT
Year Built 2001
Annual Tax Amount $4,500
Tax Year 2022
Lot Size 7,196 Sqft
Acres 0.17
Property Description
This beautifully maintained 3 Bedroom/3 Bath home with 2 car garage is primarily one level living plus a bonus room on the upper level. The floor plan is designed for gracious entertaining as well as privacy. The primary bedroom is on one side of the home and the 2 additional bedrooms on the other. The upper-level room with a full bathroom and closet, is perfect for a den/study or potential for additional bedroom or guest suite.
Built in 2001 with substantial renovation in 2014, most of the main level features a 9' ceiling height and hardwood flooring. From the foyer, one can either enter the bedroom hallway or straight ahead into the great room. The great room features a vaulted ceiling with skylight, and has a gas fireplace with mantle and marble surround, it is open to the dining room and has access to the screened porch. The kitchen features 42” cherry cabinetry, granite countertops, a breakfast bar, and is open to a sunny breakfast room. From the kitchen one has access to the laundry room, the stairs to the upper level bonus room, and the attached 2 car garage.
Returning to the hallway at the foyer, to the left one enters the primary bedroom suite and to the right one has access to the 2 additional main level bedrooms. Please note that the bedroom being used for the office has direct access to the hall bathroom and does not have a closet. The spacious primary bedroom with tray ceiling features a private bath, walk-in closet, and has access to the screened porch.
Located in the small, sought-after neighborhood of Carriage House Chase, this home is just minutes to Historic Downtown Warrenton, shopping, restaurants, recreation, medical facilities, and major roads. Designed for low maintenance living, it features main level brick construction plus has a quarterly HOA fee which covers lawn maintenance, trimming of shrubbery, and snow removal on the streets. In July 2020, a high-efficiency Trane heating and cooling system was installed.
This is a wonderful home in a wonderful in-town location!
Location
State VA
County Fauquier
Zoning PD
Rooms
Other Rooms Dining Room, Primary Bedroom, Bedroom 2, Bedroom 3, Kitchen, Foyer, Breakfast Room, Great Room, Laundry, Bathroom 2, Bathroom 3, Bonus Room, Primary Bathroom, Screened Porch
Main Level Bedrooms 3
Interior
Interior Features Breakfast Area, Ceiling Fan(s), Entry Level Bedroom, Floor Plan - Traditional, Kitchen - Table Space, Primary Bath(s), Upgraded Countertops, Walk-in Closet(s), Window Treatments, Wood Floors, Carpet, Chair Railings, Crown Moldings, Dining Area, Pantry, Recessed Lighting
Hot Water Electric
Heating Central
Cooling Central A/C
Flooring Hardwood, Tile/Brick, Vinyl, Carpet
Fireplaces Number 1
Fireplaces Type Gas/Propane
Equipment Dishwasher, Disposal, Oven/Range - Electric, Refrigerator, Water Heater, Dryer - Front Loading, Washer - Front Loading, Built-In Microwave
Furnishings No
Fireplace Y
Window Features Bay/Bow,Double Pane
Appliance Dishwasher, Disposal, Oven/Range - Electric, Refrigerator, Water Heater, Dryer - Front Loading, Washer - Front Loading, Built-In Microwave
Heat Source Natural Gas
Laundry Main Floor, Dryer In Unit, Washer In Unit
Exterior
Parking Features Garage - Rear Entry
Garage Spaces 5.0
Fence Wood
Utilities Available Under Ground
Water Access N
View Limited, Street, Other
Roof Type Shingle
Street Surface Paved
Accessibility Entry Slope <1', Grab Bars Mod, Level Entry - Main
Road Frontage Private
Attached Garage 2
Total Parking Spaces 5
Garage Y
Building
Lot Description Level
Story 1.5
Foundation Slab
Sewer Public Sewer
Water Public
Architectural Style Ranch/Rambler
Level or Stories 1.5
Additional Building Above Grade, Below Grade
Structure Type Dry Wall,9'+ Ceilings,Tray Ceilings,Vaulted Ceilings
New Construction N
Schools
School District Fauquier County Public Schools
Others
HOA Fee Include Common Area Maintenance,Lawn Maintenance,Reserve Funds,Snow Removal
Senior Community No
Tax ID 6984-02-3076
Ownership Fee Simple
SqFt Source Assessor
Horse Property N
Special Listing Condition Standard
Read Less Info
Want to know what your home might be worth? Contact us for a FREE valuation!

Our team is ready to help you sell your home for the highest possible price ASAP

Bought with Tray K Allen • Allen Real Estate
"My job is to find and attract mastery-based agents to the office, protect the culture, and make sure everyone is happy! "






