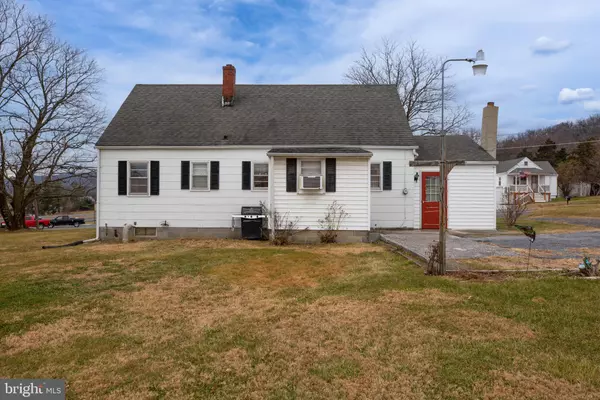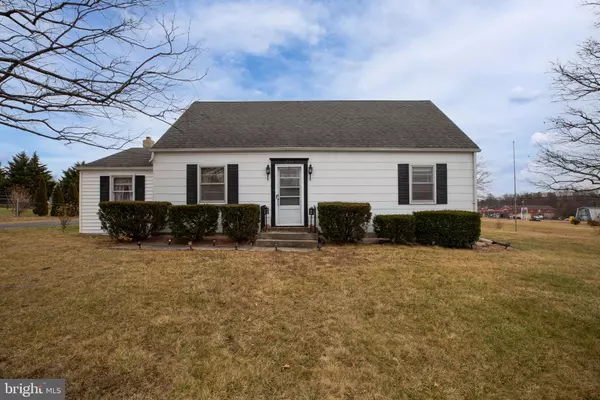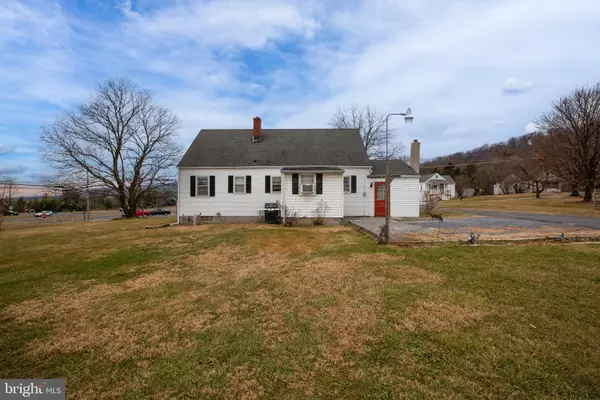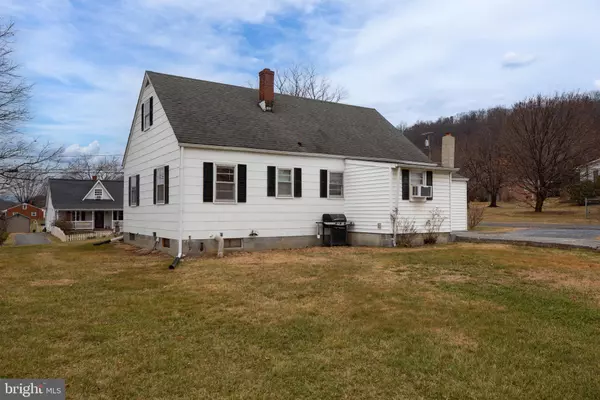$240,000
$253,500
5.3%For more information regarding the value of a property, please contact us for a free consultation.
3 Beds
1 Bath
1,124 SqFt
SOLD DATE : 03/15/2023
Key Details
Sold Price $240,000
Property Type Single Family Home
Sub Type Detached
Listing Status Sold
Purchase Type For Sale
Square Footage 1,124 sqft
Price per Sqft $213
Subdivision None Available
MLS Listing ID VAFV2010826
Sold Date 03/15/23
Style Cape Cod
Bedrooms 3
Full Baths 1
HOA Y/N N
Abv Grd Liv Area 1,124
Originating Board BRIGHT
Year Built 1950
Annual Tax Amount $822
Tax Year 2022
Lot Size 0.430 Acres
Acres 0.43
Property Description
It is not very often an opportunity comes along like this. A chance to enjoy this 1950 Cape Cod with original wood floors, period arch doorways, nooks and hardware. As you enter the home you embrace a sense of comfort. The living room has great natural light. The kitchen is has all the amenities needed for a great family meal. The dining room is cozy, yet adds additional space for friends and family. The family room features a nice wood burning stove that heats the whole home. There is even a large size laundry room off of the kitchen. Good sized primary bedroom with a bonus room to use as an office our nursery. There are two additional bedrooms upstairs. There is even a full basement/cellar for storage.
The oversized half acre lot has plenty of room for the kids, dog or even a vegetable garden. Easy access to all commuter routes. Just a quick drive to all shopping, dining and Valley Health Center. Showings continue and accepting back up offers.
Location
State VA
County Frederick
Zoning RA
Rooms
Other Rooms Living Room, Dining Room, Bedroom 2, Bedroom 3, Kitchen, Family Room, Laundry, Bonus Room
Basement Full, Interior Access
Main Level Bedrooms 1
Interior
Interior Features Ceiling Fan(s), Dining Area, Floor Plan - Traditional, Stove - Wood, Upgraded Countertops, Wood Floors, Built-Ins, Tub Shower
Hot Water Oil
Heating Baseboard - Hot Water
Cooling Window Unit(s)
Flooring Hardwood
Equipment Dryer, Exhaust Fan, Oven/Range - Electric, Range Hood, Refrigerator, Washer
Fireplace N
Appliance Dryer, Exhaust Fan, Oven/Range - Electric, Range Hood, Refrigerator, Washer
Heat Source Oil
Laundry Main Floor
Exterior
Garage Spaces 6.0
Water Access N
View Mountain, Panoramic, Street
Accessibility None
Total Parking Spaces 6
Garage N
Building
Story 2
Foundation Crawl Space
Sewer On Site Septic
Water Private, Well
Architectural Style Cape Cod
Level or Stories 2
Additional Building Above Grade, Below Grade
New Construction N
Schools
Elementary Schools Indian Hollow
Middle Schools Frederick County
High Schools James Wood
School District Frederick County Public Schools
Others
Senior Community No
Tax ID 52 A 74
Ownership Fee Simple
SqFt Source Assessor
Acceptable Financing Cash, Conventional, FHA, VA
Listing Terms Cash, Conventional, FHA, VA
Financing Cash,Conventional,FHA,VA
Special Listing Condition Standard
Read Less Info
Want to know what your home might be worth? Contact us for a FREE valuation!

Our team is ready to help you sell your home for the highest possible price ASAP

Bought with Leslie A. Webb • Long & Foster Real Estate, Inc.
"My job is to find and attract mastery-based agents to the office, protect the culture, and make sure everyone is happy! "






