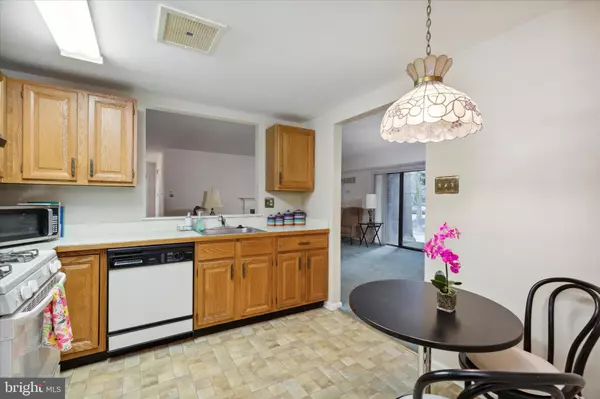$305,000
$325,000
6.2%For more information regarding the value of a property, please contact us for a free consultation.
2 Beds
2 Baths
1,230 SqFt
SOLD DATE : 03/10/2023
Key Details
Sold Price $305,000
Property Type Condo
Sub Type Condo/Co-op
Listing Status Sold
Purchase Type For Sale
Square Footage 1,230 sqft
Price per Sqft $247
Subdivision Chesterbrook/Mntvi
MLS Listing ID PACT2038692
Sold Date 03/10/23
Style Traditional
Bedrooms 2
Full Baths 2
Condo Fees $215/mo
HOA Y/N N
Abv Grd Liv Area 1,230
Originating Board BRIGHT
Year Built 1983
Annual Tax Amount $3,212
Tax Year 2022
Lot Dimensions 0.00 x 0.00
Property Description
Welcome to 102 Mountainview Drive! This spacious first floor 2 bedroom/2 bathroom desirable split unit, with bedrooms on opposite sides, is located in the picturesque Mountainview community of Chesterbrook with access to walking/bike trails. The location is prime as it is also within walking distance to dining and shopping at the Chesterbrook Shopping Center featuring a pharmacy, banks, restaurants, bistros, and more! Enter into the foyer area with double coat closet leading into the living room/dining room combo. The living room features a gas fireplace with wood mantel and sliding doors to the patio that has a storage closet. The eat-in kitchen features oak cabinets, gas stove, and a pass through opening to the living room. You will love the convenience of the nice sized laundry room that also houses the brand new hot water heater. The main bedroom is quite spacious and features a dressing area with two double closets and access to a full private bath with stall shower. In the guest "wing", you will find another nice-sized bedroom, double closet, and convenient access a full bath. Act fast to get in on carefree condo living in one of the areas most desirable communities!
Location
State PA
County Chester
Area Tredyffrin Twp (10343)
Zoning R50 RES:CONDO
Rooms
Other Rooms Living Room, Dining Room, Primary Bedroom, Bedroom 2, Kitchen, Laundry
Main Level Bedrooms 2
Interior
Interior Features Ceiling Fan(s), Carpet, Combination Dining/Living, Dining Area, Entry Level Bedroom, Flat, Kitchen - Eat-In, Primary Bath(s), Walk-in Closet(s)
Hot Water Natural Gas
Heating Forced Air
Cooling Central A/C
Fireplaces Number 1
Fireplaces Type Gas/Propane
Equipment Dishwasher, Oven/Range - Gas
Fireplace Y
Appliance Dishwasher, Oven/Range - Gas
Heat Source Natural Gas
Laundry Main Floor
Exterior
Exterior Feature Patio(s)
Amenities Available None
Waterfront N
Water Access N
Accessibility None
Porch Patio(s)
Garage N
Building
Story 1
Unit Features Garden 1 - 4 Floors
Sewer Public Sewer
Water Public
Architectural Style Traditional
Level or Stories 1
Additional Building Above Grade, Below Grade
New Construction N
Schools
Elementary Schools Valley Forge
Middle Schools Valley Forge
High Schools Conestoga Senior
School District Tredyffrin-Easttown
Others
Pets Allowed N
HOA Fee Include Common Area Maintenance,Ext Bldg Maint,Lawn Maintenance,Snow Removal,Trash,Management
Senior Community No
Tax ID 43-05 -1301
Ownership Condominium
Acceptable Financing Cash, Conventional, VA
Listing Terms Cash, Conventional, VA
Financing Cash,Conventional,VA
Special Listing Condition Standard
Read Less Info
Want to know what your home might be worth? Contact us for a FREE valuation!

Our team is ready to help you sell your home for the highest possible price ASAP

Bought with Kirk R Simmon • Keller Williams Philadelphia

"My job is to find and attract mastery-based agents to the office, protect the culture, and make sure everyone is happy! "






