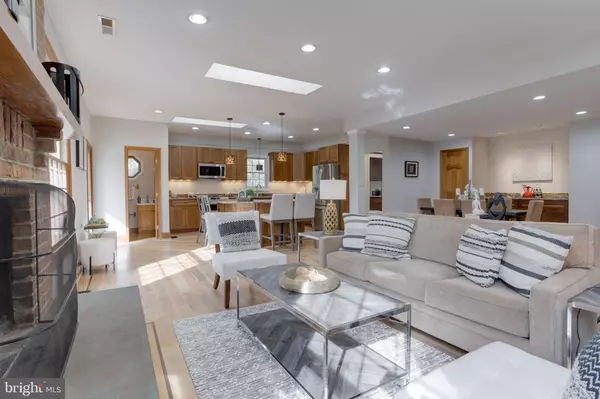$1,211,000
$895,000
35.3%For more information regarding the value of a property, please contact us for a free consultation.
5 Beds
4 Baths
3,369 SqFt
SOLD DATE : 03/10/2023
Key Details
Sold Price $1,211,000
Property Type Single Family Home
Sub Type Detached
Listing Status Sold
Purchase Type For Sale
Square Footage 3,369 sqft
Price per Sqft $359
Subdivision Lee Forest
MLS Listing ID VAFX2108096
Sold Date 03/10/23
Style Colonial
Bedrooms 5
Full Baths 3
Half Baths 1
HOA Y/N N
Abv Grd Liv Area 3,369
Originating Board BRIGHT
Year Built 1952
Annual Tax Amount $9,380
Tax Year 2022
Lot Size 0.611 Acres
Acres 0.61
Property Description
Retreat to your own slice of tranquility, tucked into the trees on over half an acre. It will feel like you're living in the country, but with all the suburban and city necessities just moments away! Set back from the road upon a circular driveway, this charming home welcomes you, complete with a front porch swing. Picture yourself enjoying the peace of the birds singing with your morning coffee. Enter to find the formal living room and dining room spaces with newly finished hardwood flooring, recessed lighting, and updated fireplace hearth and mantle. Wood floors flow through most of the main level! The updated kitchen has granite counters with cocoa-colored cabinets and stainless steel appliances. Behind the sliding barn door you will find the pantry with beverage fridge and cabinets to match the kitchen. The 90-degree island opens to the family room, creating a great space for entertaining. The open family room is anchored by an incredible stone-faced, wood burning fireplace that reaches up to the vaulted ceiling. Skylights let the sunshine pour in! Step out to the serene backyard and you might catch a glimpse of rabbit or deer. Are you ready for summer barbeques and evening cocktails? There's plenty of space for a party! The detached, oversized 2-car garage has recently been updated and offers plenty of space for storage or work bench.
Back inside, retreat to your private, main-level owner's bedroom. New plush carpet will cushion your toes when you get out of bed in the morning. Past the spacious walk-in closet you will find the spa-like primary bath. The luxurious garden tub is just begging for a fluffy bubble bath! Large walk-in shower features double shower heads and a newly installed glass sliding door. Two secondary bedrooms on the main level offer plenty of space for guests, home office, or Aunt Linda. Upstairs you will find two more spacious bedrooms with walk in closets, and a connecting full bath.
Feeds to the coveted Wakefield Forest - Frost - Woodson school pyramid! A commuter's dream with easy access to Little River Turnpike, Braddock Rd, and the Beltway. Don't let this one get away!
Location
State VA
County Fairfax
Zoning 110
Rooms
Other Rooms Living Room, Dining Room, Primary Bedroom, Bedroom 2, Bedroom 3, Bedroom 4, Bedroom 5, Kitchen, Family Room, Laundry, Other, Primary Bathroom, Full Bath, Half Bath
Main Level Bedrooms 3
Interior
Interior Features Ceiling Fan(s), Window Treatments, Dining Area, Entry Level Bedroom, Family Room Off Kitchen, Kitchen - Island, Pantry, Primary Bath(s), Soaking Tub, Stall Shower, Tub Shower, Upgraded Countertops, Walk-in Closet(s), Wood Floors, Skylight(s)
Hot Water Electric
Heating Forced Air
Cooling Central A/C
Fireplaces Number 2
Fireplaces Type Screen
Equipment Built-In Microwave, Dryer, Washer, Dishwasher, Disposal, Refrigerator, Icemaker, Stove
Fireplace Y
Appliance Built-In Microwave, Dryer, Washer, Dishwasher, Disposal, Refrigerator, Icemaker, Stove
Heat Source Natural Gas
Laundry Has Laundry, Main Floor
Exterior
Exterior Feature Patio(s)
Parking Features Garage - Front Entry, Garage Door Opener
Garage Spaces 7.0
Water Access N
Accessibility None
Porch Patio(s)
Total Parking Spaces 7
Garage Y
Building
Story 2
Foundation Other
Sewer Public Sewer
Water Public
Architectural Style Colonial
Level or Stories 2
Additional Building Above Grade, Below Grade
New Construction N
Schools
Elementary Schools Wakefield Forest
Middle Schools Frost
High Schools Woodson
School District Fairfax County Public Schools
Others
Senior Community No
Tax ID 0584 08 N
Ownership Fee Simple
SqFt Source Assessor
Special Listing Condition Standard
Read Less Info
Want to know what your home might be worth? Contact us for a FREE valuation!

Our team is ready to help you sell your home for the highest possible price ASAP

Bought with Mary J Anthony • Keller Williams Realty
"My job is to find and attract mastery-based agents to the office, protect the culture, and make sure everyone is happy! "






