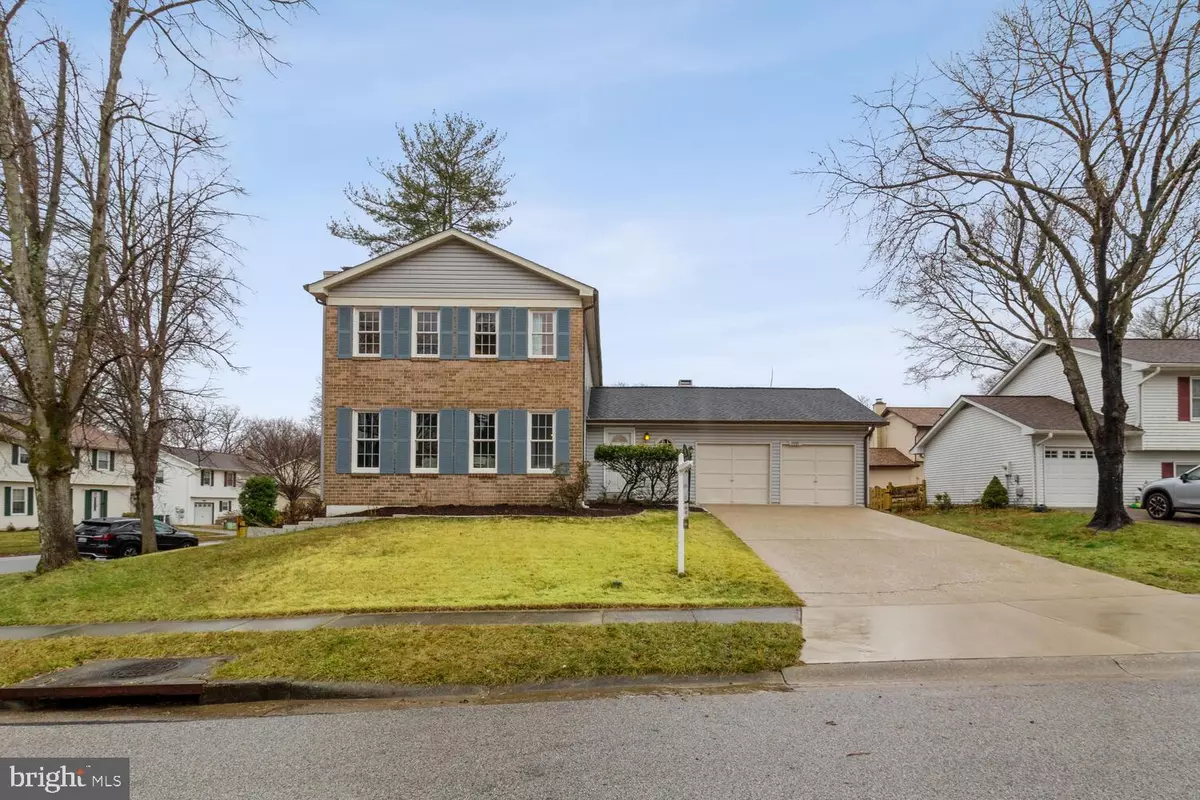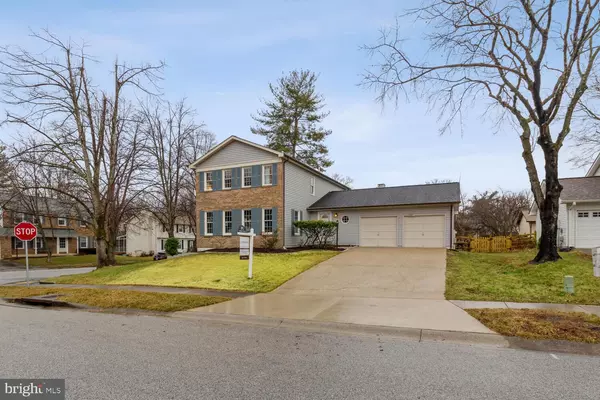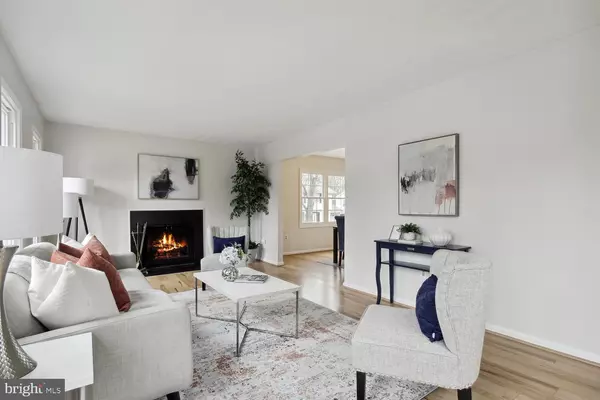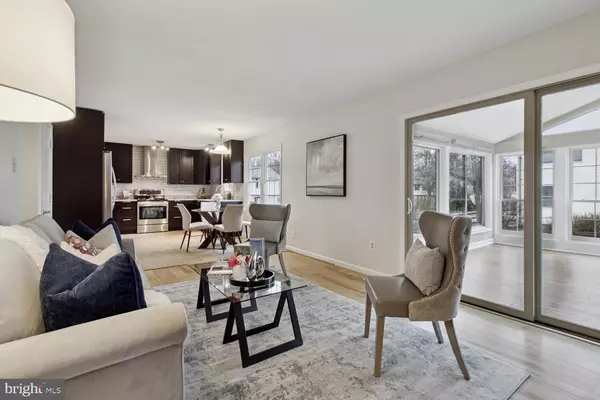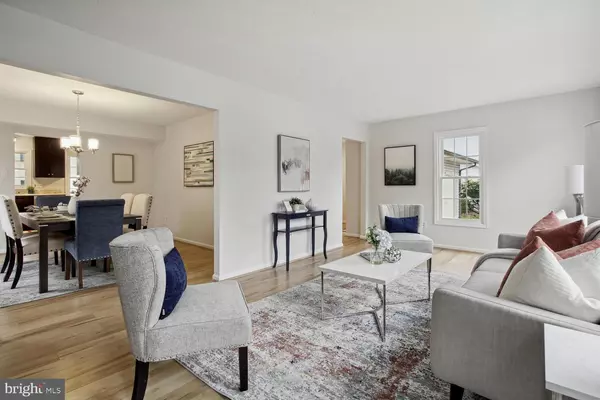$623,000
$595,000
4.7%For more information regarding the value of a property, please contact us for a free consultation.
4 Beds
3 Baths
2,546 SqFt
SOLD DATE : 03/06/2023
Key Details
Sold Price $623,000
Property Type Single Family Home
Sub Type Detached
Listing Status Sold
Purchase Type For Sale
Square Footage 2,546 sqft
Price per Sqft $244
Subdivision Village Of Kings Contrivance
MLS Listing ID MDHW2024842
Sold Date 03/06/23
Style Colonial
Bedrooms 4
Full Baths 2
Half Baths 1
HOA Fees $116/mo
HOA Y/N Y
Abv Grd Liv Area 1,932
Originating Board BRIGHT
Year Built 1979
Annual Tax Amount $6,461
Tax Year 2022
Lot Size 8,187 Sqft
Acres 0.19
Property Description
The one you’ve been waiting for in The Village of Kings Contrivance! Tastefully updated and move-in ready. Offering 4 Bedrooms, 2.5 Baths and a beautiful sunroom addition. Open floor plan with a remodeled kitchen, living and family rooms both with fireplaces, creates a wonderful place for everyday living and entertaining. New main-level flooring and freshly painted throughout. Large primary suite with spa bathroom, including a soaking tub. Finished lower-level with recreation room. Lovely backyard with new fencing. Recent updates: washer/dryer (2015), hot water heater (2015), first-floor/basement windows (2016), second-floor windows (2017), remodeled kitchen (2017), roof and siding (2019), renovated full bathroom (2019), sunroom (2021), renovated primary bath (2021), fencing (2022) lower-level carpet (2023), renovated powder room (2022-2023). Conveniently located to shops, restaurants and parks. Minutes to Rt 32, 29 and I-95. Don't miss this one in a great community!
Location
State MD
County Howard
Zoning NT
Rooms
Basement Full, Heated, Fully Finished, Windows
Interior
Interior Features Attic, Breakfast Area, Built-Ins, Dining Area, Family Room Off Kitchen, Floor Plan - Open, Kitchen - Table Space, Upgraded Countertops
Hot Water Electric
Cooling Central A/C, Ceiling Fan(s)
Fireplaces Number 2
Equipment Dishwasher, Disposal, Dryer, Exhaust Fan, Oven/Range - Electric, Washer, Water Heater
Fireplace Y
Appliance Dishwasher, Disposal, Dryer, Exhaust Fan, Oven/Range - Electric, Washer, Water Heater
Heat Source Electric
Laundry Main Floor
Exterior
Exterior Feature Deck(s)
Garage Built In, Garage - Front Entry, Garage Door Opener, Inside Access
Garage Spaces 2.0
Water Access N
Roof Type Asphalt
Accessibility None
Porch Deck(s)
Attached Garage 2
Total Parking Spaces 2
Garage Y
Building
Lot Description Level
Story 3
Foundation Concrete Perimeter, Active Radon Mitigation
Sewer Public Sewer
Water Public
Architectural Style Colonial
Level or Stories 3
Additional Building Above Grade, Below Grade
Structure Type Dry Wall
New Construction N
Schools
Elementary Schools Atholton
Middle Schools Hammond
High Schools Hammond
School District Howard County Public School System
Others
Senior Community No
Tax ID 1416137936
Ownership Fee Simple
SqFt Source Assessor
Acceptable Financing Cash, Conventional, FHA, VA
Listing Terms Cash, Conventional, FHA, VA
Financing Cash,Conventional,FHA,VA
Special Listing Condition Standard
Read Less Info
Want to know what your home might be worth? Contact us for a FREE valuation!

Our team is ready to help you sell your home for the highest possible price ASAP

Bought with Laura Ratta • Corner House Realty

"My job is to find and attract mastery-based agents to the office, protect the culture, and make sure everyone is happy! "

