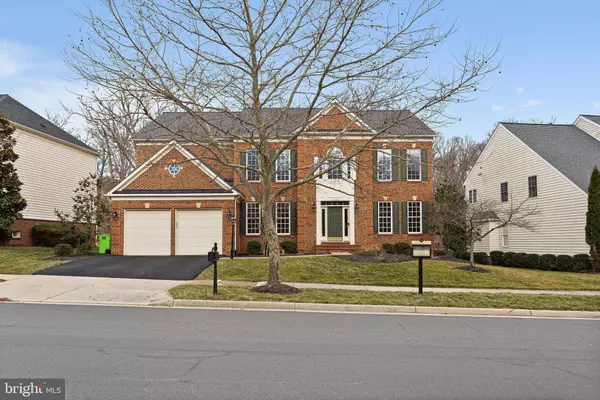$1,055,000
$1,019,900
3.4%For more information regarding the value of a property, please contact us for a free consultation.
4 Beds
5 Baths
4,555 SqFt
SOLD DATE : 03/08/2023
Key Details
Sold Price $1,055,000
Property Type Single Family Home
Sub Type Detached
Listing Status Sold
Purchase Type For Sale
Square Footage 4,555 sqft
Price per Sqft $231
Subdivision Lansdowne On The Potomac
MLS Listing ID VALO2042650
Sold Date 03/08/23
Style Colonial
Bedrooms 4
Full Baths 4
Half Baths 1
HOA Fees $213/mo
HOA Y/N Y
Abv Grd Liv Area 3,620
Originating Board BRIGHT
Year Built 2004
Annual Tax Amount $8,181
Tax Year 2022
Lot Size 10,019 Sqft
Acres 0.23
Property Description
Welcome home to 19040 Kipheart Drive in the sought-after community of Lansdowne on the Potomac. Your new home welcomes you with a soaring two-story entry, open staircase, and gleaming hardwoods. Enjoy entertaining family and friends in the large family room with gas fireplace. Create scrumptious meals in the expansive gourmet eat-in kitchen (updated less than 3 years ago) that includes gas cooktop w/hood, double wall oven, built-in microwave, and full wall of custom cabinets in the large breakfast nook. Off the kitchen you’ll have access to the covered deck that leads to a custom patio backing to beautiful wooded common area. Nature abounds! Also on this level is the living room, dining room with butler’s pantry, and an additional room for office use, study room, playroom, etc. The Primary Bedroom on the upper level is THE place to relax; enjoy the sitting area, the covered balcony, or a bubble bath in the ensuite bath with double vanity, enclosed water closet, and frameless shower. Three additional bedrooms and TWO more bathrooms complete the upper level. One is a princess suite, the other two share a "jack & Jill" bath. But wait… There’s more! The finished basement with plush carpet has PLENTY of space for recreation. The oversized, custom wet-bar includes a beverage fridge and has space to add a small refrigerator or wine refrigerator and microwave. There is room for a pool table, big-screen TV, and game table, you decide! You will also find a HUGE unfinished area perfect for crafting, home gym, storage, etc. The 4th full bath is available on the lower level. Roof and Water Heater replaced approx. 2 years ago. This home is MOVE-IN READY! Enjoy the amazing amenities Lansdowne has to offer! Year-round indoor pool, two outdoor pools, exercise room, event space, tennis and pickleball courts, tot lots, plus watersports from one of the neighborhood launches and so much more! Golf club membership is available at this 45-hole championship course and club, and the luxurious Lansdowne Resort is always here for special occasions or additional guest options. Internet, basic cable and trash included is in the monthly HOA. Don’t miss out! Offer deadline is Sunday, February 19 at 8:00PM. Contracts to be reviewed Monday.
Location
State VA
County Loudoun
Zoning PDH3
Direction West
Rooms
Basement Daylight, Partial, Heated, Improved, Interior Access, Outside Entrance, Shelving, Walkout Stairs
Interior
Interior Features Ceiling Fan(s)
Hot Water Natural Gas
Heating Zoned
Cooling Central A/C
Flooring Ceramic Tile, Carpet, Wood
Fireplaces Number 1
Fireplaces Type Gas/Propane
Equipment Built-In Microwave, Dryer - Electric, Washer, Dishwasher, Freezer, Oven - Wall, Cooktop, Disposal, Refrigerator, Icemaker
Fireplace Y
Appliance Built-In Microwave, Dryer - Electric, Washer, Dishwasher, Freezer, Oven - Wall, Cooktop, Disposal, Refrigerator, Icemaker
Heat Source Electric
Laundry Main Floor
Exterior
Exterior Feature Deck(s), Patio(s), Balcony
Parking Features Garage - Front Entry, Garage Door Opener
Garage Spaces 2.0
Amenities Available Basketball Courts, Dog Park, Exercise Room, Fitness Center, Party Room, Pool - Outdoor, Swimming Pool, Tennis Courts, Golf Course Membership Available, Picnic Area, Pool - Indoor, Tot Lots/Playground, Volleyball Courts, Bike Trail, Billiard Room
Water Access N
View Garden/Lawn, Trees/Woods
Accessibility None
Porch Deck(s), Patio(s), Balcony
Attached Garage 2
Total Parking Spaces 2
Garage Y
Building
Lot Description Backs to Trees
Story 3
Foundation Brick/Mortar
Sewer Public Septic
Water Public
Architectural Style Colonial
Level or Stories 3
Additional Building Above Grade, Below Grade
Structure Type 2 Story Ceilings,Dry Wall
New Construction N
Schools
Elementary Schools Seldens Landing
Middle Schools Belmont Ridge
High Schools Riverside
School District Loudoun County Public Schools
Others
HOA Fee Include Common Area Maintenance,Pool(s),Recreation Facility,Broadband,High Speed Internet,Cable TV
Senior Community No
Tax ID 112294140000
Ownership Fee Simple
SqFt Source Assessor
Security Features Electric Alarm
Horse Property N
Special Listing Condition Standard
Read Less Info
Want to know what your home might be worth? Contact us for a FREE valuation!

Our team is ready to help you sell your home for the highest possible price ASAP

Bought with Mark J Frazier • Pearson Smith Realty, LLC

"My job is to find and attract mastery-based agents to the office, protect the culture, and make sure everyone is happy! "






