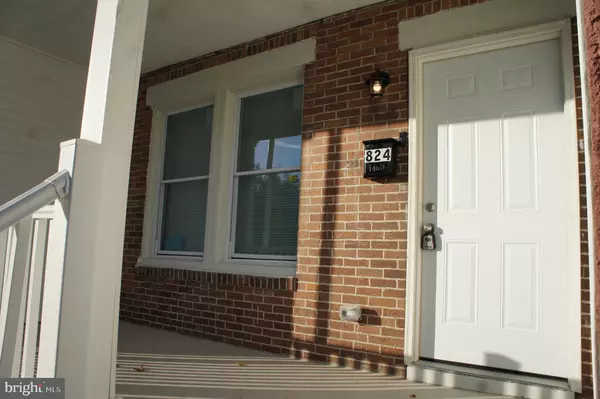$135,000
$145,000
6.9%For more information regarding the value of a property, please contact us for a free consultation.
3 Beds
1 Bath
1,104 SqFt
SOLD DATE : 03/14/2023
Key Details
Sold Price $135,000
Property Type Townhouse
Sub Type Interior Row/Townhouse
Listing Status Sold
Purchase Type For Sale
Square Footage 1,104 sqft
Price per Sqft $122
Subdivision None Available
MLS Listing ID PADE2035922
Sold Date 03/14/23
Style Colonial
Bedrooms 3
Full Baths 1
HOA Y/N N
Abv Grd Liv Area 1,104
Originating Board BRIGHT
Year Built 1910
Annual Tax Amount $64
Tax Year 2021
Lot Size 1,307 Sqft
Acres 0.03
Lot Dimensions 16.00 x 80.00
Property Description
Welcome to the Open Concept Beautifully Renovated 824 Elsinore Place Featuring 3 nicely sized Bedrooms & 1 Full Bath. This home has been updated throughout including all New Wiring, Plumbing, Hot Water Heater, Windows, Flooring & 100 Amp 30 Space Panel. A 1year Home Warranty is included. Once you arrive you will notice the Open Covered Front Porch with modern railing and siding. Enter into this exquisite open floor plan with a custom accent wall design. This home has amazing lighting on the main level with led recess lights and new flooring throughout. As you look up you can't help but notice the gorgeous kitchen featuring a large Island that can seat up to 3 people with beautiful pendant lights illuminating the Butcher Block. The Kitchen has new White Shaker Cabinets with soft close doors, Black door handles, White Subway Tile, Chef Style Matte Black Faucet with Pot Filler, New Microwave, Stove & dishwasher. From the Kitchen you will find access to the large backyard that is completely fenced in for privacy. You can also enter back into the house from the basement with its own separate access to the backyard. Enter into the basement and you will notice the amazing size and how clean it is as it has been freshly painted. The basement also has a new electric dryer and washer hook up. This home is Dual zone for heating as it has wifi compatible thermostats allowing you to heat the 1st or 2nd floor independently or simultaneously. As you go up the finished steps on your way to the 2nd Floor you will be greeted by the spa inspired Full Bathroom and the new carpet throughout. The Elegant bathroom features a New Vanity with side drawers and lower storage, Dual Flush Elongated Toilet, new tub, new wall and floor tile and Matte Black Water Fall Faucet. The Main bedroom has led recess lights with lots of outlets and a closet with lots of space. The 2nd & 3Rd bedrooms have a led ceiling light are nicely sized and both has nice size closets with outlets on each wall. This is the home you have been looking for!
Location
State PA
County Delaware
Area City Of Chester (10449)
Zoning RESIDENTIAL
Rooms
Basement Unfinished, Outside Entrance
Main Level Bedrooms 3
Interior
Hot Water Electric
Heating Hot Water
Cooling None
Fireplace N
Heat Source Natural Gas
Exterior
Waterfront N
Water Access N
Accessibility None
Garage N
Building
Story 3
Foundation Concrete Perimeter
Sewer Public Sewer
Water Public
Architectural Style Colonial
Level or Stories 3
Additional Building Above Grade, Below Grade
New Construction N
Schools
School District Chester-Upland
Others
Senior Community No
Tax ID 49-05-00612-00
Ownership Fee Simple
SqFt Source Assessor
Acceptable Financing Cash, Conventional, FHA, VA
Listing Terms Cash, Conventional, FHA, VA
Financing Cash,Conventional,FHA,VA
Special Listing Condition Standard
Read Less Info
Want to know what your home might be worth? Contact us for a FREE valuation!

Our team is ready to help you sell your home for the highest possible price ASAP

Bought with FURAD WOODARD • Weichert Realtors

"My job is to find and attract mastery-based agents to the office, protect the culture, and make sure everyone is happy! "






