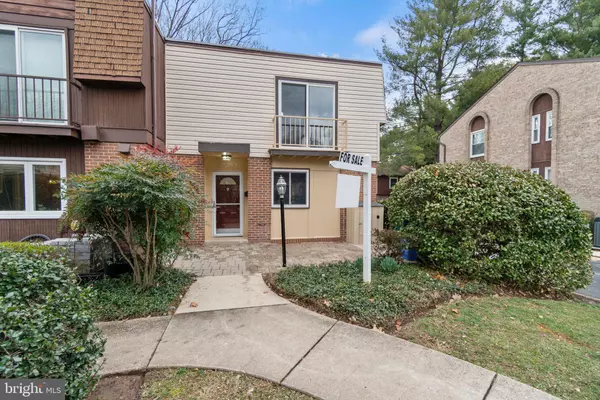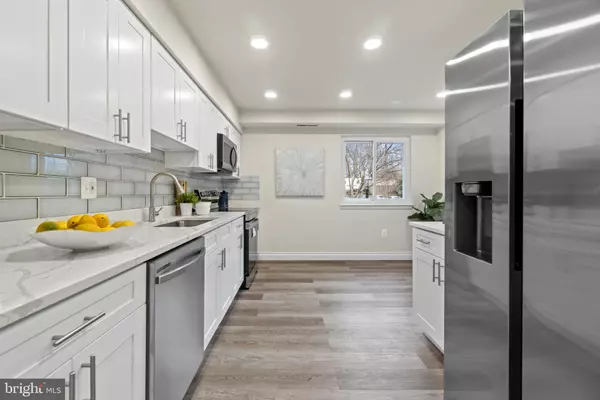$655,000
$649,000
0.9%For more information regarding the value of a property, please contact us for a free consultation.
4 Beds
4 Baths
2,238 SqFt
SOLD DATE : 02/27/2023
Key Details
Sold Price $655,000
Property Type Townhouse
Sub Type End of Row/Townhouse
Listing Status Sold
Purchase Type For Sale
Square Footage 2,238 sqft
Price per Sqft $292
Subdivision Watkins Glen
MLS Listing ID MDMC2082836
Sold Date 02/27/23
Style Traditional
Bedrooms 4
Full Baths 3
Half Baths 1
HOA Fees $315/mo
HOA Y/N Y
Abv Grd Liv Area 1,638
Originating Board BRIGHT
Year Built 1970
Annual Tax Amount $5,278
Tax Year 2022
Lot Size 2,000 Sqft
Acres 0.05
Property Description
Pictures coming soon! Welcome home to this beautifully renovated townhome nestled in a friendly neighborhood in Potomac. This rare End Unit spans over 2,000 SF of finished living space on 3 levels. It has new floors throughout, new paint, new roof, and new HVAC system. The kitchen has undergone a complete renovation and boasts elegant white cabinetry, granite countertops, and stainless steel appliances. The dining room and living room, designed with an open concept, are flooded with natural light emanating from the beautiful sliding door that lead out to the picturesque outdoor space. Ascending to the upper level, you'll discover the luxurious primary bedroom featuring an updated en suite bath, along with two additional bedrooms that share an updated full bath. In the lower level, you’ll find the home’s 3rd full bath as well as a bonus room that could be a home office, a recreation room, or a guest bedroom. Situated conveniently off Seven Locks Road, this home offers quick access to an array of popular destinations, including the Park Potomac Shopping Center, Cabin John Shopping Center, and Montgomery Mall. Located within a two-mile radius are several distinguished schools, including Winston Churchill HS, Herbert Hoover MS, and Beverly Farms ES. Commuting is a breeze with easy access to I-270 and I-495.
Location
State MD
County Montgomery
Zoning R90
Rooms
Other Rooms Living Room, Dining Room, Primary Bedroom, Bedroom 2, Kitchen, Family Room, Bedroom 1, Utility Room, Primary Bathroom, Full Bath, Half Bath
Basement Interior Access, Heated, Full, Fully Finished, Improved
Interior
Interior Features Floor Plan - Traditional, Kitchen - Table Space, Pantry, Primary Bath(s), Kitchen - Eat-In, Tub Shower, Formal/Separate Dining Room, Recessed Lighting, Upgraded Countertops
Hot Water Electric
Heating Heat Pump(s)
Cooling Central A/C
Equipment Dryer, Dishwasher, Water Heater, Disposal, Built-In Microwave, Oven/Range - Electric, Refrigerator, Icemaker, Stainless Steel Appliances, Washer - Front Loading
Appliance Dryer, Dishwasher, Water Heater, Disposal, Built-In Microwave, Oven/Range - Electric, Refrigerator, Icemaker, Stainless Steel Appliances, Washer - Front Loading
Heat Source Electric
Laundry Basement
Exterior
Exterior Feature Patio(s)
Parking On Site 1
Utilities Available Electric Available
Amenities Available None
Waterfront N
Water Access N
Roof Type Other
Accessibility None
Porch Patio(s)
Garage N
Building
Story 3
Foundation Other
Sewer Public Sewer
Water Public
Architectural Style Traditional
Level or Stories 3
Additional Building Above Grade, Below Grade
Structure Type Dry Wall
New Construction N
Schools
Elementary Schools Beverly Farms
Middle Schools Herbert Hoover
High Schools Winston Churchill
School District Montgomery County Public Schools
Others
HOA Fee Include Common Area Maintenance,Trash,Water,Snow Removal
Senior Community No
Tax ID 160400142092
Ownership Fee Simple
SqFt Source Assessor
Special Listing Condition Standard
Read Less Info
Want to know what your home might be worth? Contact us for a FREE valuation!

Our team is ready to help you sell your home for the highest possible price ASAP

Bought with Tafseer Ahmad • Long & Foster Real Estate, Inc.

"My job is to find and attract mastery-based agents to the office, protect the culture, and make sure everyone is happy! "






