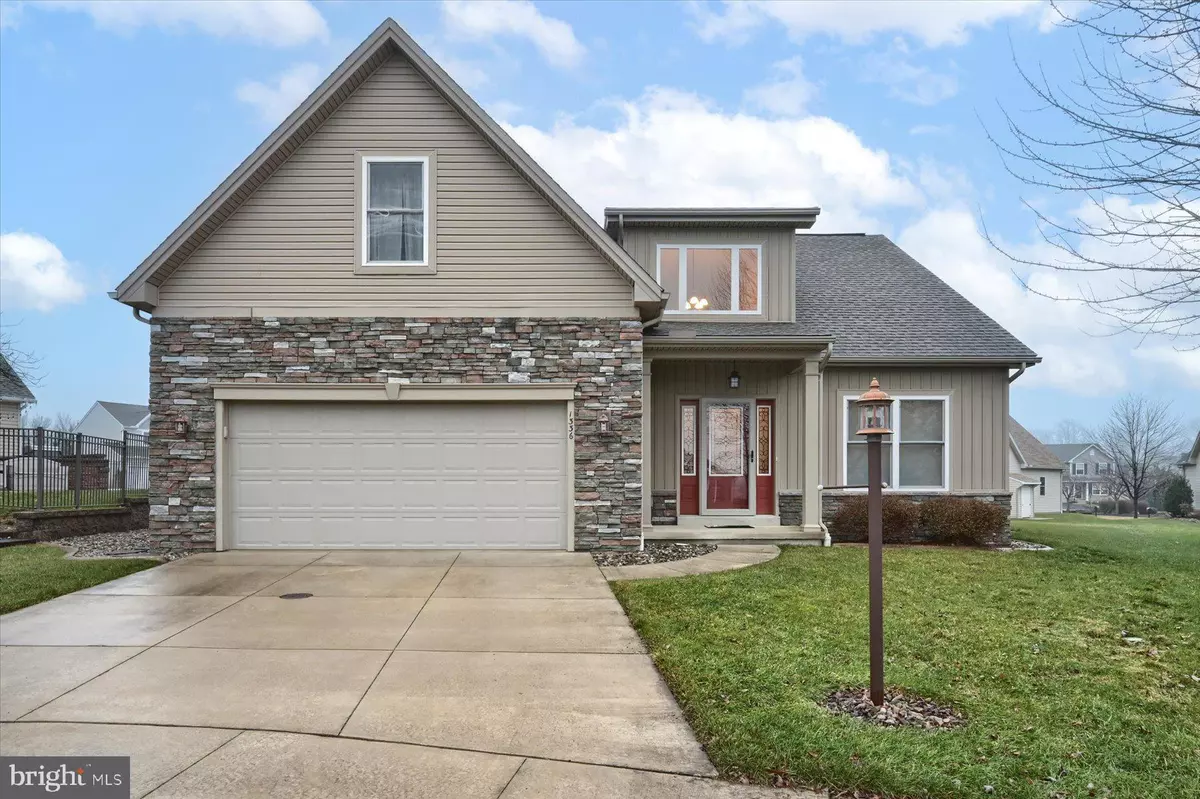$416,000
$410,000
1.5%For more information regarding the value of a property, please contact us for a free consultation.
4 Beds
3 Baths
2,398 SqFt
SOLD DATE : 02/27/2023
Key Details
Sold Price $416,000
Property Type Single Family Home
Sub Type Detached
Listing Status Sold
Purchase Type For Sale
Square Footage 2,398 sqft
Price per Sqft $173
Subdivision The Heights Of Beacon Hill
MLS Listing ID PACB2017660
Sold Date 02/27/23
Style Traditional
Bedrooms 4
Full Baths 2
Half Baths 1
HOA Fees $32/mo
HOA Y/N Y
Abv Grd Liv Area 2,398
Originating Board BRIGHT
Year Built 2012
Annual Tax Amount $5,583
Tax Year 2020
Lot Size 10,890 Sqft
Acres 0.25
Property Description
Located in New Cumberland's sought-after hilltop community of Heights of Beacon Hill, this home offers it all! A warm and inviting home with many amenities is awaiting its new owner. Built in 2012, the home features include an open floor plan, wonderful for entertaining. Entering the foyer with its soaring ceiling you get a view of the spacious great room. It has a vaulted ceiling, attractive flooring and a gas fireplace as well as easy access to the rear yard. The kitchen is well equipped and features a gas range, center island, quartz countertops, attractive backsplash, pantry as well as tall ceilings and plenty of cabinet space. Spread out to the formal dining space for those times when you are hosting your guests. The large master suite with a spacious master bath is on the main level. The master bath has a tiled shower and separate vanities with solid surface countertops. A laundry area, powder room and a den/office area, complete the main floor. The stairs leading to the second level give access to the overlook of the great room and 3 additional bedrooms, each are spacious. A full bath with shower tub combination completes level two. The lower level of the home with poured concrete walls and rough-in plumbing for future bathroom is just waiting for your finishing touches. There is also a radon mitigation system and exterior access. The exterior of the home is nicely landscaped . The lot size is .25 and extends to the sidewalk on Yarmouth Dr. The HOA cares for the maintenance of the common areas. Currently, the HOA fee is $32 a month. Are you looking for a home with the bedroom, bathroom, laundry and living areas on the main floor? If so, check out this home today.
Location
State PA
County Cumberland
Area Lower Allen Twp (14413)
Zoning RESIDENTIAL
Rooms
Other Rooms Dining Room, Primary Bedroom, Bedroom 2, Bedroom 3, Bedroom 4, Kitchen, Family Room, Den, Basement, Foyer, 2nd Stry Fam Ovrlk, Laundry, Bathroom 1, Bathroom 3, Primary Bathroom
Basement Poured Concrete, Outside Entrance, Interior Access, Sump Pump, Full, Rough Bath Plumb, Unfinished
Main Level Bedrooms 1
Interior
Interior Features Entry Level Bedroom, Kitchen - Island, Primary Bath(s), Upgraded Countertops
Hot Water Natural Gas
Heating Forced Air
Cooling Central A/C
Flooring Carpet, Ceramic Tile, Engineered Wood
Fireplaces Number 1
Fireplaces Type Gas/Propane
Equipment Dishwasher, Dryer, Oven/Range - Gas, Refrigerator, Washer, Water Conditioner - Owned, Water Heater, Microwave
Fireplace Y
Appliance Dishwasher, Dryer, Oven/Range - Gas, Refrigerator, Washer, Water Conditioner - Owned, Water Heater, Microwave
Heat Source Natural Gas
Laundry Main Floor
Exterior
Exterior Feature Patio(s), Porch(es)
Garage Garage - Front Entry, Garage Door Opener
Garage Spaces 4.0
Waterfront N
Water Access N
Roof Type Asphalt
Accessibility 2+ Access Exits, Doors - Lever Handle(s)
Porch Patio(s), Porch(es)
Parking Type Attached Garage, On Street, Off Street
Attached Garage 2
Total Parking Spaces 4
Garage Y
Building
Lot Description Cul-de-sac, Level, Rear Yard
Story 2
Foundation Active Radon Mitigation, Permanent, Concrete Perimeter
Sewer Public Sewer
Water Public
Architectural Style Traditional
Level or Stories 2
Additional Building Above Grade, Below Grade
Structure Type 9'+ Ceilings,Vaulted Ceilings,2 Story Ceilings
New Construction N
Schools
Elementary Schools Hillside
Middle Schools New Cumberland
High Schools Cedar Cliff
School District West Shore
Others
Pets Allowed Y
HOA Fee Include Common Area Maintenance
Senior Community No
Tax ID 13-25-0008-564
Ownership Fee Simple
SqFt Source Estimated
Acceptable Financing Cash, Conventional, FHA, VA
Listing Terms Cash, Conventional, FHA, VA
Financing Cash,Conventional,FHA,VA
Special Listing Condition Standard
Pets Description Cats OK, Dogs OK
Read Less Info
Want to know what your home might be worth? Contact us for a FREE valuation!

Our team is ready to help you sell your home for the highest possible price ASAP

Bought with LAURA SULLIVAN • Howard Hanna Company-Harrisburg

"My job is to find and attract mastery-based agents to the office, protect the culture, and make sure everyone is happy! "






