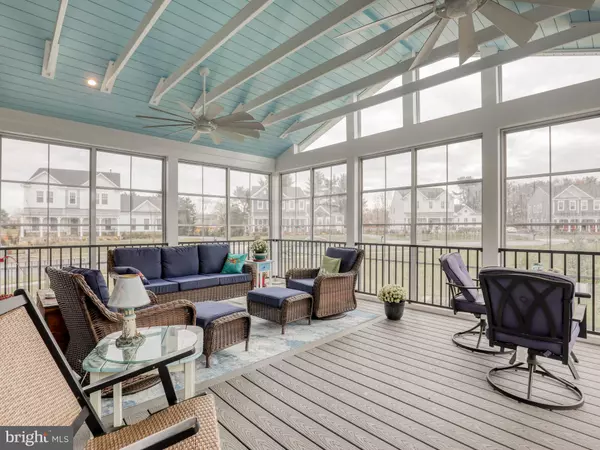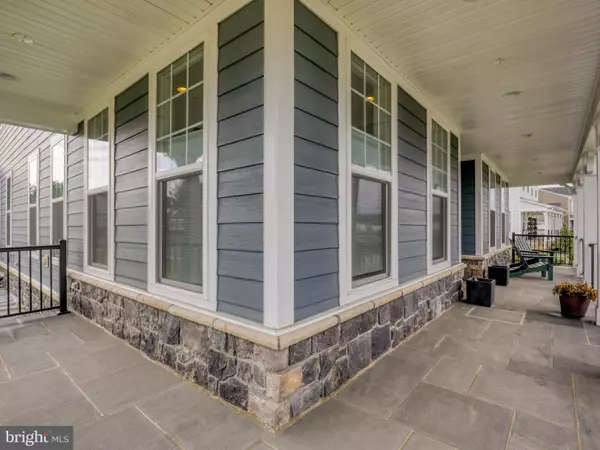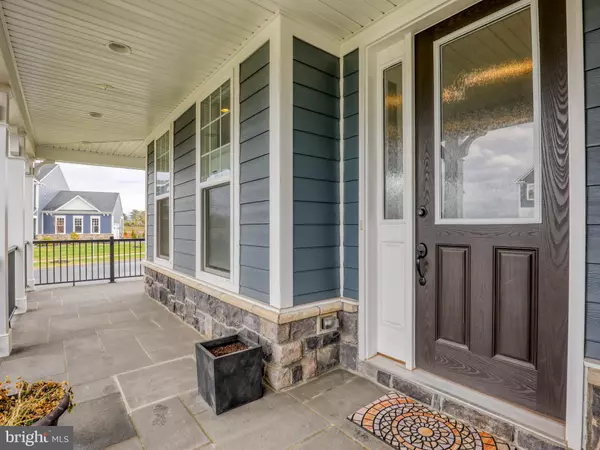$1,200,000
$1,300,000
7.7%For more information regarding the value of a property, please contact us for a free consultation.
4 Beds
4 Baths
5,694 SqFt
SOLD DATE : 02/23/2023
Key Details
Sold Price $1,200,000
Property Type Single Family Home
Sub Type Detached
Listing Status Sold
Purchase Type For Sale
Square Footage 5,694 sqft
Price per Sqft $210
Subdivision Meadow Brook Farm
MLS Listing ID VALO2041450
Sold Date 02/23/23
Style Craftsman,Farmhouse/National Folk,Transitional
Bedrooms 4
Full Baths 3
Half Baths 1
HOA Fees $81/mo
HOA Y/N Y
Abv Grd Liv Area 4,444
Originating Board BRIGHT
Year Built 2020
Annual Tax Amount $12,347
Tax Year 2022
Lot Size 0.410 Acres
Acres 0.41
Property Description
Existing construction!!! This is a beautiful home with numerous upgrades situated on a fabulous lot in desirable Meadowbrook Farm just a quick drive to historic Leesburg! This Timberneck II with a 3 car garage is located steps from the neighborhood pond, community center, park, and pool and minutes from historic Leesburg. The flagstone wraparound porch with a metal roof begins the welcome into a wide-open floor plan and luxury, engineered vinyl plank floors. The designer touches inside the house lead you to the deck doors off the café area to the enclosed porch the sellers added after building the home! The three-season deck with a beautiful open beam ceiling, ceiling fans, can lights, and blue ceiling provides a relaxing, Southern feel. Enjoy the windows open to the rail, or fully closed to enjoy various seasons throughout the year. Off the enclosed porch, you have access to the large, flat yard and shed via a paver patio. Inside this expansive floor plan on the main level is a luxurious, gourmet kitchen with Quartz countertops, a large island, enormous pantry, flex room off kitchen (with access to garage and to rear patio), a family room with gas fireplace, formal dining room, living room & office/music room. Throughout the home, you'll notice additional windows were added. Upstairs, the carpet feels luxurious under your feet with the comfort gel carpet padding. Step into a large, primary bedroom with a coffered ceiling, frameless, glass shower with floor to ceiling tiles, and extended, 6 ft soaking tub, separate vanities, large closet, and private toilet room. There are 3 additional bedroom upstairs, with 2 connected via a Jack & Jill bathroom, and another with a private bathroom. The walk up basement has a large, finished rec room and plenty of storage. Dust free active UV air purifier, additional hose bub, extensive landscaping, stone water table, finished garage, upgraded crown, gourmet kitchen storage features, square pickets on interior stairs, laundry room storage and moveable stands, & custom blinds, are just some of the upgrades to the home. Don't worry about watering the lawn, there's an irrigation system that takes care of that for you. Come see your dream home and community. Agent related to owner.
Location
State VA
County Loudoun
Zoning LB:R1
Rooms
Basement Full
Interior
Interior Features Breakfast Area, Carpet, Crown Moldings, Family Room Off Kitchen, Floor Plan - Open, Formal/Separate Dining Room, Kitchen - Gourmet, Kitchen - Island, Pantry, Primary Bath(s), Recessed Lighting, Upgraded Countertops, Walk-in Closet(s)
Hot Water Natural Gas
Heating Forced Air, Zoned
Cooling Central A/C, Zoned
Flooring Luxury Vinyl Plank, Partially Carpeted, Ceramic Tile
Fireplaces Number 1
Fireplaces Type Gas/Propane
Equipment Built-In Microwave, Cooktop, Dishwasher, Disposal, Exhaust Fan, Oven - Wall, Stainless Steel Appliances, Refrigerator
Fireplace Y
Appliance Built-In Microwave, Cooktop, Dishwasher, Disposal, Exhaust Fan, Oven - Wall, Stainless Steel Appliances, Refrigerator
Heat Source Natural Gas, Electric
Laundry Upper Floor
Exterior
Exterior Feature Porch(es), Patio(s), Screened
Parking Features Garage - Side Entry, Garage Door Opener
Garage Spaces 3.0
Amenities Available Club House, Exercise Room, Jog/Walk Path, Pool - Outdoor, Tot Lots/Playground, Tennis Courts
Water Access N
View Pond
Accessibility None
Porch Porch(es), Patio(s), Screened
Attached Garage 3
Total Parking Spaces 3
Garage Y
Building
Lot Description Level, Corner, Landscaping
Story 3
Foundation Active Radon Mitigation, Concrete Perimeter
Sewer Public Sewer
Water Public
Architectural Style Craftsman, Farmhouse/National Folk, Transitional
Level or Stories 3
Additional Building Above Grade, Below Grade
New Construction N
Schools
School District Loudoun County Public Schools
Others
HOA Fee Include Snow Removal,Trash
Senior Community No
Tax ID 233460189000
Ownership Fee Simple
SqFt Source Assessor
Acceptable Financing Cash, Conventional, FHA, VA
Listing Terms Cash, Conventional, FHA, VA
Financing Cash,Conventional,FHA,VA
Special Listing Condition Standard
Read Less Info
Want to know what your home might be worth? Contact us for a FREE valuation!

Our team is ready to help you sell your home for the highest possible price ASAP

Bought with Bhaskar Challa • Maram Realty, LLC
"My job is to find and attract mastery-based agents to the office, protect the culture, and make sure everyone is happy! "






