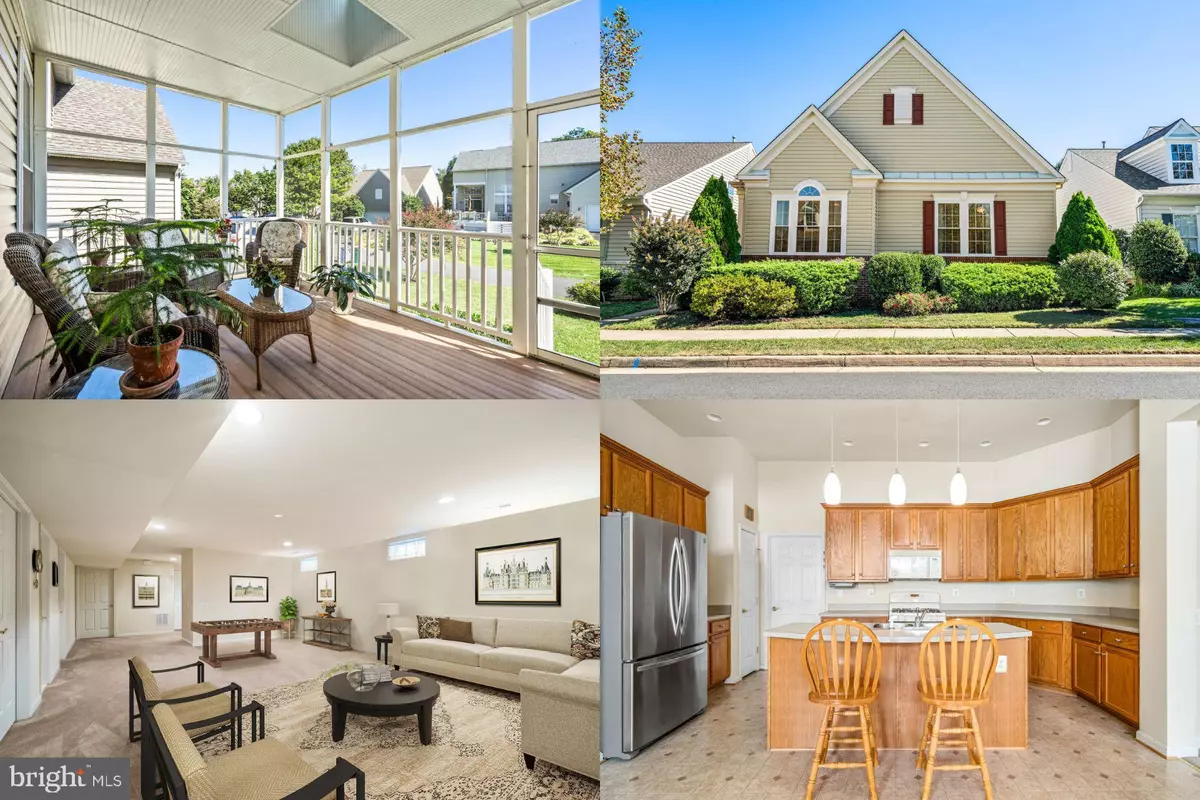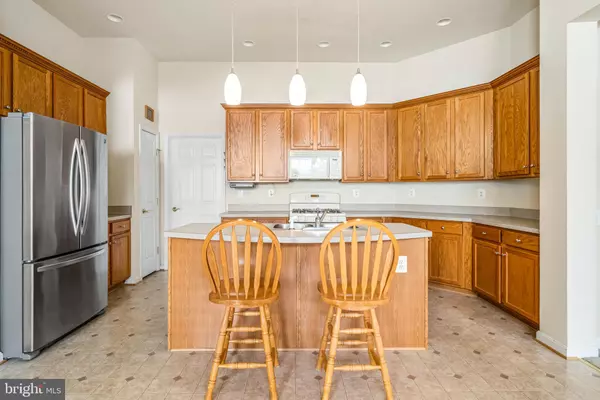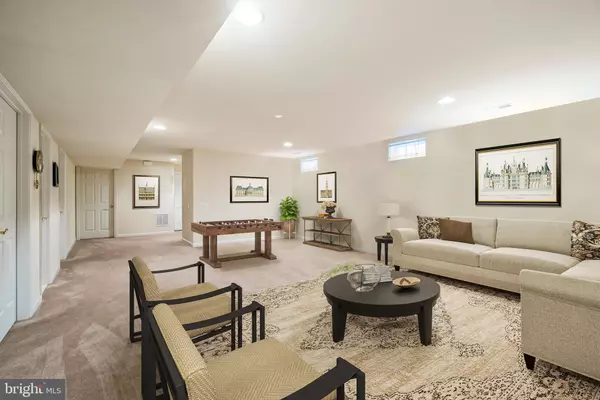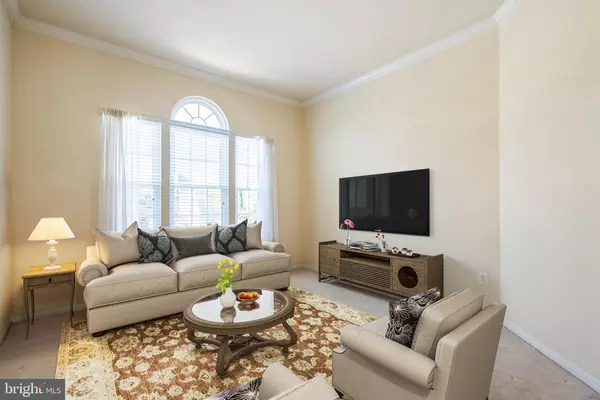$527,500
$525,000
0.5%For more information regarding the value of a property, please contact us for a free consultation.
2 Beds
3 Baths
3,553 SqFt
SOLD DATE : 02/23/2023
Key Details
Sold Price $527,500
Property Type Single Family Home
Sub Type Detached
Listing Status Sold
Purchase Type For Sale
Square Footage 3,553 sqft
Price per Sqft $148
Subdivision Dunbarton
MLS Listing ID VAPW2044060
Sold Date 02/23/23
Style Ranch/Rambler
Bedrooms 2
Full Baths 3
HOA Fees $284/mo
HOA Y/N Y
Abv Grd Liv Area 1,870
Originating Board BRIGHT
Year Built 2003
Annual Tax Amount $5,445
Tax Year 2022
Lot Size 5,502 Sqft
Acres 0.13
Property Description
You will love this Fairburn model home in highly sought after gated Dunbarton Community (55+)!! Well maintained home with main level living and over 2800 finished sq/ft and open floor plan. Spacious eat-in kitchen offers lots of counter space and cabinets for storage, opens to an inviting Family Room for entertaining. Enjoy morning coffee or evening Iced Tea in your screened in porch overlooking the back of the home. Main level Owner's Suite with 2 walk-in closets, ensuite bath with soaking tub and walk-in shower with double vanity. Guest bedroom is situated on the main level with a full guest hall bathroom. The finished lower level is great for entertaining with a large recreation/play room, a NTC 3rd Bedroom with closet for additional guests and full bath. There is a bonus room that can serve as a home office/exercise/hobby room and a large storage area. Newer water heater, Roof (2019), Windows (2022). Find out RIGHT NOW how you may qualify for UP TO 2% below market interest rates!
***ACCEPTING BACKUP OFFERES**
Location
State VA
County Prince William
Zoning RPC
Rooms
Basement Connecting Stairway, Fully Finished, Interior Access
Main Level Bedrooms 2
Interior
Interior Features Carpet, Ceiling Fan(s), Combination Kitchen/Dining, Entry Level Bedroom, Family Room Off Kitchen, Floor Plan - Open, Kitchen - Eat-In, Kitchen - Island, Kitchen - Table Space, Pantry, Primary Bath(s), Walk-in Closet(s), Window Treatments
Hot Water Natural Gas
Heating Forced Air
Cooling Central A/C
Flooring Carpet, Hardwood
Equipment Built-In Microwave, Dryer, Washer, Dishwasher, Disposal, Refrigerator, Icemaker, Stove
Fireplace N
Window Features Energy Efficient
Appliance Built-In Microwave, Dryer, Washer, Dishwasher, Disposal, Refrigerator, Icemaker, Stove
Heat Source Natural Gas
Exterior
Exterior Feature Porch(es), Screened
Parking Features Garage - Front Entry
Garage Spaces 2.0
Amenities Available Common Grounds, Community Center, Exercise Room, Gated Community, Jog/Walk Path, Party Room, Pool - Indoor, Recreational Center, Tennis Courts
Water Access N
Roof Type Architectural Shingle
Accessibility None
Porch Porch(es), Screened
Attached Garage 2
Total Parking Spaces 2
Garage Y
Building
Story 2
Foundation Other
Sewer Public Sewer
Water Public
Architectural Style Ranch/Rambler
Level or Stories 2
Additional Building Above Grade, Below Grade
New Construction N
Schools
Elementary Schools T. Clay Wood Elementary
Middle Schools Marsteller
High Schools Patriot
School District Prince William County Public Schools
Others
HOA Fee Include Common Area Maintenance,Recreation Facility,Snow Removal,Cable TV,High Speed Internet,Trash,Standard Phone Service,Security Gate,Reserve Funds,Pool(s),Management
Senior Community Yes
Age Restriction 55
Tax ID 7495-56-6762
Ownership Fee Simple
SqFt Source Assessor
Security Features Security Gate
Special Listing Condition Standard
Read Less Info
Want to know what your home might be worth? Contact us for a FREE valuation!

Our team is ready to help you sell your home for the highest possible price ASAP

Bought with Mary Ann Bendinelli • Weichert, REALTORS
"My job is to find and attract mastery-based agents to the office, protect the culture, and make sure everyone is happy! "






