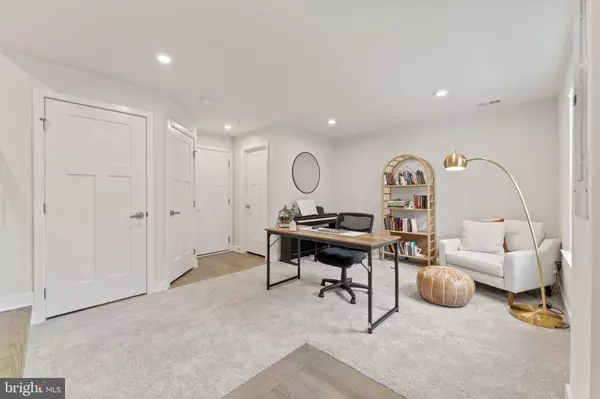$495,000
$495,000
For more information regarding the value of a property, please contact us for a free consultation.
3 Beds
3 Baths
1,741 SqFt
SOLD DATE : 02/23/2023
Key Details
Sold Price $495,000
Property Type Townhouse
Sub Type Interior Row/Townhouse
Listing Status Sold
Purchase Type For Sale
Square Footage 1,741 sqft
Price per Sqft $284
Subdivision Atwater
MLS Listing ID PACT2038622
Sold Date 02/23/23
Style Traditional
Bedrooms 3
Full Baths 2
Half Baths 1
HOA Fees $195/mo
HOA Y/N Y
Abv Grd Liv Area 1,741
Originating Board BRIGHT
Year Built 2020
Annual Tax Amount $5,690
Tax Year 2022
Lot Size 919 Sqft
Acres 0.02
Property Description
Welcome to 307 Blue Welsh St in the desirable Atwater Community in Great Valley School District. This 3-year-young property is available due to a job relocation! You are welcomed to this move-in-ready home by the covered front porch with a stone and siding front with coordinating shutters. Enter the first floor which currently serves as a home office but could also be a den or playroom. On your left is a convenient coat closet, there is a larger storage closet across the room with built-in shelving. The mechanicals and utilities are easily accessible in the utility closet. Access to the 2-car garage completes the entry level. Up the steps to the main level - this spacious, sunny, open concept layout will be where you spend most of your time! On your left is the breakfast room with French doors to the Trex deck out back, great for entertaining. The kitchen has a large island with 4-stool breakfast bar, granite countertops, white Shaker style cabinets, gas cooking and large pantry. On your right is the spacious living room with oversized windows allowing for lots of natural light and access to the powder room. This main level has 9'ceilings and handsome wide-plank engineered hardwood floors throughout. Up to the bedroom level, on your left is the primary suite with tray ceiling, ceiling fan, walk-in closet and en suite bathroom with double vanity with quartz countertops, large step in shower with dual shower head. From the hall, you'll find access to the full hall bathroom with tub/shower combination and single vanity with quartz countertop as well as the conveniently located laundry closet. The 2nd and 3rd bedrooms are just down the hall. Both offer a large closet, carpet, and lots of sunlight. 307 Blue Welsh has a 2-car driveway and the added bonus of overflow/unassigned parking spaces out back – a luxury not afforded to all the streets in Atwater. The Atwater community offers lots of sidewalks for outdoor walks or bike rides, a playground and dog park as well as its convenient location to major travel routes – Rt 202, Rt 30 and the Turnpike Slip ramp. Atwater is close to the Great Valley Middle and High School campus, shops like Target, Wegmans, the many Great Valley corporate parks as well as access to Malvern Borough restaurants and shops.
Location
State PA
County Chester
Area East Whiteland Twp (10342)
Zoning R
Rooms
Other Rooms Living Room, Primary Bedroom, Bedroom 2, Bedroom 3, Kitchen, Den, Breakfast Room, Primary Bathroom, Full Bath
Interior
Interior Features Breakfast Area, Carpet, Ceiling Fan(s), Combination Kitchen/Dining, Family Room Off Kitchen, Floor Plan - Open, Kitchen - Eat-In, Kitchen - Island, Pantry, Primary Bath(s), Recessed Lighting, Walk-in Closet(s)
Hot Water Natural Gas
Heating Forced Air
Cooling Central A/C
Flooring Engineered Wood, Carpet
Equipment Washer, Dryer, Refrigerator
Fireplace N
Window Features Energy Efficient
Appliance Washer, Dryer, Refrigerator
Heat Source Natural Gas
Laundry Upper Floor
Exterior
Exterior Feature Deck(s)
Parking Features Garage - Rear Entry
Garage Spaces 4.0
Amenities Available Tot Lots/Playground, Dog Park, Jog/Walk Path
Water Access N
Roof Type Architectural Shingle
Accessibility None
Porch Deck(s)
Attached Garage 2
Total Parking Spaces 4
Garage Y
Building
Story 3
Foundation Slab
Sewer Public Sewer
Water Public
Architectural Style Traditional
Level or Stories 3
Additional Building Above Grade, Below Grade
Structure Type 9'+ Ceilings
New Construction N
Schools
Elementary Schools K.D. Markley
Middle Schools Great Valley
High Schools Great Valley
School District Great Valley
Others
HOA Fee Include Trash,Snow Removal,Lawn Maintenance
Senior Community No
Tax ID 42-02 -0721
Ownership Fee Simple
SqFt Source Assessor
Acceptable Financing Cash, Conventional
Listing Terms Cash, Conventional
Financing Cash,Conventional
Special Listing Condition Standard
Read Less Info
Want to know what your home might be worth? Contact us for a FREE valuation!

Our team is ready to help you sell your home for the highest possible price ASAP

Bought with Brian M Kane • RE/MAX Preferred - Newtown Square
"My job is to find and attract mastery-based agents to the office, protect the culture, and make sure everyone is happy! "






