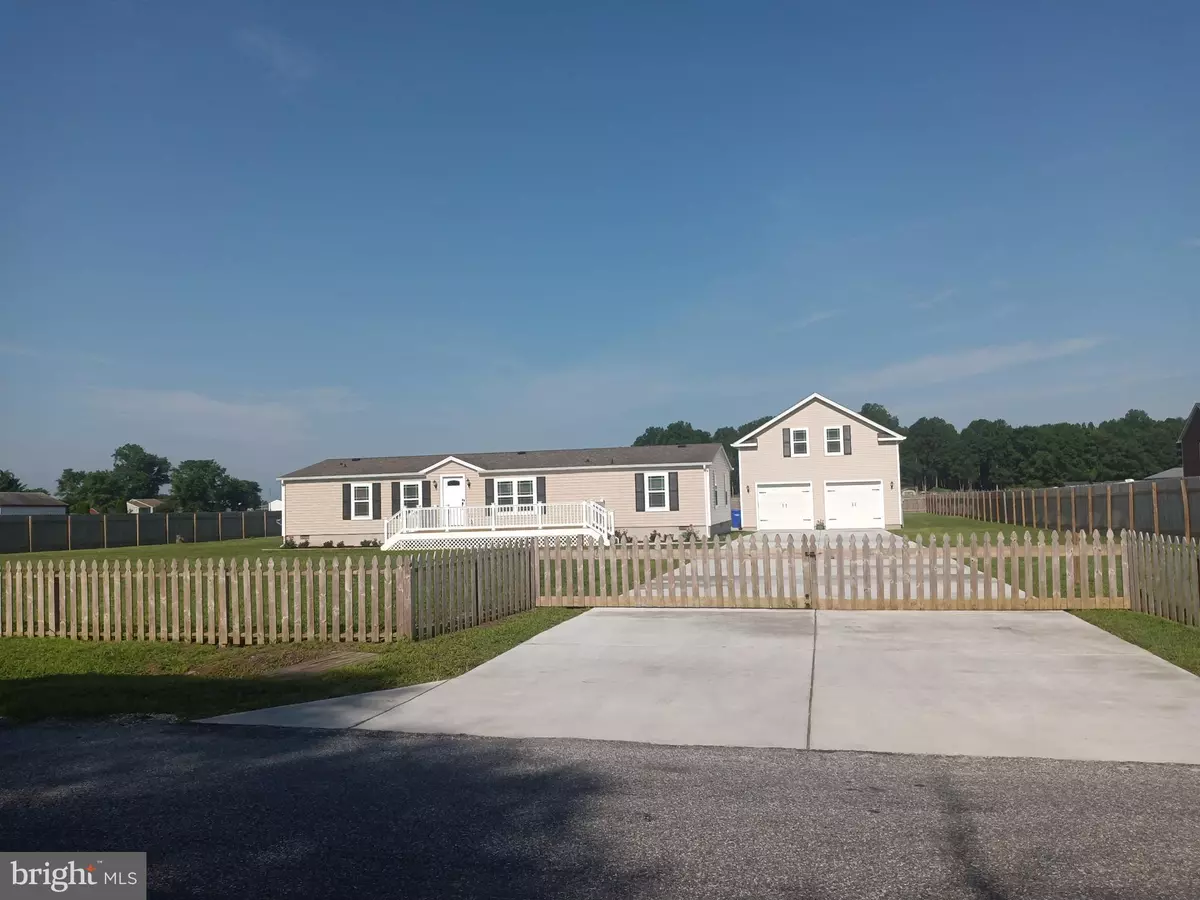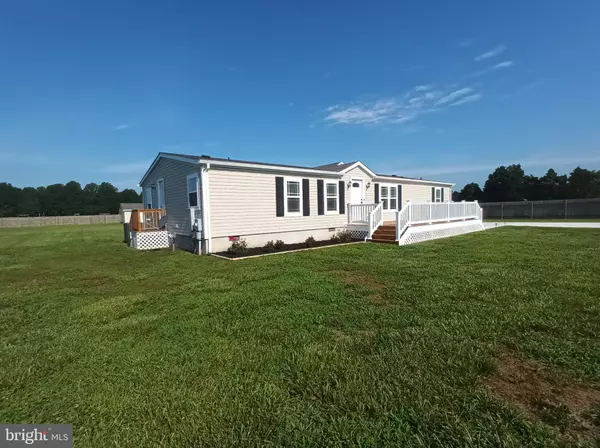$360,000
$359,900
For more information regarding the value of a property, please contact us for a free consultation.
4 Beds
2 Baths
1,792 SqFt
SOLD DATE : 02/20/2023
Key Details
Sold Price $360,000
Property Type Manufactured Home
Sub Type Manufactured
Listing Status Sold
Purchase Type For Sale
Square Footage 1,792 sqft
Price per Sqft $200
Subdivision None Available
MLS Listing ID DESU2027026
Sold Date 02/20/23
Style Class C
Bedrooms 4
Full Baths 2
HOA Y/N N
Abv Grd Liv Area 1,792
Originating Board BRIGHT
Year Built 2002
Annual Tax Amount $819
Tax Year 2021
Lot Size 1.000 Acres
Acres 1.0
Lot Dimensions 0.00 x 0.00
Property Description
Welcome to your charming home! This 4 bedroom 2 bath sits on 1 acre, updated, main level living home, features many upgrades including new architectural shingle roof, new energy efficient windows, new hvac system, new 4 bathroom gravity septic system, new custom kitchen from top to bottom, new flooring and more. What you are looking for in today's updates! Plenty of custom gray shaker-style cabinets, new stainless-steel appliances. Master bedroom with full private bath and W/I closet. This class c home has huge detached garage 26x50 with shelving and unfinished loft above, perfect for an apartment on your wish list or for storage, with 200amp electric service only for garage. Outside huge decks and fenced-in the whole yard for your privacy and entertaining, flat lot, with 1 storage building 12x16 for your lawn mowers, living in this home unparalleled uniting of the life experiences . This home is a short drive to the bays ocean resort areas, factory, outlets, Harrington casino fairgrounds, and the brand new State of the art Bay Health Hospital.
Location
State DE
County Sussex
Area Cedar Creek Hundred (31004)
Zoning AR-1
Direction Northeast
Rooms
Main Level Bedrooms 4
Interior
Interior Features Breakfast Area, Combination Kitchen/Living, Kitchen - Efficiency, Upgraded Countertops, Ceiling Fan(s), Walk-in Closet(s), Dining Area, Carpet, Floor Plan - Open
Hot Water Electric
Heating Heat Pump(s)
Cooling Central A/C
Flooring Laminated, Partially Carpeted, Luxury Vinyl Tile
Equipment Exhaust Fan, Refrigerator, Water Heater, Stainless Steel Appliances, Oven/Range - Electric, Dishwasher, Built-In Microwave
Fireplace N
Window Features Low-E,Insulated
Appliance Exhaust Fan, Refrigerator, Water Heater, Stainless Steel Appliances, Oven/Range - Electric, Dishwasher, Built-In Microwave
Heat Source Electric
Laundry Main Floor
Exterior
Exterior Feature Deck(s)
Parking Features Additional Storage Area, Garage - Side Entry
Garage Spaces 14.0
Carport Spaces 8
Utilities Available Electric Available, Cable TV
Water Access N
View Panoramic, Scenic Vista
Roof Type Architectural Shingle
Accessibility 32\"+ wide Doors, 36\"+ wide Halls, >84\" Garage Door, Level Entry - Main, 2+ Access Exits
Porch Deck(s)
Total Parking Spaces 14
Garage Y
Building
Lot Description Front Yard, Rear Yard, Private, SideYard(s), Landscaping, Cleared
Story 1
Foundation Crawl Space, Block, Permanent
Sewer Gravity Sept Fld
Water Well
Architectural Style Class C
Level or Stories 1
Additional Building Above Grade, Below Grade
Structure Type Vaulted Ceilings
New Construction N
Schools
Elementary Schools Brittingham
Middle Schools Mariner
High Schools Cape Henlopen
School District Cape Henlopen
Others
Senior Community No
Tax ID 230-21.00-4.09
Ownership Fee Simple
SqFt Source Assessor
Security Features Smoke Detector
Acceptable Financing Cash, Conventional, FHA, VA
Listing Terms Cash, Conventional, FHA, VA
Financing Cash,Conventional,FHA,VA
Special Listing Condition Standard
Read Less Info
Want to know what your home might be worth? Contact us for a FREE valuation!

Our team is ready to help you sell your home for the highest possible price ASAP

Bought with Elyse C Maher • Iron Valley Real Estate at The Beach
"My job is to find and attract mastery-based agents to the office, protect the culture, and make sure everyone is happy! "






