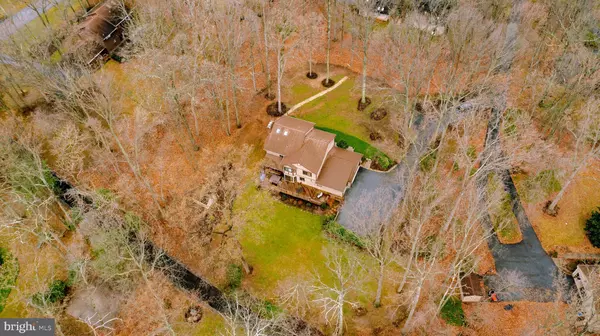$750,000
$800,000
6.3%For more information regarding the value of a property, please contact us for a free consultation.
4 Beds
3 Baths
4,194 SqFt
SOLD DATE : 02/16/2023
Key Details
Sold Price $750,000
Property Type Single Family Home
Sub Type Detached
Listing Status Sold
Purchase Type For Sale
Square Footage 4,194 sqft
Price per Sqft $178
Subdivision Valley Heights
MLS Listing ID MDBC2057494
Sold Date 02/16/23
Style Contemporary,Colonial
Bedrooms 4
Full Baths 2
Half Baths 1
HOA Y/N N
Abv Grd Liv Area 3,194
Originating Board BRIGHT
Year Built 1981
Annual Tax Amount $5,450
Tax Year 2022
Lot Size 1.130 Acres
Acres 1.13
Lot Dimensions 2.00 x
Property Description
Maryland's Local Brokerage Presents 5 Shaded Glen Ct! Welcome to your private oasis situated on over an acre of well manicured land with wooded boundary lines and a flat open yard. The welcoming foyer is flanked by a formal living room featuring picturesque views from the floor to ceiling windows including hopper bottom portion for ventilation, and a traditional formal dining room with elegant wainscoting and adjacent kitchen access. The rear of the home encompasses the family room with a warm wood burning fireplace and built in wood storage along with the gourmet kitchen and access to the rear patio. Aspiring chefs will enjoy the wide open floor plan in the kitchen and ease of movement between the stainless steel refrigerator, island cooktop and double wall oven. A separate wine cooler and wine rack will impress your guests and allow you to flow easily through entertaining. Daily home maintenance is a breeze with an oversized laundry room which doubles as an office and/or homework space and offers plenty of storage and organization. Continuing upstairs you will find an impressive primary suite with sitting room and private wood burning fireplace, vaulted ceilings with skylight, and en-suite bath. Three additional large bedrooms are supported by an additional hall bathroom offering dual vanities. In the lower level you will find a finished space to suite your needs, whether you plan to furnish the space as a home gym, bar and rec room, or play space. In the rear of the home you'll enjoy the spring and summer evenings from hot tub (conveys) and adjacent deck. Upgrades to the home in the last 3 years include new 4 ton heat pump, new roof, new wood floors on main level, new bath fixtures in half bath, garage floor coating, driveway retaining wall, wooden deck and hot tub. Appliances are new within 5 years. This home will not disappoint and leaves nothing to be desired!
Location
State MD
County Baltimore
Zoning R
Rooms
Other Rooms Other
Basement Partially Finished, Interior Access
Interior
Interior Features Family Room Off Kitchen, Kitchen - Country, Kitchen - Island, Kitchen - Table Space, Dining Area, Floor Plan - Open, Floor Plan - Traditional, Recessed Lighting, Crown Moldings, Wainscotting, Wine Storage, Ceiling Fan(s), Stall Shower, Tub Shower
Hot Water Electric
Heating Heat Pump(s), Baseboard - Electric
Cooling Ceiling Fan(s), Central A/C
Flooring Carpet, Solid Hardwood
Fireplaces Number 2
Fireplaces Type Wood
Equipment Central Vacuum, Cooktop - Down Draft, Dishwasher, Disposal, Dryer, Icemaker, Microwave, Oven - Self Cleaning, Oven/Range - Electric, Refrigerator, Washer, Oven - Wall, Oven - Double, Dryer - Front Loading
Fireplace Y
Window Features Bay/Bow,Double Pane,Screens,Skylights
Appliance Central Vacuum, Cooktop - Down Draft, Dishwasher, Disposal, Dryer, Icemaker, Microwave, Oven - Self Cleaning, Oven/Range - Electric, Refrigerator, Washer, Oven - Wall, Oven - Double, Dryer - Front Loading
Heat Source Electric
Exterior
Exterior Feature Deck(s)
Garage Garage Door Opener, Garage - Side Entry
Garage Spaces 2.0
Utilities Available Cable TV Available
Waterfront N
Water Access N
View Scenic Vista, Trees/Woods
Roof Type Asphalt
Accessibility Other
Porch Deck(s)
Parking Type Off Street, Attached Garage
Attached Garage 2
Total Parking Spaces 2
Garage Y
Building
Lot Description Landscaping, Trees/Wooded
Story 3
Foundation Other
Sewer Private Septic Tank, On Site Septic
Water Well
Architectural Style Contemporary, Colonial
Level or Stories 3
Additional Building Above Grade, Below Grade
New Construction N
Schools
High Schools Pikesville
School District Baltimore County Public Schools
Others
Senior Community No
Tax ID 04031700010339
Ownership Fee Simple
SqFt Source Assessor
Security Features Electric Alarm
Special Listing Condition Standard
Read Less Info
Want to know what your home might be worth? Contact us for a FREE valuation!

Our team is ready to help you sell your home for the highest possible price ASAP

Bought with Shannon L Walsh • Cummings & Co. Realtors

"My job is to find and attract mastery-based agents to the office, protect the culture, and make sure everyone is happy! "






