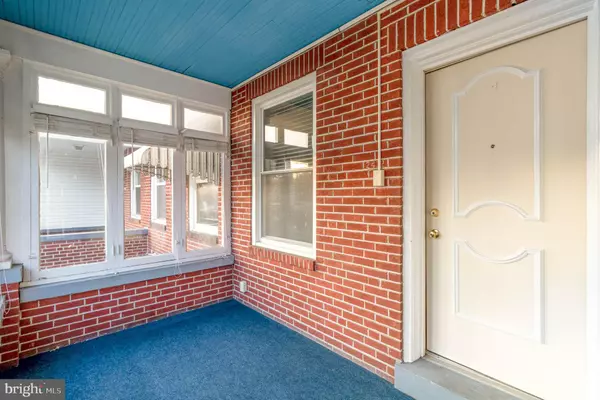$135,551
$125,000
8.4%For more information regarding the value of a property, please contact us for a free consultation.
3 Beds
3 Baths
1,840 SqFt
SOLD DATE : 02/16/2023
Key Details
Sold Price $135,551
Property Type Townhouse
Sub Type Interior Row/Townhouse
Listing Status Sold
Purchase Type For Sale
Square Footage 1,840 sqft
Price per Sqft $73
Subdivision Italian Lake
MLS Listing ID PADA2019664
Sold Date 02/16/23
Style Traditional
Bedrooms 3
Full Baths 1
Half Baths 2
HOA Y/N N
Abv Grd Liv Area 1,440
Originating Board BRIGHT
Year Built 1927
Annual Tax Amount $2,589
Tax Year 2022
Lot Size 1,742 Sqft
Acres 0.04
Property Description
Great "move in ready" starter home with 3 bedrooms, 1 full bath & 2 half baths which sets this home apart from others in this area. It is close to the old Polyclinic/Penn Center Bldgs. The 2 paved off street parking spots are a great feature in this city home. The 2nd story floors are new laminate plank that was installed in 2022 & new ceiling white planking on 1st foor living room has updated that space. The galley kitchen has been updated with great lighting. Enjoy the extra space with your 3 fully enclosed porches and private back deck. The finshed basement could be your bonus area that has a half bath off the laundry room. The back yard is fenced in with privacy fencing between adjacent properties. The back shed is nearly new and perfect for a gardener that will love the raised bed garden just outside your kitchen. PLEASE enter from the back due to road construction in the area. The supra lockbox is on the back door. Offers are being presented to the seller at 12:30pm on Monday, 1/16/2023. Please have all offers submitted no later than 12 noon.
Location
State PA
County Dauphin
Area City Of Harrisburg (14001)
Zoning RESIDENTIAL
Rooms
Other Rooms Living Room, Dining Room, Primary Bedroom, Bedroom 2, Kitchen, Laundry, Bathroom 3, Full Bath, Half Bath
Basement Full
Interior
Interior Features Carpet, Ceiling Fan(s), Formal/Separate Dining Room, Kitchen - Galley, Dining Area
Hot Water Natural Gas
Heating Radiator, Steam
Cooling Window Unit(s)
Flooring Laminate Plank, Ceramic Tile, Luxury Vinyl Plank
Equipment Dishwasher, Oven/Range - Gas, Microwave, Refrigerator
Furnishings No
Fireplace N
Window Features Replacement
Appliance Dishwasher, Oven/Range - Gas, Microwave, Refrigerator
Heat Source Natural Gas
Laundry Lower Floor
Exterior
Exterior Feature Porch(es)
Garage Spaces 2.0
Fence Chain Link, Privacy
Utilities Available Cable TV
Water Access N
View City
Roof Type Architectural Shingle
Street Surface Alley,Black Top
Accessibility 2+ Access Exits
Porch Porch(es)
Road Frontage City/County
Total Parking Spaces 2
Garage N
Building
Story 2
Foundation Block
Sewer Public Septic
Water Public
Architectural Style Traditional
Level or Stories 2
Additional Building Above Grade, Below Grade
Structure Type Dry Wall,Plaster Walls
New Construction N
Schools
High Schools Harrisburg High School
School District Harrisburg City
Others
Pets Allowed Y
Senior Community No
Tax ID 10-044-021-000-0000
Ownership Fee Simple
SqFt Source Estimated
Security Features Security System
Acceptable Financing Cash, Conventional
Horse Property N
Listing Terms Cash, Conventional
Financing Cash,Conventional
Special Listing Condition Standard
Pets Allowed No Pet Restrictions
Read Less Info
Want to know what your home might be worth? Contact us for a FREE valuation!

Our team is ready to help you sell your home for the highest possible price ASAP

Bought with Melissa Shaak • Keller Williams Realty

"My job is to find and attract mastery-based agents to the office, protect the culture, and make sure everyone is happy! "






