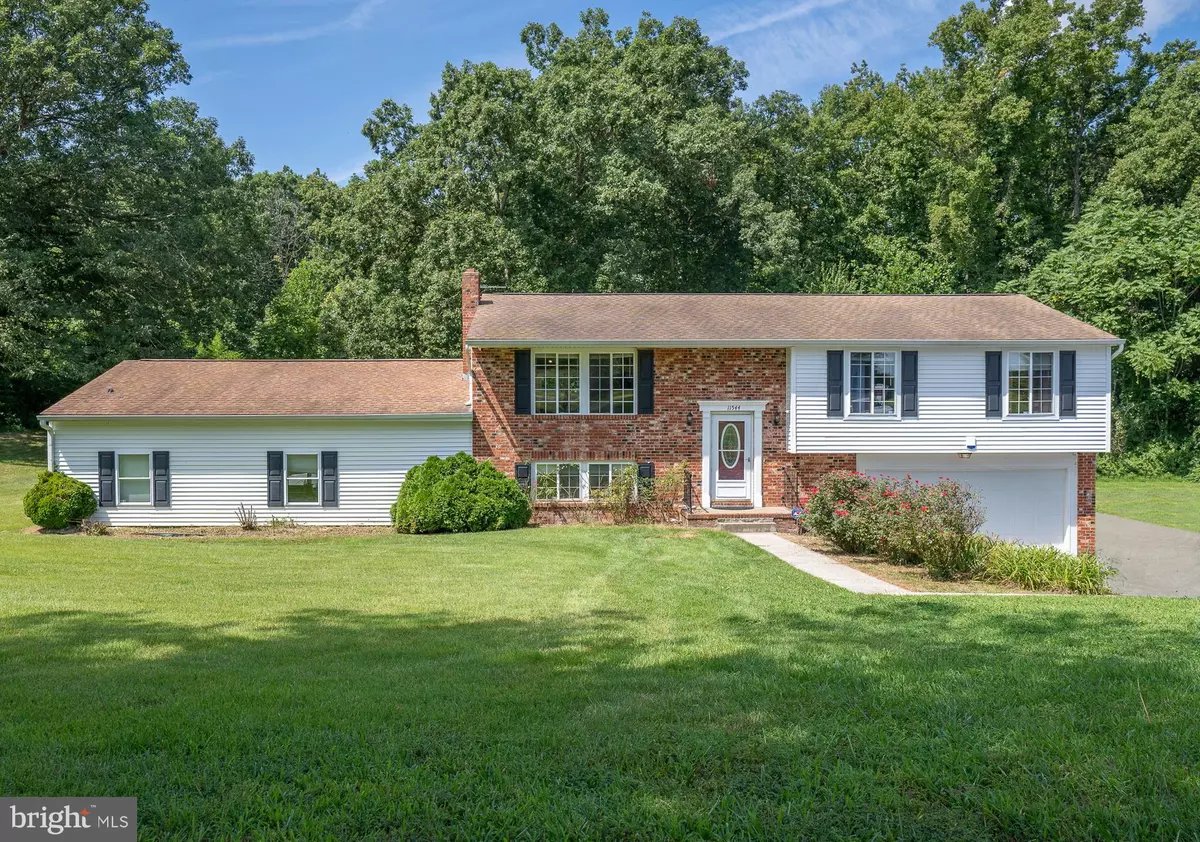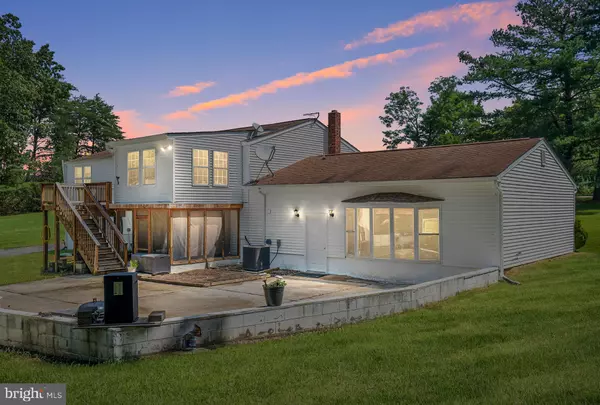$429,900
$429,900
For more information regarding the value of a property, please contact us for a free consultation.
4 Beds
3 Baths
3,249 SqFt
SOLD DATE : 02/15/2023
Key Details
Sold Price $429,900
Property Type Single Family Home
Sub Type Detached
Listing Status Sold
Purchase Type For Sale
Square Footage 3,249 sqft
Price per Sqft $132
Subdivision None Available
MLS Listing ID VACV2002898
Sold Date 02/15/23
Style Split Foyer
Bedrooms 4
Full Baths 3
HOA Y/N N
Abv Grd Liv Area 2,249
Originating Board BRIGHT
Year Built 1967
Annual Tax Amount $2,029
Tax Year 2022
Lot Size 1.120 Acres
Acres 1.12
Property Description
AMAZING HOME SITUATED ON OVER AN ACRE FEATURES CLOSE TO 3000 SQFT WITH A BEAUTIFUL OPEN FLOOR PLAN, ENJOY COOKING IN THIS FANTASTIC REMODELED KITCHEN EQUIPPED YOUNG APPLIANCES TONS OF CABINET SPACE, THE KITCHEN IS OPEN TO LARGE LIVING ROOM AREA WITH DINING AREA AND A WINDOW FILLED SUNROOM, PRIMARY SUITE OFFERING A PRIVATE PRIMARY BATHROOM, INCREDIBLE FAMILY ROOM SO BIG YOU CAN HAVE A POOL TABLE LARGE SCREENED TV WITH A FULL BATH RIGHT THERE SO THAT THE MAN CAVE IS COMPLETE, LARGE BEDROOM/OFFICE AREA IT IS YOUR CHOICE, SEPERATE LAUNDRY ROOM, TWO CAR GARAGE. THIS HOME IS COMPLETELY READY FOR IT'S NEW FAMILY. OH BUT WAIT THERE'S MORE......YES I SAID MORE.....A SCREENED IN PORCH WITH VIEWS OF YOUR TREE LINED YARD...HUGE PATIO AND A LARGE DECK...AND NOW....DRUM ROLL PLEASE COME ONE COME ALL A 40X30 SHOP...RUN YOUR AT HOME BUSINESS, OR BRING YOU CAR COLLECTION.....YOU WILL LOVE THIS PROPERTY....SHE IS BEAUTIFUL AND HAS SOMETHING FOR EVERY FAMILY MEMBER.
Location
State VA
County Caroline
Zoning M1
Rooms
Other Rooms Living Room, Dining Room, Primary Bedroom, Bedroom 2, Bedroom 3, Bedroom 4, Kitchen, Family Room, Study, Sun/Florida Room
Basement Full, Daylight, Full, Fully Finished, Garage Access, Rear Entrance, Walkout Level
Main Level Bedrooms 3
Interior
Interior Features Combination Dining/Living, Dining Area, Primary Bath(s), Recessed Lighting, Kitchen - Table Space
Hot Water Electric
Heating Heat Pump(s)
Cooling Central A/C
Flooring Carpet
Fireplaces Number 1
Fireplaces Type Gas/Propane
Equipment Dishwasher, Icemaker, Microwave, Oven/Range - Electric, Refrigerator
Fireplace Y
Window Features Double Pane,Bay/Bow
Appliance Dishwasher, Icemaker, Microwave, Oven/Range - Electric, Refrigerator
Heat Source Electric
Laundry Has Laundry
Exterior
Exterior Feature Patio(s)
Parking Features Garage - Front Entry
Garage Spaces 2.0
Water Access N
View Trees/Woods
Roof Type Architectural Shingle
Street Surface Black Top
Accessibility None
Porch Patio(s)
Road Frontage State
Attached Garage 2
Total Parking Spaces 2
Garage Y
Building
Lot Description Backs to Trees
Story 2
Foundation Block
Sewer Septic = # of BR
Water Well
Architectural Style Split Foyer
Level or Stories 2
Additional Building Above Grade, Below Grade
Structure Type 9'+ Ceilings
New Construction N
Schools
Elementary Schools Call School Board
Middle Schools Caroline
High Schools Caroline
School District Caroline County Public Schools
Others
Senior Community No
Tax ID 28-A-17
Ownership Fee Simple
SqFt Source Assessor
Special Listing Condition Standard
Read Less Info
Want to know what your home might be worth? Contact us for a FREE valuation!

Our team is ready to help you sell your home for the highest possible price ASAP

Bought with Victoria R Clark-Jennings • Berkshire Hathaway HomeServices PenFed Realty
"My job is to find and attract mastery-based agents to the office, protect the culture, and make sure everyone is happy! "






