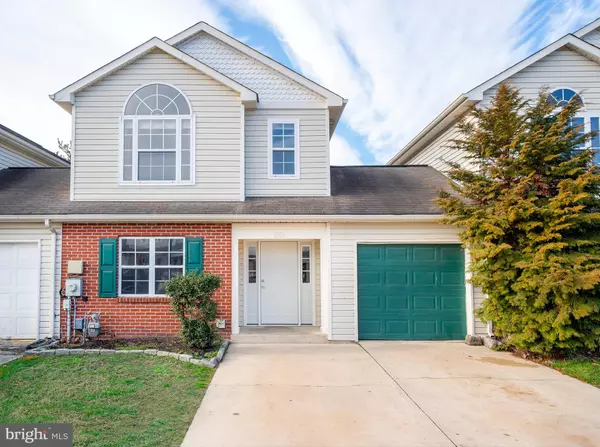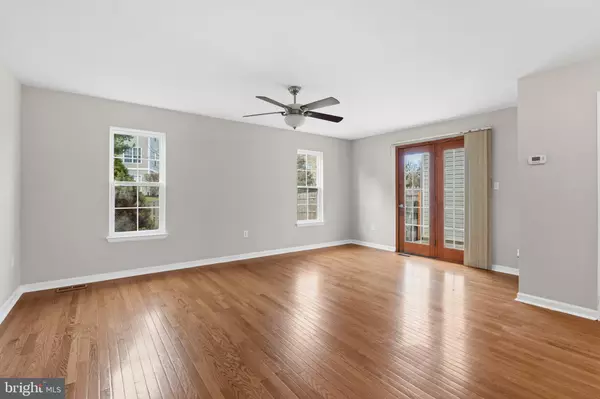$265,000
$249,900
6.0%For more information regarding the value of a property, please contact us for a free consultation.
3 Beds
3 Baths
1,975 SqFt
SOLD DATE : 02/10/2023
Key Details
Sold Price $265,000
Property Type Townhouse
Sub Type Interior Row/Townhouse
Listing Status Sold
Purchase Type For Sale
Square Footage 1,975 sqft
Price per Sqft $134
Subdivision Buckley
MLS Listing ID DENC2037306
Sold Date 02/10/23
Style Colonial
Bedrooms 3
Full Baths 2
Half Baths 1
HOA Fees $2/ann
HOA Y/N Y
Abv Grd Liv Area 1,475
Originating Board BRIGHT
Year Built 1993
Annual Tax Amount $1,702
Tax Year 2022
Lot Size 3,485 Sqft
Acres 0.08
Lot Dimensions 30.00 x 115.00
Property Description
Welcome home to your 3-bedroom, 2.5-bathroom townhouse, complete with a FINISHED BASEMENT & 1-CAR GARAGE. Many recent updates were completed, including: FRESH PAINT THROUGHOUT, BRAND NEW FRONT DOOR, BRAND NEW MICROWAVE, BRAND NEW DISHWASHER, BRAND NEW GARBAGE DISPOSAL & all windows in the rear of home have been replaced. Enter the home into the foyer where you will notice beautiful HARDWOOD FLOORS that run throughout the entire first floor. To your left is the kitchen which boasts: GRANITE countertops, STAINLESS STEEL APPLIANCES, tile floors & a gas stove. The laundry closet is also located in the kitchen. Adjacent to this space is the expansive living room. The living room is bright with tons of natural sunlight & double French doors here lead to the back patio. From the patio, you can access the garage via a back door or you can step out to the yard. Back inside and also on the first floor is a powder room. Upstairs you will find 3 bedrooms, all with hardwood floors, and 2 full baths. The master suite features a vaulted ceiling, a sitting area, 2 closets & a full master bath. Not to be missed here is the FINISHED BASEMENT, which is full of potential! Use this large open space as a family room, an entertainment area, or even a home office! A built-in bar and recessed lights can be found here. This home is conveniently close to stores, restaurants & major roadways. This home is ready for you to move right in, schedule your tour today!
Location
State DE
County New Castle
Area Newark/Glasgow (30905)
Zoning NCTH
Rooms
Other Rooms Living Room, Primary Bedroom, Bedroom 2, Bedroom 3, Kitchen, Family Room
Basement Full, Fully Finished
Interior
Interior Features Primary Bath(s), Kitchen - Eat-In
Hot Water Electric
Heating Forced Air
Cooling Central A/C
Flooring Hardwood, Tile/Brick, Carpet
Equipment Stainless Steel Appliances
Fireplace N
Appliance Stainless Steel Appliances
Heat Source Natural Gas
Laundry Main Floor
Exterior
Exterior Feature Patio(s)
Parking Features Garage - Front Entry
Garage Spaces 3.0
Water Access N
Roof Type Pitched
Accessibility None
Porch Patio(s)
Attached Garage 1
Total Parking Spaces 3
Garage Y
Building
Story 2
Foundation Concrete Perimeter
Sewer Public Sewer
Water Public
Architectural Style Colonial
Level or Stories 2
Additional Building Above Grade, Below Grade
Structure Type Cathedral Ceilings
New Construction N
Schools
High Schools William Penn
School District Colonial
Others
HOA Fee Include Common Area Maintenance,Snow Removal
Senior Community No
Tax ID 10-039.20-266
Ownership Fee Simple
SqFt Source Assessor
Special Listing Condition Standard
Read Less Info
Want to know what your home might be worth? Contact us for a FREE valuation!

Our team is ready to help you sell your home for the highest possible price ASAP

Bought with Ann Marie Germano • Patterson-Schwartz-Hockessin

"My job is to find and attract mastery-based agents to the office, protect the culture, and make sure everyone is happy! "






