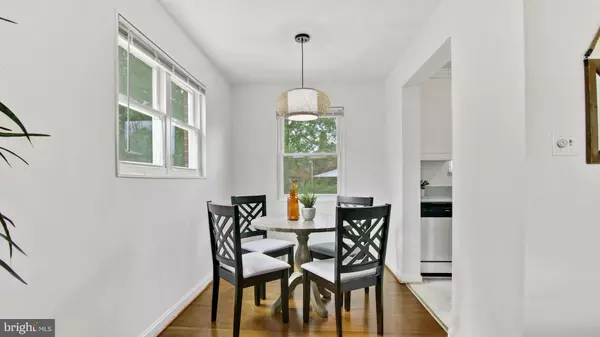$600,000
$619,000
3.1%For more information regarding the value of a property, please contact us for a free consultation.
4 Beds
2 Baths
1,365 SqFt
SOLD DATE : 02/06/2023
Key Details
Sold Price $600,000
Property Type Single Family Home
Sub Type Detached
Listing Status Sold
Purchase Type For Sale
Square Footage 1,365 sqft
Price per Sqft $439
Subdivision Broyhill Park
MLS Listing ID VAFX2094628
Sold Date 02/06/23
Style Raised Ranch/Rambler
Bedrooms 4
Full Baths 2
HOA Y/N N
Abv Grd Liv Area 910
Originating Board BRIGHT
Year Built 1954
Annual Tax Amount $6,069
Tax Year 2022
Lot Size 10,010 Sqft
Acres 0.23
Property Description
Welcome to 3208 Hewitt St. This bright 4 bedroom + den, 2 bath Raised Rambler home is located in the heart of Falls Church where seclusion and tranquility await you. Open the front door to this stunning home where you'll find a fireplace as well as lots of natural light. The fresh living room offers plenty of space for family and friends to gather. The dining room is bright with wood floors. The galley kitchen is airy and just needs a vision and a few upgrades to make this your dream kitchen. The full bathroom on this floor is generously-sized and tastefully remodeled. Descend the staircase into the basement that is finished with two additional rooms, perfect for in-law suite, office, den, or home gym. The basement has a walk out with another full bathroom and large bonus area to suit a variety of different layouts, finished, and ready for your bonus space. This home offers a quaint and cozy outdoor living area that is ready for all of your gatherings, cookouts, or a quiet cup of coffee in the morning. Take advantage of all the amenities this community and Falls Church has to offer with all the privacy you want. Just a short drive to major roadways, dining, and shopping. This great property won't last! Make your appointment today! Easy to show!
Location
State VA
County Fairfax
Zoning 140
Rooms
Other Rooms Living Room, Dining Room, Primary Bedroom, Bedroom 2, Bedroom 3, Bedroom 4, Kitchen
Basement Connecting Stairway, Fully Finished
Main Level Bedrooms 3
Interior
Interior Features Combination Dining/Living, Entry Level Bedroom
Hot Water Natural Gas
Heating Forced Air
Cooling Central A/C
Fireplaces Number 1
Fireplace Y
Heat Source Natural Gas
Exterior
Exterior Feature Enclosed, Deck(s)
Water Access N
Accessibility None
Porch Enclosed, Deck(s)
Garage N
Building
Story 2
Foundation Other
Sewer Public Sewer
Water Public
Architectural Style Raised Ranch/Rambler
Level or Stories 2
Additional Building Above Grade, Below Grade
New Construction N
Schools
Elementary Schools Westlawn
Middle Schools Jackson
High Schools Falls Church
School District Fairfax County Public Schools
Others
Senior Community No
Tax ID 0601 21 0016
Ownership Fee Simple
SqFt Source Assessor
Acceptable Financing Cash, Conventional, FHA, VA, Other
Listing Terms Cash, Conventional, FHA, VA, Other
Financing Cash,Conventional,FHA,VA,Other
Special Listing Condition Standard
Read Less Info
Want to know what your home might be worth? Contact us for a FREE valuation!

Our team is ready to help you sell your home for the highest possible price ASAP

Bought with Bic N DeCaro • EXP Realty, LLC
"My job is to find and attract mastery-based agents to the office, protect the culture, and make sure everyone is happy! "






