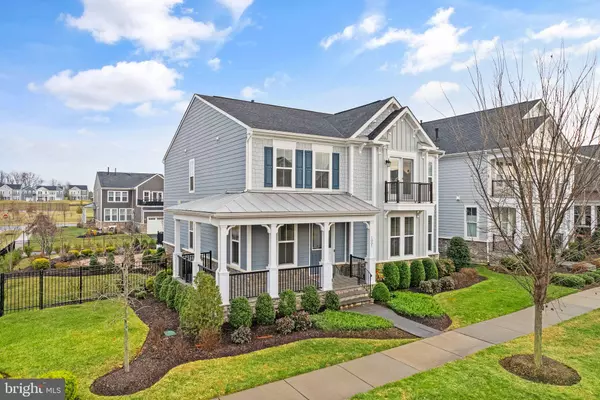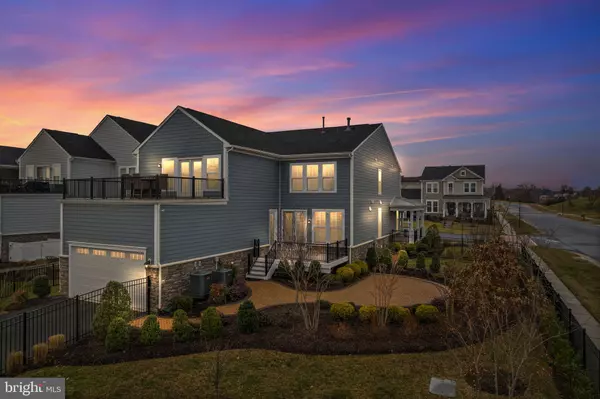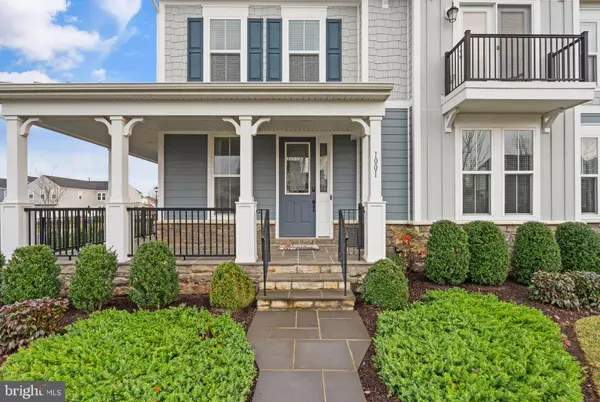$1,150,000
$1,150,000
For more information regarding the value of a property, please contact us for a free consultation.
4 Beds
5 Baths
5,333 SqFt
SOLD DATE : 01/31/2023
Key Details
Sold Price $1,150,000
Property Type Single Family Home
Sub Type Detached
Listing Status Sold
Purchase Type For Sale
Square Footage 5,333 sqft
Price per Sqft $215
Subdivision Meadow Brook Farm
MLS Listing ID VALO2041576
Sold Date 01/31/23
Style Craftsman
Bedrooms 4
Full Baths 4
Half Baths 1
HOA Fees $96/mo
HOA Y/N Y
Abv Grd Liv Area 3,702
Originating Board BRIGHT
Year Built 2017
Annual Tax Amount $9,940
Tax Year 2022
Lot Size 9,148 Sqft
Acres 0.21
Property Description
There's a lot to see inside this lovely former model home located close to downtown Leesburg, but the yard and front porch make a case for staying outdoors for a while. This spacious 4BR/ 4.5 BA craftsman home is gorgeous! Beautifully appointed from front to back- inside & out!
Rewards also await on the other side of the "welcome mat". For the lucky new residents of this home, the daily luxuries include wide plank hardwood flooring throughout, stylish lighting, sunlight, neutral colors, designer features throughout, open concept living, 9 ft ceilings and a stunning gourmet kitchen to gather around, cook, work, or entertain.
The kitchen -- stylish and bathed in natural light -- is anchored by a large island, maximizing workspace and flexibility. The quartz countertops are exceptional. The layout includes premium white cabinetry with above and below accent lighting, and GE stainless steel appliances . There is also a direct vent for the gas cooktop. plenty of room for a kitchen table too.
The ensuite primary bedroom is a great place to start and end the day. The separate sitting room is the perfect adults- only get away that leads out to your rooftop terrace. This ample rooftop oasis is a great spot for reading or catching some sun rays. The bedroom is accented with a tray ceiling & the private bathroom includes a walk-in shower and separate tub. The other 3 upper level bedrooms, are ready for someone to make them their own but have fantastic detailing from when the home was a model. The laundry is located on the bedroom level for ease of use.
The finished walk-up basement, with the convenience of a full bathroom, currently serves multiple purposes as a home office, rec room, gym, and also has a seperate home theater & wet bar. You can easily reconfigure this space to suit your vision or use the theater as a 5th bedroom/den or office. There is also a storage room.
A couple minute drive to Downtown, Leesburg Premium Outlets, and only a "jaunt" from the popular Stone Tower Winery and the shopping/dining options of Wegmans & Village at Leesburg, the home also offers several commuter options & has easy access to the Dulles Greenway, Rt 7 and Rt 15.
After you wrap up your day, you'll return to your charismatic Craftsman on a corner lot, in the Ph 1 section of Meadow Brook Farms, where the streets are lined by sidewalks. You can see the neighborhood pool a couple blocks away & the welcoming "village green" nearby. Out front, there is plenty of street parking for visitors & around back you have the attached 2 car garage.The paver patio and the trex deck go together like hors d'oeuvres and fine wine. The two are part of a low-maintenance, attractively landscaped yard that is fully fenced and has extensive native plantings that will one day be the crown jewel of the neighborhood. Special features include, irrigation system and exterior lighting on landscaping and home. Your delightful, breezy front porch greets passers-by, and is a nice spot for relaxing with family or neighbors.
Your future self will thank you for buying this wonderful, turn key home in an excellent location.
Location
State VA
County Loudoun
Zoning LB:R1
Rooms
Other Rooms Living Room, Dining Room, Primary Bedroom, Bedroom 2, Bedroom 3, Bedroom 4, Kitchen, Breakfast Room, Great Room, Mud Room, Recreation Room, Storage Room, Media Room, Bathroom 2, Bathroom 3, Primary Bathroom, Full Bath, Half Bath
Basement Fully Finished, Outside Entrance, Side Entrance, Daylight, Partial, Interior Access, Walkout Stairs
Interior
Interior Features Attic, Breakfast Area, Chair Railings, Crown Moldings, Dining Area, Floor Plan - Open, Kitchen - Gourmet, Kitchen - Island, Kitchen - Table Space, Primary Bath(s), Recessed Lighting, Upgraded Countertops, Wood Floors
Hot Water Natural Gas
Heating Forced Air
Cooling Central A/C
Flooring Hardwood
Fireplaces Number 1
Equipment Built-In Microwave, Cooktop, Cooktop - Down Draft, Dishwasher, Disposal, Dryer, Icemaker, Oven - Double, Oven - Wall, Refrigerator, Stainless Steel Appliances, Washer
Furnishings No
Fireplace Y
Appliance Built-In Microwave, Cooktop, Cooktop - Down Draft, Dishwasher, Disposal, Dryer, Icemaker, Oven - Double, Oven - Wall, Refrigerator, Stainless Steel Appliances, Washer
Heat Source Natural Gas
Laundry Upper Floor
Exterior
Exterior Feature Deck(s), Patio(s), Wrap Around, Terrace
Parking Features Garage - Rear Entry
Garage Spaces 2.0
Amenities Available Club House, Common Grounds, Exercise Room, Jog/Walk Path, Lake, Swimming Pool, Tennis Courts, Tot Lots/Playground
Water Access N
Roof Type Shingle
Accessibility None
Porch Deck(s), Patio(s), Wrap Around, Terrace
Attached Garage 2
Total Parking Spaces 2
Garage Y
Building
Lot Description Corner, Front Yard, Landscaping, Rear Yard
Story 3
Foundation Concrete Perimeter
Sewer Public Sewer
Water Public
Architectural Style Craftsman
Level or Stories 3
Additional Building Above Grade, Below Grade
Structure Type 9'+ Ceilings,Dry Wall
New Construction N
Schools
Elementary Schools Evergreen Mill
Middle Schools J. L. Simpson
High Schools Loudoun County
School District Loudoun County Public Schools
Others
HOA Fee Include Common Area Maintenance,Pool(s)
Senior Community No
Tax ID 273407993000
Ownership Fee Simple
SqFt Source Assessor
Security Features Carbon Monoxide Detector(s),Electric Alarm,Exterior Cameras,Fire Detection System,Main Entrance Lock,Smoke Detector
Horse Property N
Special Listing Condition Standard
Read Less Info
Want to know what your home might be worth? Contact us for a FREE valuation!

Our team is ready to help you sell your home for the highest possible price ASAP

Bought with Cara Pearlman • Compass
"My job is to find and attract mastery-based agents to the office, protect the culture, and make sure everyone is happy! "






