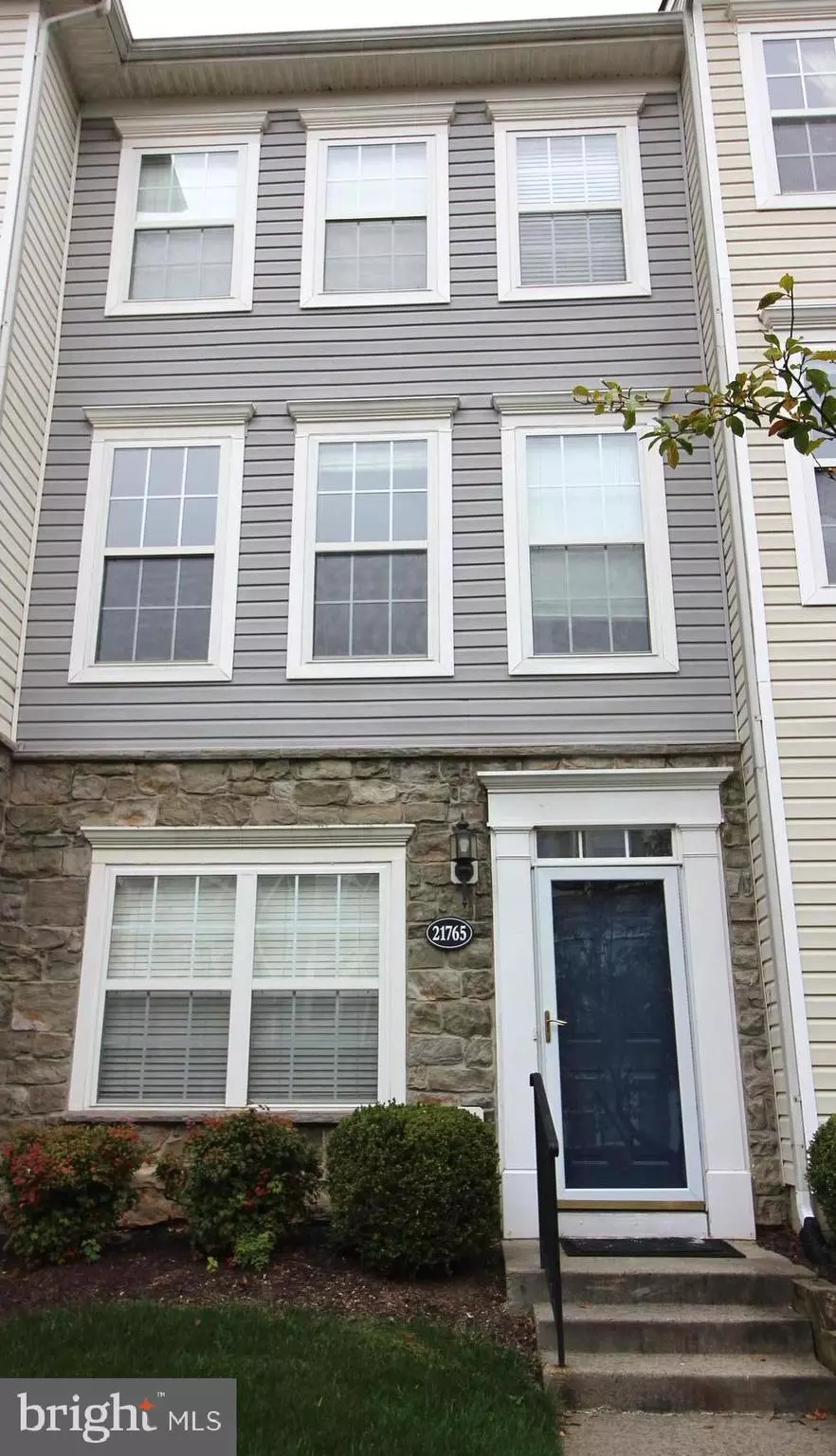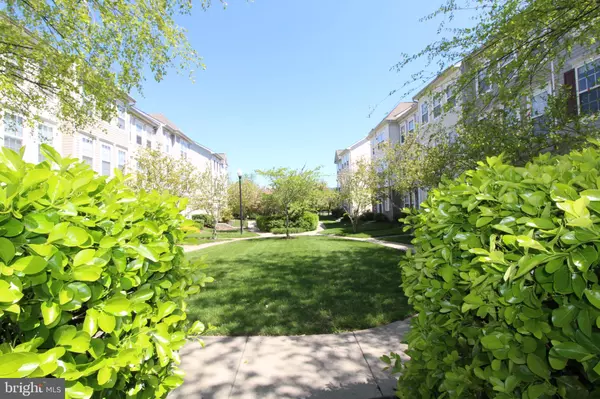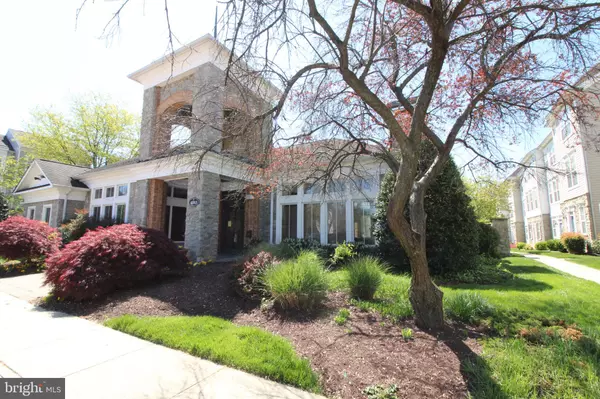$359,000
$359,000
For more information regarding the value of a property, please contact us for a free consultation.
1 Bed
1 Bath
1,024 SqFt
SOLD DATE : 01/20/2023
Key Details
Sold Price $359,000
Property Type Condo
Sub Type Condo/Co-op
Listing Status Sold
Purchase Type For Sale
Square Footage 1,024 sqft
Price per Sqft $350
Subdivision Parkside At Ashburn
MLS Listing ID VALO2039402
Sold Date 01/20/23
Style Colonial
Bedrooms 1
Full Baths 1
Condo Fees $192/mo
HOA Y/N N
Abv Grd Liv Area 1,024
Originating Board BRIGHT
Year Built 2001
Annual Tax Amount $3,146
Tax Year 2022
Property Description
Beautiful light-filled condo townhome in Parkside community of Ashburn with 1024 square feet interior space. Spacious family room and kitchen on main level. Deck off kitchen. Den or office on entry level in English basement. New carpet on upper bedroom level. Renovated bath. Owners bedroom and full bath plus full size laundry on upper level. One car attached garage with rear entry plus driveway parking. Parkside amenities include clubhouse and outdoor pool. New luxury vinyl plank flooring on main level, new garage opener, new water heater. Close to Ashburn Metro and shopping. Home had water leak and mold remediation has been completed and air quality reports will be uploaded to Bright documents.
Location
State VA
County Loudoun
Zoning R16
Rooms
Other Rooms Den
Basement English
Interior
Interior Features Combination Kitchen/Living, Family Room Off Kitchen, Floor Plan - Open
Hot Water Natural Gas
Heating Forced Air
Cooling Central A/C
Flooring Luxury Vinyl Tile
Equipment Dishwasher, Disposal, Dryer, Microwave, Oven/Range - Gas, Refrigerator, Washer, Water Heater
Furnishings No
Fireplace N
Appliance Dishwasher, Disposal, Dryer, Microwave, Oven/Range - Gas, Refrigerator, Washer, Water Heater
Heat Source Natural Gas
Laundry Upper Floor
Exterior
Parking Features Garage Door Opener, Garage - Rear Entry
Garage Spaces 1.0
Utilities Available Cable TV Available
Amenities Available Pool - Outdoor
Water Access N
Accessibility None
Attached Garage 1
Total Parking Spaces 1
Garage Y
Building
Story 3
Foundation Permanent
Sewer Public Sewer
Water Public
Architectural Style Colonial
Level or Stories 3
Additional Building Above Grade, Below Grade
New Construction N
Schools
School District Loudoun County Public Schools
Others
Pets Allowed Y
HOA Fee Include Common Area Maintenance,Lawn Maintenance,Management,Trash,Pool(s)
Senior Community No
Tax ID 119300343015
Ownership Condominium
Acceptable Financing Cash, Conventional, FHA, VA
Horse Property N
Listing Terms Cash, Conventional, FHA, VA
Financing Cash,Conventional,FHA,VA
Special Listing Condition Standard
Pets Allowed Cats OK, Dogs OK
Read Less Info
Want to know what your home might be worth? Contact us for a FREE valuation!

Our team is ready to help you sell your home for the highest possible price ASAP

Bought with Jason Trotman • Realty Pros

"My job is to find and attract mastery-based agents to the office, protect the culture, and make sure everyone is happy! "






