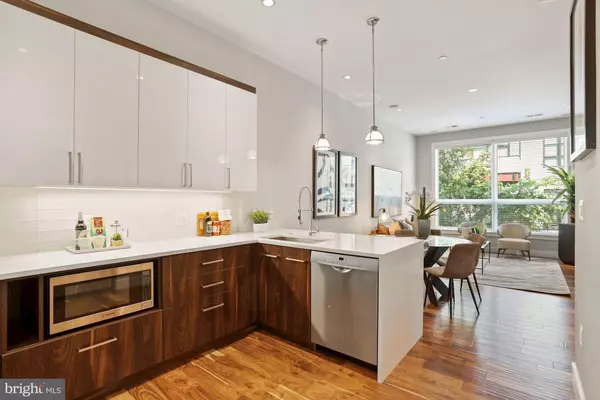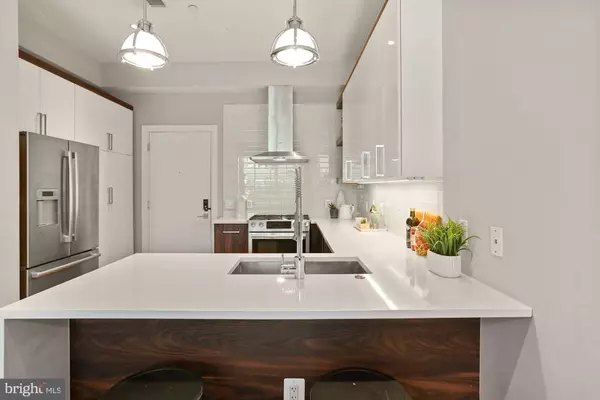$570,000
$589,900
3.4%For more information regarding the value of a property, please contact us for a free consultation.
2 Beds
2 Baths
936 SqFt
SOLD DATE : 01/13/2023
Key Details
Sold Price $570,000
Property Type Condo
Sub Type Condo/Co-op
Listing Status Sold
Purchase Type For Sale
Square Footage 936 sqft
Price per Sqft $608
Subdivision Old City #1
MLS Listing ID DCDC2059232
Sold Date 01/13/23
Style Contemporary
Bedrooms 2
Full Baths 2
Condo Fees $367/mo
HOA Y/N N
Abv Grd Liv Area 936
Originating Board BRIGHT
Year Built 2016
Annual Tax Amount $4,443
Tax Year 2021
Property Description
Prepare to Be Hypnotized by this Heartthrob in Hill East! Featuring an expansive PRIMARY SUITE, bright and open floor plan, and ASSIGNED PARKING SPOT, this 2BD/2BA condo has it all! As soon as you enter, you’ll be dazzled by the stunning kitchen, with Bosch appliances, Silestone countertops, and BREAKFAST BAR. The bright and open living/dining area features recessed lighting, gorgeous wood floors, and large loft windows that really make them shine! The primary suite includes a spa-like bath with oversized vanity and huge glass-enclosed shower. Relax and unwind in the second bedroom, with a built-in Murphy bed perfect to double as a home office. Smart home features include keyless main/unit door entry, surround sound, and 24-hour exterior/interior building video monitoring. The beautiful pet-friendly building includes a outdoor patio/grilling area and is perfectly located seconds to Potomac Ave Metro, The Roost, Barracks Row, Eastern Market, Navy Yard, and major commuter routes. The assigned parking spot also has an outlet that can be converted to an electric vehicle charging station. VA Approved! Seller is offering an additional $6,000 credit to Buyer at closing to buy down a point or use toward closing costs.
Location
State DC
County Washington
Zoning RA-2
Rooms
Other Rooms Living Room, Bedroom 2, Kitchen, Bedroom 1, Bathroom 1, Bathroom 2
Main Level Bedrooms 2
Interior
Interior Features Recessed Lighting, Ceiling Fan(s), Breakfast Area, Combination Dining/Living, Floor Plan - Open, Kitchen - Gourmet, Primary Bath(s), Upgraded Countertops, Window Treatments, Wood Floors, Built-Ins
Hot Water Electric
Heating Forced Air
Cooling Central A/C
Flooring Hardwood, Ceramic Tile
Equipment Washer/Dryer Stacked, Range Hood, Oven/Range - Gas, Dishwasher, Disposal, Icemaker, Stainless Steel Appliances, Microwave
Appliance Washer/Dryer Stacked, Range Hood, Oven/Range - Gas, Dishwasher, Disposal, Icemaker, Stainless Steel Appliances, Microwave
Heat Source Electric
Laundry Dryer In Unit, Washer In Unit, Has Laundry
Exterior
Exterior Feature Patio(s)
Garage Spaces 1.0
Parking On Site 1
Amenities Available Other
Water Access N
Accessibility Other
Porch Patio(s)
Total Parking Spaces 1
Garage N
Building
Story 1
Unit Features Mid-Rise 5 - 8 Floors
Sewer Public Septic
Water Public
Architectural Style Contemporary
Level or Stories 1
Additional Building Above Grade, Below Grade
Structure Type 9'+ Ceilings,High
New Construction N
Schools
School District District Of Columbia Public Schools
Others
Pets Allowed Y
HOA Fee Include Other,Common Area Maintenance,Ext Bldg Maint,Management,Lawn Maintenance,Snow Removal,Gas,Water,Trash,Sewer
Senior Community No
Tax ID 1047//2075
Ownership Condominium
Security Features Carbon Monoxide Detector(s),Main Entrance Lock,Smoke Detector
Acceptable Financing Conventional, VA
Listing Terms Conventional, VA
Financing Conventional,VA
Special Listing Condition Standard
Pets Description No Pet Restrictions
Read Less Info
Want to know what your home might be worth? Contact us for a FREE valuation!

Our team is ready to help you sell your home for the highest possible price ASAP

Bought with Kelly M S Balmer • Compass

"My job is to find and attract mastery-based agents to the office, protect the culture, and make sure everyone is happy! "






