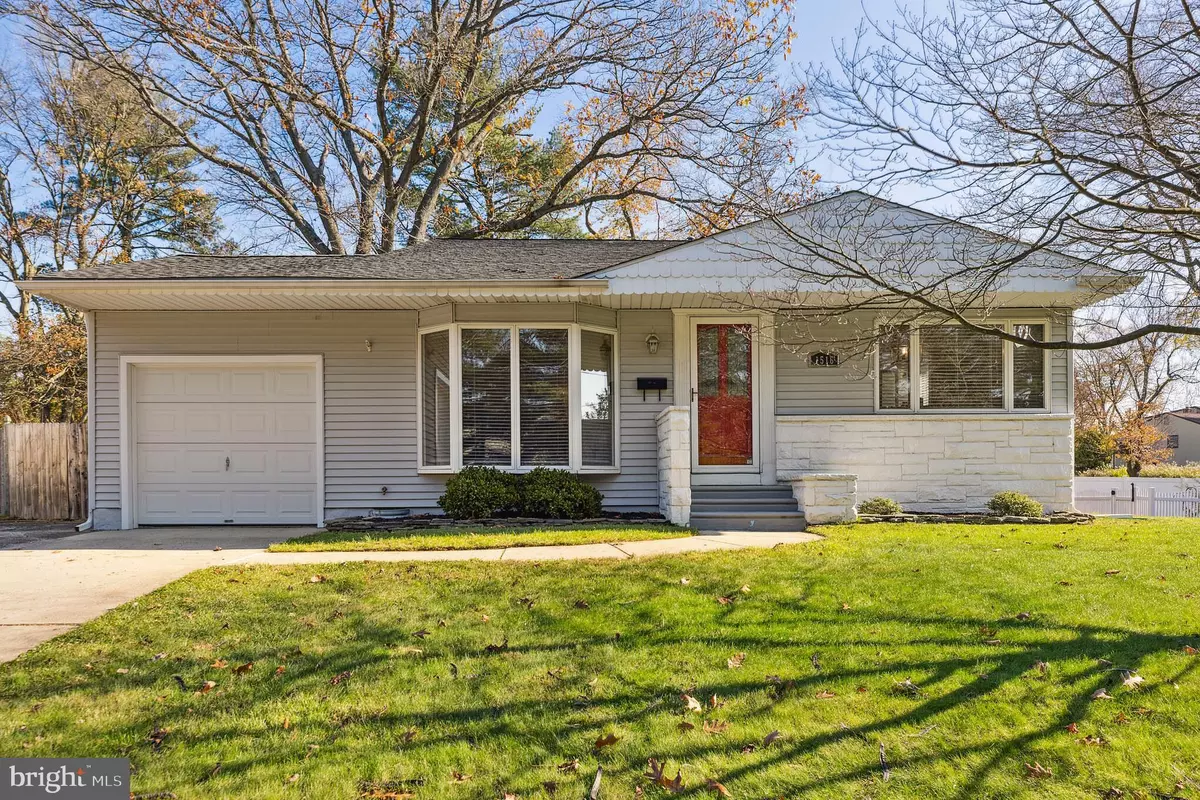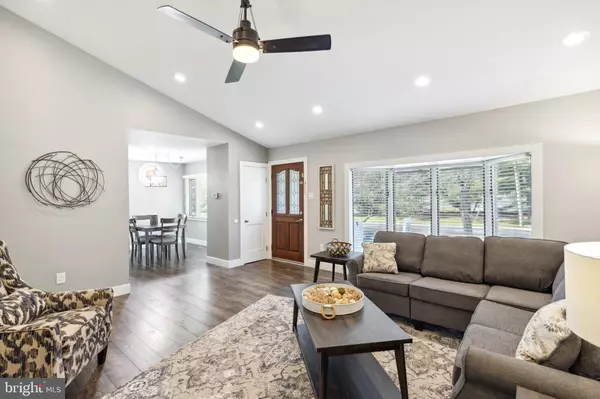$341,000
$349,900
2.5%For more information regarding the value of a property, please contact us for a free consultation.
3 Beds
2 Baths
1,643 SqFt
SOLD DATE : 01/17/2023
Key Details
Sold Price $341,000
Property Type Single Family Home
Sub Type Detached
Listing Status Sold
Purchase Type For Sale
Square Footage 1,643 sqft
Price per Sqft $207
Subdivision Woodcrest
MLS Listing ID NJCD2038286
Sold Date 01/17/23
Style Split Level
Bedrooms 3
Full Baths 1
Half Baths 1
HOA Y/N N
Abv Grd Liv Area 1,643
Originating Board BRIGHT
Year Built 1954
Annual Tax Amount $6,565
Tax Year 2022
Lot Size 9,374 Sqft
Acres 0.22
Lot Dimensions 75.00 x 125.00
Property Description
Welcome to 1516 Burnt Mill Rd. This 3 bedroom split level is located in the Woodcrest section of Cherry Hill. This home has been well maintained and is ready for its new owner. Upon entering the home you will see the property has been tastefully updated with modern colors, new baseboards, and doors. The upper level of this home has three generously sized bedrooms and an updated full bathroom. On the lower level, the spacious family room has large windows that view the outside patio area and fully fenced in backyard. There is also a laundry room, half bath, and storage room with high efficiency HVAC and water heater on the lower level. The backyard has a shed with electric. Located close to shopping, schools, and PATCO. Buyer will also receive home warranty with purchase. Don't wait, schedule your showing today!
Location
State NJ
County Camden
Area Cherry Hill Twp (20409)
Zoning RESIDENTIAL
Direction West
Rooms
Other Rooms Dining Room, Bedroom 2, Bedroom 3, Kitchen, Family Room, Bedroom 1, Great Room, Laundry, Bathroom 1, Bathroom 2
Interior
Interior Features Attic/House Fan, Ceiling Fan(s), Crown Moldings, Floor Plan - Open, Formal/Separate Dining Room, Recessed Lighting, Stain/Lead Glass, Stall Shower, Window Treatments
Hot Water Natural Gas
Heating Forced Air
Cooling Central A/C
Flooring Laminated
Equipment Built-In Range, Dishwasher, Disposal, Dryer - Gas, Energy Efficient Appliances, Freezer, Oven - Double, Oven - Wall, Oven/Range - Gas, Refrigerator, Stainless Steel Appliances, Washer, Water Heater - High-Efficiency
Fireplace N
Window Features Energy Efficient,Replacement
Appliance Built-In Range, Dishwasher, Disposal, Dryer - Gas, Energy Efficient Appliances, Freezer, Oven - Double, Oven - Wall, Oven/Range - Gas, Refrigerator, Stainless Steel Appliances, Washer, Water Heater - High-Efficiency
Heat Source Natural Gas
Laundry Lower Floor
Exterior
Exterior Feature Patio(s)
Parking Features Garage - Front Entry
Garage Spaces 5.0
Fence Wood
Water Access N
Roof Type Shingle
Accessibility None
Porch Patio(s)
Attached Garage 1
Total Parking Spaces 5
Garage Y
Building
Story 1.5
Foundation Block
Sewer Public Sewer
Water Public
Architectural Style Split Level
Level or Stories 1.5
Additional Building Above Grade, Below Grade
Structure Type Vaulted Ceilings
New Construction N
Schools
Elementary Schools Woodcrest E.S.
Middle Schools Henry C. Beck M.S.
High Schools Cherry Hill High-East H.S.
School District Cherry Hill Township Public Schools
Others
Pets Allowed Y
Senior Community No
Tax ID 09-00527 02-00033
Ownership Fee Simple
SqFt Source Assessor
Horse Property N
Special Listing Condition Standard
Pets Allowed No Pet Restrictions
Read Less Info
Want to know what your home might be worth? Contact us for a FREE valuation!

Our team is ready to help you sell your home for the highest possible price ASAP

Bought with Debra A Garvine • Lamb Realty

"My job is to find and attract mastery-based agents to the office, protect the culture, and make sure everyone is happy! "






