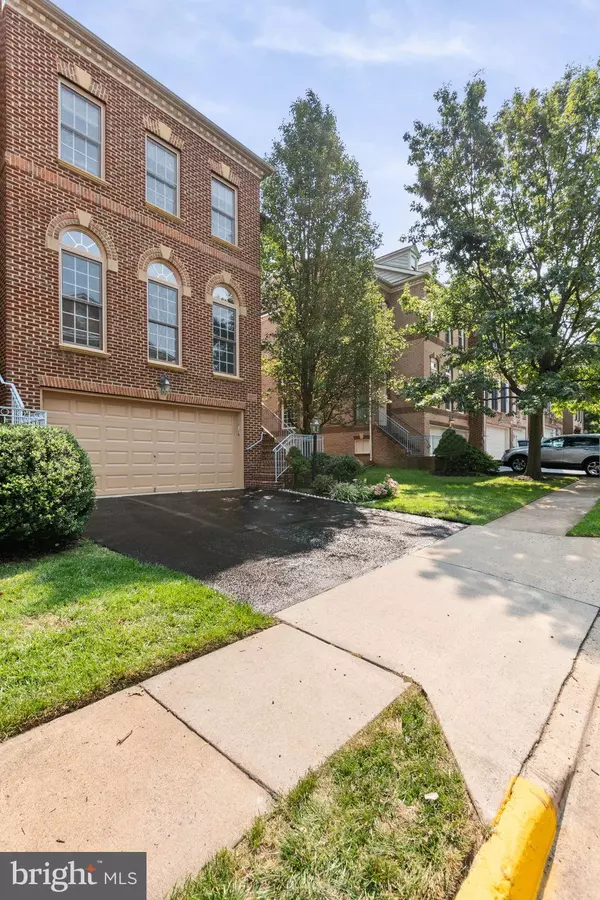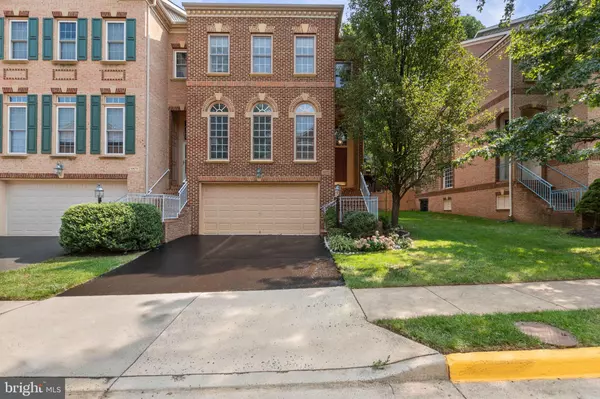$700,000
$740,000
5.4%For more information regarding the value of a property, please contact us for a free consultation.
3 Beds
4 Baths
2,194 SqFt
SOLD DATE : 01/11/2023
Key Details
Sold Price $700,000
Property Type Townhouse
Sub Type End of Row/Townhouse
Listing Status Sold
Purchase Type For Sale
Square Footage 2,194 sqft
Price per Sqft $319
Subdivision Stone Creek Crossing
MLS Listing ID VAFX2089044
Sold Date 01/11/23
Style Traditional
Bedrooms 3
Full Baths 3
Half Baths 1
HOA Fees $105/mo
HOA Y/N Y
Abv Grd Liv Area 2,194
Originating Board BRIGHT
Year Built 2002
Annual Tax Amount $7,528
Tax Year 2022
Lot Size 2,771 Sqft
Acres 0.06
Property Description
$10,000 CLOSING COST ASSISTANCE FROM SELLER AT TIME OF SETTLEMENT. Great end unit townhome with 2-car garage, private and quiet lot with plenty of guest parking. Freshly painted with a lot of attention to details, sparkling light from every corner of property with a lot of windows. High ceilings, main level hard wood, beautiful rec. room with fireplace for family activities and enjoyment. Large master BR + 2 other BR + great master Bath + 2 other Baths and laundry room on bedroom level. Asphalt driveway newly sealed. Ready for immediate occupancy. Very close to Fair Oaks Hospital, Fair Oaks Mall, Costco and a lot of restaurants and facilities nearby. Easy access to many major roads (Rt. 50, 66, Rt. 29, Fairfax County Pkwy and more). You must see to appreciate. Priced right and ready to go. OWNER WILL CONSIDER ALL OFFERS.
Location
State VA
County Fairfax
Zoning 308
Rooms
Other Rooms Living Room, Dining Room, Primary Bedroom, Bedroom 2, Bedroom 3, Kitchen, Game Room, Family Room, Foyer, Laundry, Storage Room
Basement Daylight, Partial, Fully Finished
Interior
Interior Features Combination Kitchen/Living, Kitchen - Island, Dining Area, Chair Railings, Primary Bath(s), Floor Plan - Open
Hot Water Natural Gas
Heating Forced Air
Cooling Central A/C
Fireplaces Number 1
Fireplaces Type Gas/Propane, Fireplace - Glass Doors
Equipment Cooktop, Cooktop - Down Draft, Dishwasher, Disposal, Oven - Double, Exhaust Fan, Microwave, Refrigerator, Washer, Icemaker, Dryer
Fireplace Y
Appliance Cooktop, Cooktop - Down Draft, Dishwasher, Disposal, Oven - Double, Exhaust Fan, Microwave, Refrigerator, Washer, Icemaker, Dryer
Heat Source Natural Gas
Exterior
Parking Features Garage Door Opener
Garage Spaces 2.0
Water Access N
Accessibility None
Attached Garage 2
Total Parking Spaces 2
Garage Y
Building
Story 3
Foundation Slab
Sewer Public Sewer
Water Public
Architectural Style Traditional
Level or Stories 3
Additional Building Above Grade
New Construction N
Schools
Elementary Schools Greenbriar East
High Schools Fairfax
School District Fairfax County Public Schools
Others
Pets Allowed Y
HOA Fee Include Trash,Common Area Maintenance
Senior Community No
Tax ID 0454 17 0045
Ownership Fee Simple
SqFt Source Estimated
Special Listing Condition Standard
Pets Allowed No Pet Restrictions
Read Less Info
Want to know what your home might be worth? Contact us for a FREE valuation!

Our team is ready to help you sell your home for the highest possible price ASAP

Bought with Yue He • CENTURY 21 New Millennium
"My job is to find and attract mastery-based agents to the office, protect the culture, and make sure everyone is happy! "






