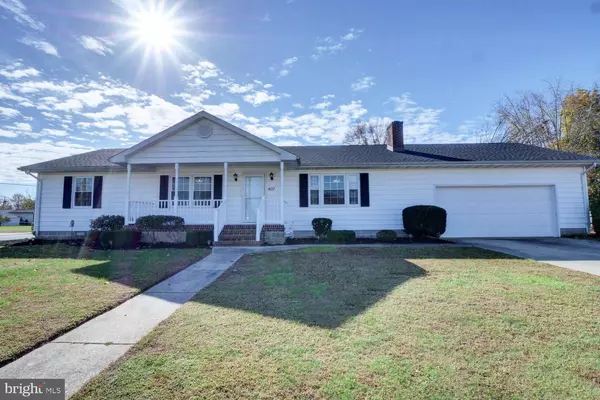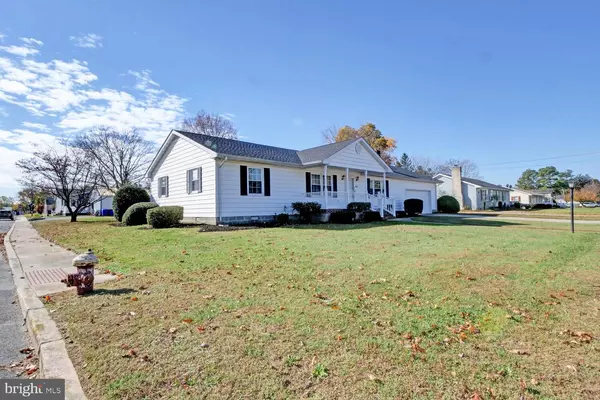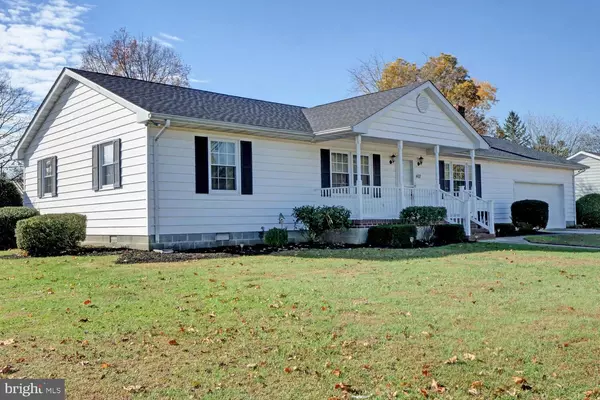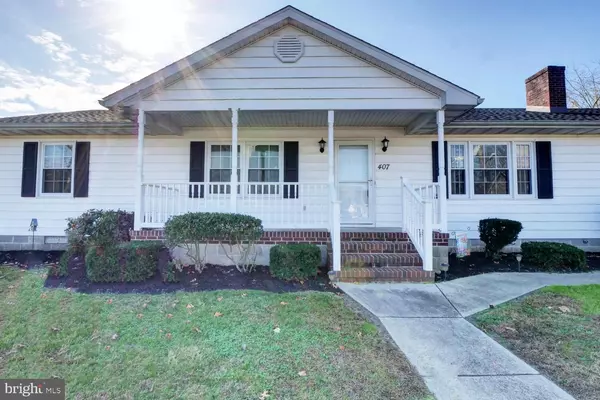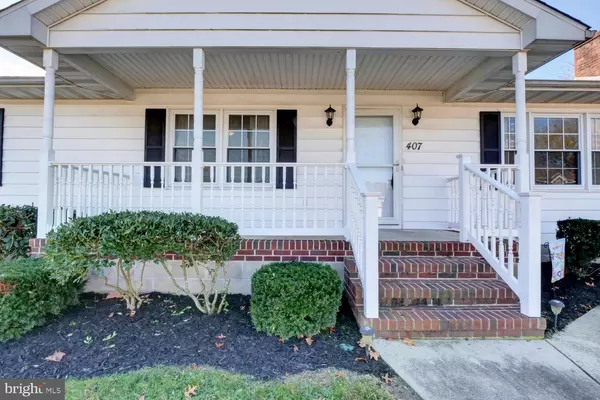$335,000
$335,000
For more information regarding the value of a property, please contact us for a free consultation.
4 Beds
3 Baths
2,216 SqFt
SOLD DATE : 01/07/2023
Key Details
Sold Price $335,000
Property Type Single Family Home
Sub Type Detached
Listing Status Sold
Purchase Type For Sale
Square Footage 2,216 sqft
Price per Sqft $151
Subdivision None Available
MLS Listing ID DEKT2014740
Sold Date 01/07/23
Style Ranch/Rambler
Bedrooms 4
Full Baths 3
HOA Y/N N
Abv Grd Liv Area 2,216
Originating Board BRIGHT
Year Built 1977
Annual Tax Amount $1,612
Tax Year 2022
Lot Size 0.331 Acres
Acres 0.33
Lot Dimensions 100.00 x 144.00
Property Description
Improved Pricing! Welcome home! 407 Smith Avenue is a wonderfully maintained Ranch Home tucked away on a quiet, easy to access side street, perfectly placed in the heart of Harrington. Close to restaurants, shopping, local attractions (can you say Harrington Raceway and Casino, the Harrington Fair, Ice Rink, Concerts and more?!), schools, beaches, and so much more, this home sits on a double corner lot in a prime location! Comfortable one level living with PLENTY of space to spread out and ample room to host family and friends! Four generously sized bedrooms, three FULL baths, a large eat-in kitchen with corian countertops and TWO spacious pantries , dining room, and family room with access to your large back yard! There is even an additional room at the entrance to the home with a wood burning fireplace and beautiful built-ins that can be used as a formal living room, study, den, or home office! The large two car garage has a cedar closet as well as plenty of space for your tools and storage shelving. This home offers an abundance of additional storage in the attic which can be accessed with the pull-down stairs. The additional detached garage in the back yard is large enough for your weekend car, fixer-upper, yard tools, mowers, AND is the perfect location for the hobbyist to enjoy his/her favorite activities. Need a Man-Cave or a She-Shed? The detached garage would also be the PERFECT space for that! The updates to this home between 2014 and 2021 are plentiful and include: In 2021, new Garage Doors were installed on the attached and detached garage, a new Refrigerator, Moen Kitchen Faucet, and a Coffee Bar with Upper and Lower Cabinets were installed. In 2020, a new Roof with 50 year shingles was installed on both the Home and Detached Garage, the addition of a new Master Bedroom, Master Bath, Master Closets, and Laundry Room, along with a new sliding door in the kitchen were also completed. In 2019, new Front Doors and LED kitchen lights were installed. The original master bath was updated in 2017. A new Heat Pump and Air Conditioner were installed in 2015. Light fixtures and ceiling fans have also been updated and the dishwasher was replaced. You do not want to miss out on this extraordinarily versatile home perfect for a multi-generational family, a growing family, or a family looking to downsize. Schedule your tour and come see for yourself! This move in ready home can be yours just in time for the holidays!
Location
State DE
County Kent
Area Lake Forest (30804)
Zoning NA
Rooms
Other Rooms Living Room, Dining Room, Bedroom 2, Bedroom 3, Bedroom 4, Kitchen, Family Room, Bedroom 1, Laundry, Full Bath
Main Level Bedrooms 4
Interior
Interior Features Attic, Breakfast Area, Built-Ins, Butlers Pantry, Carpet, Cedar Closet(s), Ceiling Fan(s), Central Vacuum, Chair Railings, Crown Moldings, Dining Area, Pantry, Tub Shower, Upgraded Countertops, Wood Floors, Kitchen - Eat-In, Kitchen - Island, Primary Bath(s), Stall Shower
Hot Water Electric
Heating Heat Pump(s)
Cooling Central A/C
Flooring Carpet, Ceramic Tile, Hardwood, Vinyl
Fireplaces Number 1
Fireplaces Type Brick
Equipment Central Vacuum, Dishwasher, Dryer, Oven/Range - Electric, Washer, Refrigerator, Water Heater
Furnishings No
Fireplace Y
Appliance Central Vacuum, Dishwasher, Dryer, Oven/Range - Electric, Washer, Refrigerator, Water Heater
Heat Source Electric
Laundry Main Floor
Exterior
Exterior Feature Deck(s), Porch(es), Patio(s)
Parking Features Additional Storage Area, Garage - Front Entry, Garage Door Opener, Inside Access, Other
Garage Spaces 10.0
Water Access N
Roof Type Architectural Shingle
Accessibility None
Porch Deck(s), Porch(es), Patio(s)
Attached Garage 2
Total Parking Spaces 10
Garage Y
Building
Lot Description Corner, Front Yard, Rear Yard, SideYard(s)
Story 1
Foundation Brick/Mortar
Sewer Public Septic
Water Public
Architectural Style Ranch/Rambler
Level or Stories 1
Additional Building Above Grade, Below Grade
Structure Type Dry Wall
New Construction N
Schools
Elementary Schools Lake Forest Central
Middle Schools Chipman
High Schools Lake Forest
School District Lake Forest
Others
Senior Community No
Tax ID MN-09-17113-01-1700-000
Ownership Fee Simple
SqFt Source Assessor
Acceptable Financing Cash, Conventional, FHA, USDA, VA
Horse Property N
Listing Terms Cash, Conventional, FHA, USDA, VA
Financing Cash,Conventional,FHA,USDA,VA
Special Listing Condition Standard
Read Less Info
Want to know what your home might be worth? Contact us for a FREE valuation!

Our team is ready to help you sell your home for the highest possible price ASAP

Bought with Jonathan G Edler • Long & Foster Real Estate, Inc.
"My job is to find and attract mastery-based agents to the office, protect the culture, and make sure everyone is happy! "


