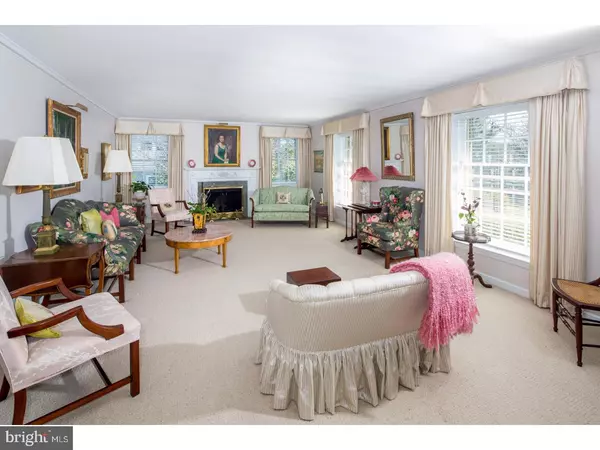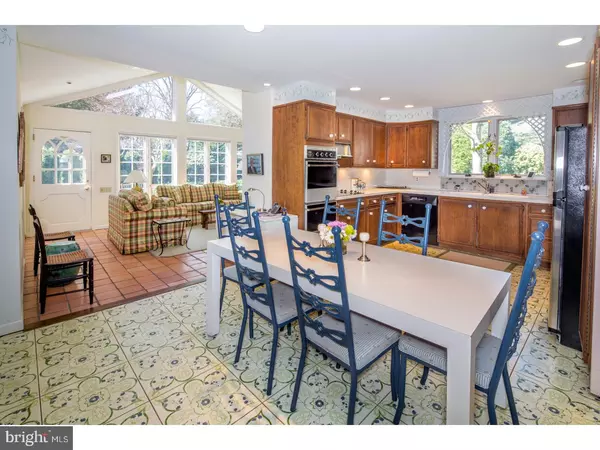$1,135,000
$1,140,000
0.4%For more information regarding the value of a property, please contact us for a free consultation.
5 Beds
5 Baths
4,712 SqFt
SOLD DATE : 07/17/2017
Key Details
Sold Price $1,135,000
Property Type Single Family Home
Sub Type Detached
Listing Status Sold
Purchase Type For Sale
Square Footage 4,712 sqft
Price per Sqft $240
Subdivision None Available
MLS Listing ID 1003155189
Sold Date 07/17/17
Style Colonial
Bedrooms 5
Full Baths 3
Half Baths 2
HOA Y/N N
Abv Grd Liv Area 4,712
Originating Board TREND
Year Built 1954
Annual Tax Amount $24,320
Tax Year 2017
Lot Size 0.705 Acres
Acres 0.7
Lot Dimensions 166
Property Description
A lovingly cared for and cherished 5 BR, 3.2 bath gem & with so many great memories made here, as you will too. Set on .7 acres of pristine landscaped grounds with stretching lawn areas for family play & outdoor entertainment is an expansive 3,919 SF family residence, complemented by a swimming pool nestled in the large private fenced backyard for lots of summer fun. A sunny open foyer with wide plank hardwood flooring & a huge picture window overlooking the scenic grounds greets you upon entry. To the right sits a formal living room with oversized windows & a fireplace with a stone surround, affording a perfect setting for sizable gatherings. A hallway leads to a powder room & a charming den/study graced by exposed wood beam ceilings & a brick fireplace. Glass sliding doors open to the pool patio for hosting seamless indoor-outdoor occasions. Also off the hallway is a formal dining room, where you'll happily linger over meals, highlighted by hardwood floors & a window wall overlooking the enclosed screened-in patio with a wood ceiling & skylight. The dining room accesses the spacious light-filled eat-in kitchen, which is in need of your customization. Open to the kitchen is a window-enveloped bonus room that was added to the home, featuring its own outside entrance, a vaulted ceiling with skylight, ceiling fan, fireplace & tiled flooring. The main level additionally offers an enclosed laundry area & 2nd powder room off the kitchen, with a back staircase rising to the bedroom level. Comfortable sleeping accommodations await on the generously-sized upper level, with an open hallway that proceeds to the sun-bathed master bedroom. A fireplace with a carved wood surround creates a warm environment. Get ready for your day in the private dressing area with closets & windowed mirrored vanity niche. The tiled master bath has a jetted tub for unwinding, as well as a double sink & separate enclosed shower. The 2nd bedroom has a Jack and Jill bath, plus there are 3 more BRs which include a nanny suite. For casual fun & games, spend your time on the lower level presenting a wood-paneled recreation room with billiards & ping pong tables, a bar & storage/mechanical rooms. Other highlights include central air, an attached garage & a sought-after location near a wealth of conveniences.
Location
State PA
County Montgomery
Area Lower Merion Twp (10640)
Zoning R1
Rooms
Other Rooms Living Room, Dining Room, Primary Bedroom, Bedroom 2, Bedroom 3, Kitchen, Family Room, Bedroom 1, Laundry
Basement Full
Interior
Interior Features Kitchen - Eat-In
Hot Water Oil
Heating Oil
Cooling Central A/C
Fireplace N
Heat Source Oil
Laundry Main Floor
Exterior
Garage Spaces 5.0
Pool In Ground
Waterfront N
Water Access N
Accessibility None
Parking Type Attached Garage
Attached Garage 2
Total Parking Spaces 5
Garage Y
Building
Story 2
Sewer Public Sewer
Water Public
Architectural Style Colonial
Level or Stories 2
Additional Building Above Grade
New Construction N
Schools
School District Lower Merion
Others
Senior Community No
Tax ID 40-00-42192-005
Ownership Fee Simple
Read Less Info
Want to know what your home might be worth? Contact us for a FREE valuation!

Our team is ready to help you sell your home for the highest possible price ASAP

Bought with Alicia M Bonner • BHHS Fox & Roach - Haverford Sales Office

"My job is to find and attract mastery-based agents to the office, protect the culture, and make sure everyone is happy! "






