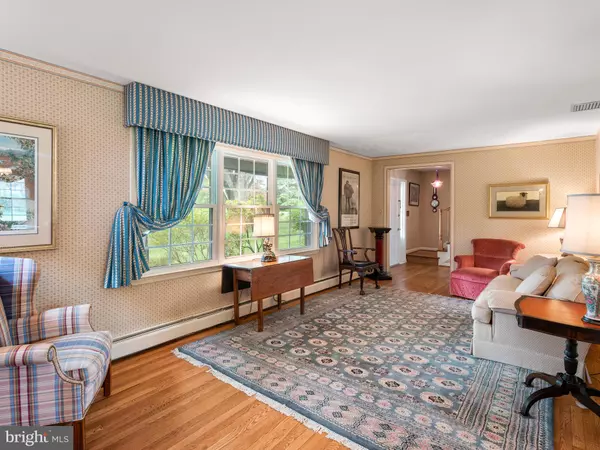$500,000
$500,000
For more information regarding the value of a property, please contact us for a free consultation.
4 Beds
3 Baths
2,298 SqFt
SOLD DATE : 12/01/2022
Key Details
Sold Price $500,000
Property Type Single Family Home
Sub Type Detached
Listing Status Sold
Purchase Type For Sale
Square Footage 2,298 sqft
Price per Sqft $217
Subdivision None Available
MLS Listing ID PACT2033710
Sold Date 12/01/22
Style Colonial
Bedrooms 4
Full Baths 2
Half Baths 1
HOA Y/N N
Abv Grd Liv Area 2,298
Originating Board BRIGHT
Year Built 1963
Annual Tax Amount $4,697
Tax Year 2022
Lot Size 1.400 Acres
Acres 1.4
Lot Dimensions 0.00 x 0.00
Property Description
Enjoy this stately colonial on beautiful Copeland School Rd in desirable West Chester School District. Gorgeous hardwoods throughout most of the home. 2 fireplaces- 1 wood burning in the living room and the other gas burning in the family rm. There is a great addition to the family room to create a very large family/ gathering/game room/sun room with sliders and atrium door to the oversized deck that overlooks a great level lot. The first floor has a foyer, formal LR and DR, eat in kitchen with granite counters, powder room and a wonderful family room/ & sun room complete the first floor. The second floor has the primary BR with a jucuzzi style tub in the attached bath. 3 additional bedrooms and the hall bath. This home has been lovingly maintained for over 20+ years by the same owner. Updated heating system, Air conditioning system, HVAC serviced twice yearly. New well pump and well tank, Updated windows throughout the home, amazing family room/ sun room addition, Heated garage with laundry. 2 car attached garage and full basement with professional waterproofing system . The driveway is off Happy Creek Rd. This one is a keeper!!
Location
State PA
County Chester
Area East Bradford Twp (10351)
Zoning RESIDENTIAL
Rooms
Other Rooms Living Room, Dining Room, Primary Bedroom, Bedroom 2, Bedroom 3, Bedroom 4, Kitchen, Family Room, Sun/Florida Room, Bathroom 1, Bathroom 2
Basement Full, Unfinished
Interior
Interior Features Ceiling Fan(s), Skylight(s), Water Treat System, WhirlPool/HotTub, Kitchen - Eat-In, Kitchen - Island, Tub Shower, Upgraded Countertops, Wood Floors
Hot Water Oil
Heating Hot Water
Cooling Central A/C
Flooring Hardwood, Ceramic Tile, Carpet
Fireplaces Number 2
Fireplaces Type Brick, Wood, Stone, Gas/Propane
Equipment Built-In Microwave, Built-In Range, Dishwasher, Dryer - Electric, Dryer - Front Loading, Oven/Range - Electric, Refrigerator
Fireplace Y
Window Features Replacement,Skylights,Energy Efficient
Appliance Built-In Microwave, Built-In Range, Dishwasher, Dryer - Electric, Dryer - Front Loading, Oven/Range - Electric, Refrigerator
Heat Source Oil
Laundry Has Laundry
Exterior
Exterior Feature Deck(s), Porch(es)
Parking Features Garage - Side Entry, Garage Door Opener
Garage Spaces 2.0
Water Access N
Accessibility None
Porch Deck(s), Porch(es)
Attached Garage 2
Total Parking Spaces 2
Garage Y
Building
Lot Description Corner, Level
Story 2
Foundation Block
Sewer On Site Septic
Water Well, Private
Architectural Style Colonial
Level or Stories 2
Additional Building Above Grade, Below Grade
New Construction N
Schools
Elementary Schools East Bradford
Middle Schools E.N. Peirce
High Schools B. Reed Henderson
School District West Chester Area
Others
Senior Community No
Tax ID 51-03 -0014.0200
Ownership Fee Simple
SqFt Source Assessor
Special Listing Condition Standard
Read Less Info
Want to know what your home might be worth? Contact us for a FREE valuation!

Our team is ready to help you sell your home for the highest possible price ASAP

Bought with Martin L Lockhart • RE/MAX Preferred - Malvern
"My job is to find and attract mastery-based agents to the office, protect the culture, and make sure everyone is happy! "






