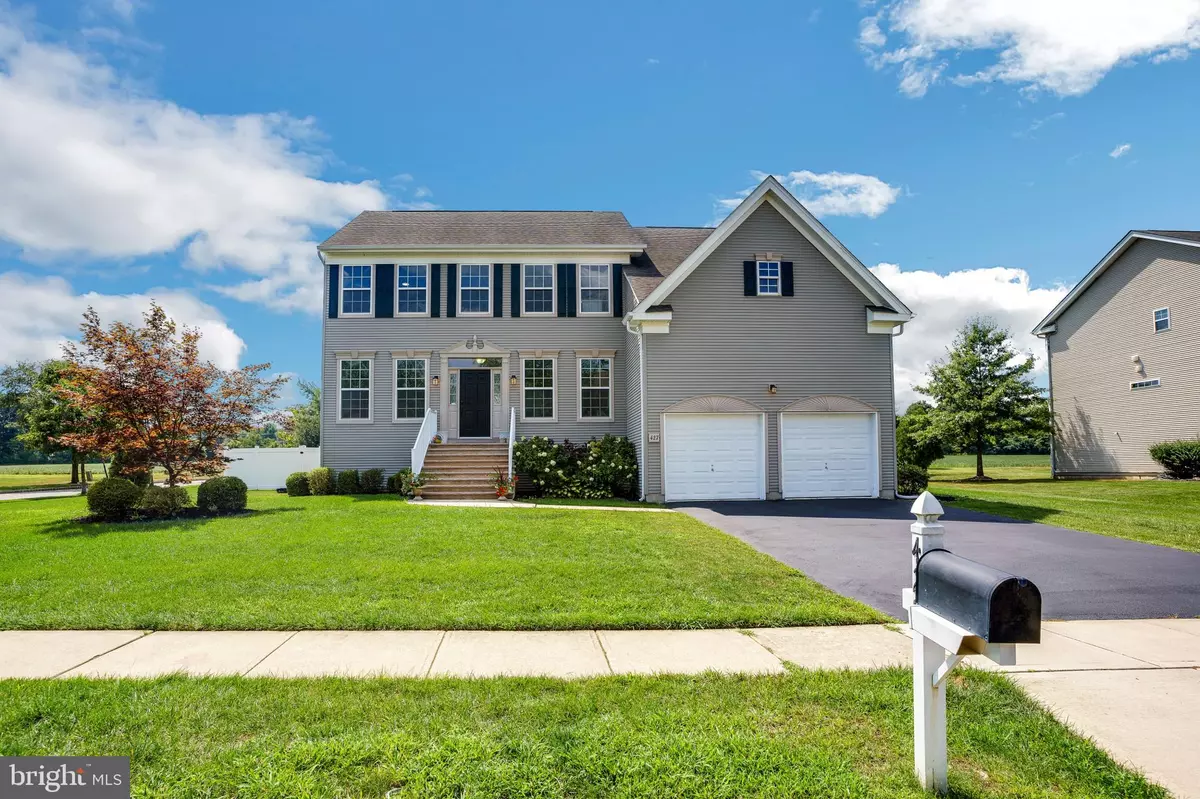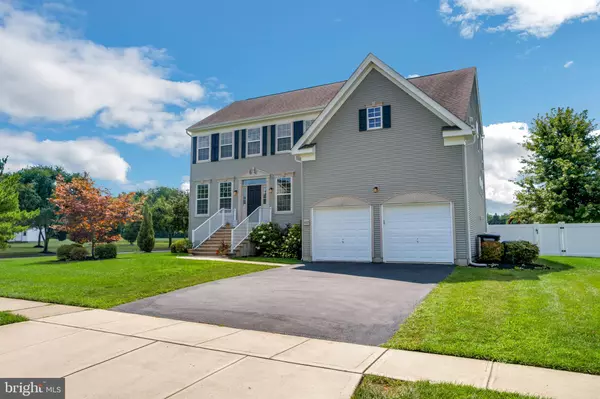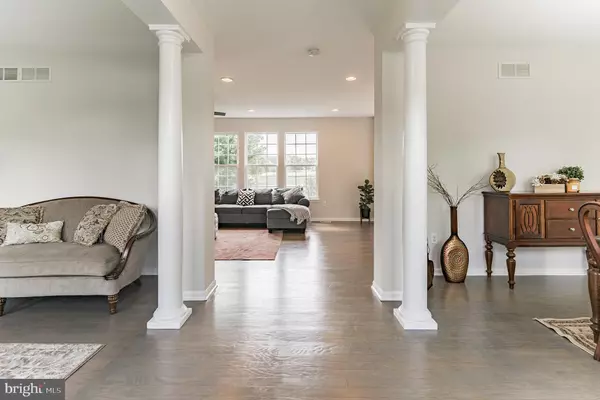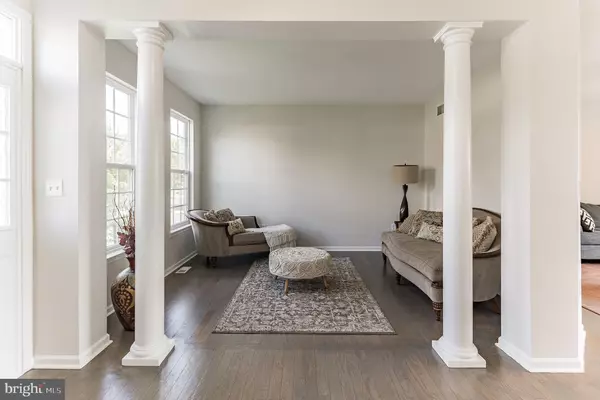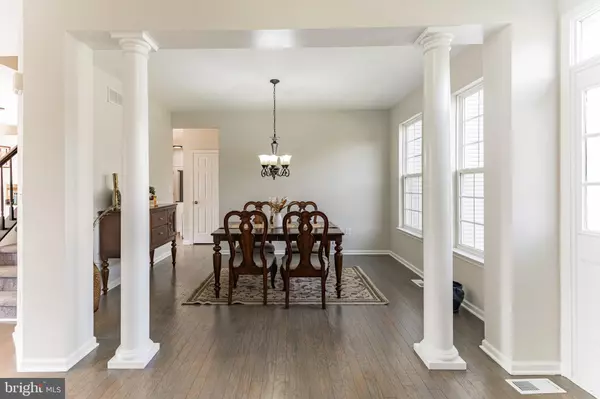$576,500
$549,000
5.0%For more information regarding the value of a property, please contact us for a free consultation.
4 Beds
3 Baths
2,420 SqFt
SOLD DATE : 10/07/2022
Key Details
Sold Price $576,500
Property Type Single Family Home
Sub Type Detached
Listing Status Sold
Purchase Type For Sale
Square Footage 2,420 sqft
Price per Sqft $238
Subdivision Manors At Crossroads
MLS Listing ID NJBL2032806
Sold Date 10/07/22
Style Traditional
Bedrooms 4
Full Baths 2
Half Baths 1
HOA Fees $40/mo
HOA Y/N Y
Abv Grd Liv Area 2,420
Originating Board BRIGHT
Year Built 2007
Annual Tax Amount $10,110
Tax Year 2021
Lot Size 0.347 Acres
Acres 0.35
Lot Dimensions 112.00 x 0.00
Property Description
This is the one you've been waiting for! Welcome home to the prestigious Manors at Crossroads. Pulling up to the home you will notice the striking curb appeal, beautiful exterior and freshly coated driveway. With a grand entrance leading you inside you are greeted with a TON of natural light from all angles of the home. Pillars help divide the front formal living room, specific dining space and family room. The hardwood floors running on the entire main level have just been sanded and refinished with the very trendy & modern stain called "Weathered Oak". The entire house has been fully painted with neutral colors throughout. The eat in kitchen is large & inviting & opens up to the spacious family room which makes it easy to engage with family or guests. The kitchen has bright white cabinets, contrasting granite counter tops and a brand new stainless steel appliance package. Around the corner of the kitchen you'll find a very spacious walk in pantry for the chef in the family as well as a half bathroom and laundry room. The laundry room leads to the oversize garage which provides plenty of space for storage. Out the back sliding door takes you to a freshly painted deck with retractable awning. The backyard is fully fenced in with a white privacy fence and offers plenty of space for activities & fun in the sun. The shed and playset in the backyard are included with the sale. Back inside and up the carpeted steps you will find 4 spacious bedrooms and 2 full bathrooms. The primary bedroom greets you with a grand double door entrance, en suite bathroom with a frameless glass shower & large soaking tub. The primary bedroom also features an enormous walk in closet that you truly have to see for yourself. Down the hallway are the other 3 bedrooms, all with ceiling fan lights and carpeted floors. The shared hallway full bathroom has tile flooring, large vanity and a tub shower. All the way downstairs and into the finished basement you have a ton of more living space which can easily be another living room, playroom, office, etc. There are some unfinished areas of the basement that also offer more storage. Dual zone AC (upstairs is newer), HWH replaced in 2018. Underground sprinkler system in the front and back yard keeps this grass the greenest. Great schools, excellent neighborhood. Do not delay on scheduling your tour to see this one!
Location
State NJ
County Burlington
Area Florence Twp (20315)
Zoning RESIDENTIAL
Rooms
Basement Fully Finished, Interior Access, Windows
Interior
Interior Features Carpet, Ceiling Fan(s), Combination Kitchen/Living, Dining Area, Family Room Off Kitchen, Kitchen - Eat-In, Pantry, Primary Bath(s), Recessed Lighting, Upgraded Countertops, Walk-in Closet(s), Wood Floors
Hot Water Natural Gas
Heating Central, Forced Air
Cooling Central A/C, Ceiling Fan(s)
Flooring Carpet, Hardwood
Equipment Built-In Microwave, Built-In Range, Dishwasher, Oven/Range - Gas, Refrigerator, Stainless Steel Appliances, Washer - Front Loading, Water Heater, Dryer - Front Loading
Fireplace N
Appliance Built-In Microwave, Built-In Range, Dishwasher, Oven/Range - Gas, Refrigerator, Stainless Steel Appliances, Washer - Front Loading, Water Heater, Dryer - Front Loading
Heat Source Natural Gas
Laundry Main Floor, Has Laundry
Exterior
Exterior Feature Deck(s)
Parking Features Additional Storage Area, Garage - Front Entry, Inside Access
Garage Spaces 2.0
Fence Fully, Privacy
Water Access N
Accessibility 2+ Access Exits
Porch Deck(s)
Attached Garage 2
Total Parking Spaces 2
Garage Y
Building
Lot Description Corner
Story 2
Foundation Permanent
Sewer Public Sewer
Water Public
Architectural Style Traditional
Level or Stories 2
Additional Building Above Grade
New Construction N
Schools
Elementary Schools Roebling School
Middle Schools Riverfront School
High Schools Florence Township Memorial
School District Florence Township Public Schools
Others
Senior Community No
Tax ID 15-00165 05-00001
Ownership Fee Simple
SqFt Source Assessor
Acceptable Financing FHA, Cash, Conventional, VA
Horse Property N
Listing Terms FHA, Cash, Conventional, VA
Financing FHA,Cash,Conventional,VA
Special Listing Condition Standard
Read Less Info
Want to know what your home might be worth? Contact us for a FREE valuation!

Our team is ready to help you sell your home for the highest possible price ASAP

Bought with Darlene Mayernik • Keller Williams Premier
"My job is to find and attract mastery-based agents to the office, protect the culture, and make sure everyone is happy! "

