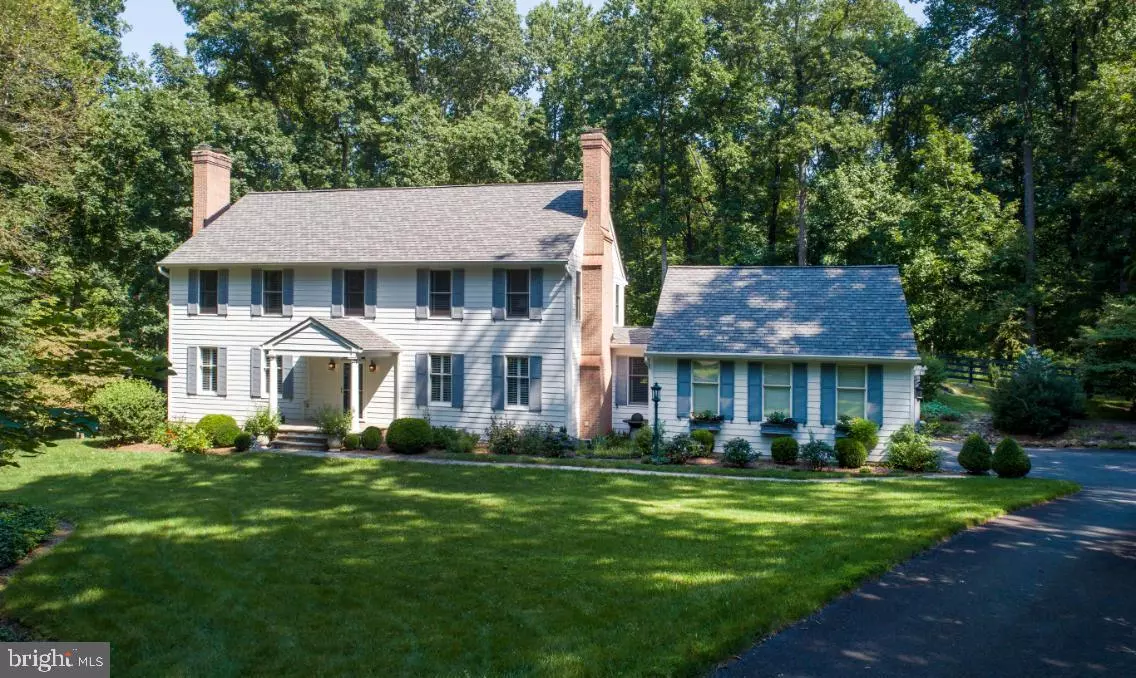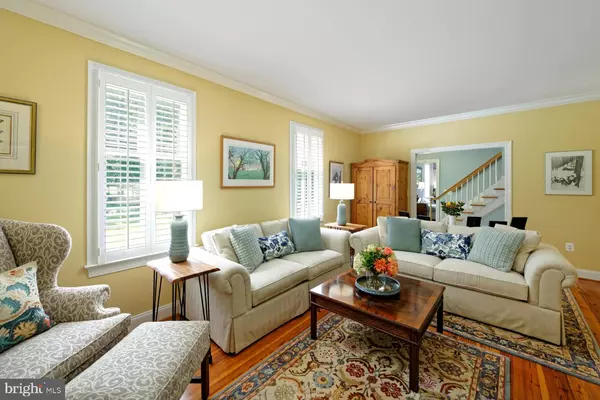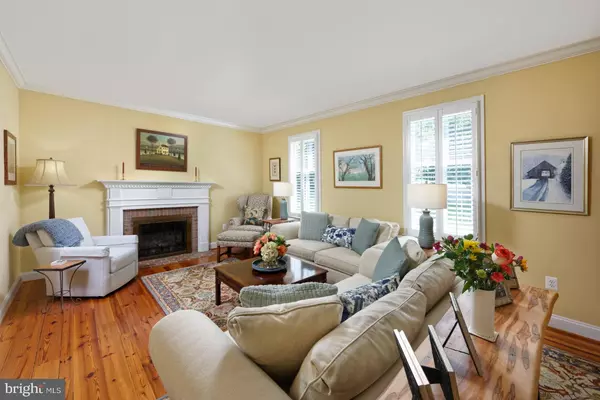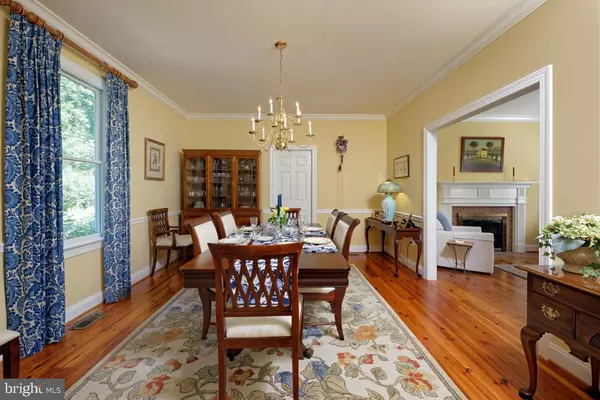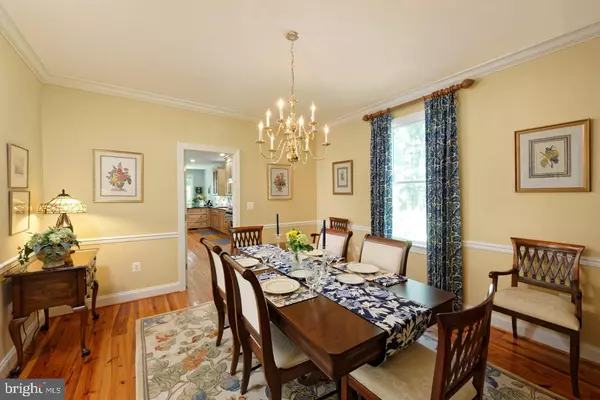$1,250,000
$1,250,000
For more information regarding the value of a property, please contact us for a free consultation.
4 Beds
4 Baths
4,159 SqFt
SOLD DATE : 10/28/2022
Key Details
Sold Price $1,250,000
Property Type Single Family Home
Sub Type Detached
Listing Status Sold
Purchase Type For Sale
Square Footage 4,159 sqft
Price per Sqft $300
Subdivision Melmore
MLS Listing ID VALO2036384
Sold Date 10/28/22
Style Traditional
Bedrooms 4
Full Baths 3
Half Baths 1
HOA Y/N N
Abv Grd Liv Area 2,815
Originating Board BRIGHT
Year Built 1997
Annual Tax Amount $7,716
Tax Year 2022
Lot Size 3.860 Acres
Acres 3.86
Property Description
NATURE'S HOPE is a wonderful combination of a serene environment and a stunning residence, truly a turn key property. Extensively renovated and meticulously maintained this home also features high speed internet provided by Comcast cable. From the gracious front portico, one enters into the center hall foyer and notices the lovely pine flooring throughout the main level. The home's main level features a gourmet kitchen with beautiful cabinetry, equipped with Viking and Subzero appliances, and is adjacent to the light filled breakfast room with a picture window overlooking gardens, lawn and trees. The kitchen is also open to the family room and the spacious screened porch, perfect for entertaining. The family room features a gas fireplace and wonderful built-in shelving on 2 walls. The more formal rooms include a living room, with gas fireplace, adjacent to the separate dining room. The full sized laundry room offers beautiful cabinetry, ample storage and a high efficiency washer and dryer. The laundry room is also adjacent to the 2 car garage.
The upper level features a beautifully renovated master suite with wonderful closet space and a private bath with double vanity, soaking tub and walk-in shower. Three additional bedrooms and the renovated hall bathroom complete this level. The walkout lower level features a recreation room with fireplace, office with a window and closet, a utility room and a wide hallway which accesses the full bath and leads to the fenced back yard, spa tub and gardens.
Nature's Hope features beautifully planted gardens of perennials and native plants enhanced by private terraces, a rock garden, and water features. including a calming waterfall in the back yard, a lovely fountain in front of the home and a pristine Water Wellness Caldera Spa Tub installed in 2021. Thoughtfully planned and planted, this is the home of a Master Gardener. The fenced yard is surrounded by mature woods on three sides. The majority of the 3.4 Acre property slopes away from the home and runs from the cul de sac down to Wancopin Creek at the bottom of the hill.
The community of Melmore is a sought after address sharing a boundary line with the historic village of Middleburg and is within 35 minutes of Dulles International Airport and commuting distance to Washington, D.C.
Please note: The community of Melmore does not have an active homeowner's association, nor does it have fees; however, it does have covenants which run with the property and are included in the Documents Section.
Location
State VA
County Loudoun
Zoning AR2
Direction Southwest
Rooms
Other Rooms Living Room, Dining Room, Primary Bedroom, Bedroom 2, Bedroom 3, Bedroom 4, Kitchen, Game Room, Family Room, Foyer, Breakfast Room, Laundry, Mud Room, Office, Utility Room, Bathroom 2, Bathroom 3, Primary Bathroom, Half Bath, Screened Porch
Basement Outside Entrance, Rear Entrance, Fully Finished, Heated, Walkout Level, Interior Access, Daylight, Partial, Improved, Windows
Interior
Interior Features Attic, Kitchen - Gourmet, Kitchen - Table Space, Primary Bath(s), Built-Ins, Crown Moldings, Wood Floors, Floor Plan - Traditional, Breakfast Area, Carpet, Family Room Off Kitchen, Formal/Separate Dining Room, Recessed Lighting, Soaking Tub, Stall Shower, Tub Shower, Walk-in Closet(s)
Hot Water Electric
Heating Energy Star Heating System, Forced Air, Heat Pump - Gas BackUp
Cooling Central A/C, Energy Star Cooling System, Heat Pump(s)
Flooring Wood, Tile/Brick, Carpet
Fireplaces Number 3
Fireplaces Type Gas/Propane, Fireplace - Glass Doors, Mantel(s), Brick, Wood
Equipment Dishwasher, Disposal, Exhaust Fan, Icemaker, Microwave, Oven - Self Cleaning, Oven - Wall, Oven/Range - Gas, Range Hood, Refrigerator, Six Burner Stove, Dryer, Washer
Furnishings No
Fireplace Y
Window Features Double Pane,Double Hung,Casement
Appliance Dishwasher, Disposal, Exhaust Fan, Icemaker, Microwave, Oven - Self Cleaning, Oven - Wall, Oven/Range - Gas, Range Hood, Refrigerator, Six Burner Stove, Dryer, Washer
Heat Source Central, Electric, Propane - Leased
Laundry Main Floor, Dryer In Unit, Washer In Unit
Exterior
Exterior Feature Patio(s), Porch(es), Screened, Terrace
Parking Features Garage - Side Entry, Garage Door Opener
Garage Spaces 6.0
Fence Board, Partially
Utilities Available Under Ground
Water Access Y
View Garden/Lawn, Trees/Woods, Creek/Stream
Roof Type Architectural Shingle
Street Surface Paved
Accessibility None
Porch Patio(s), Porch(es), Screened, Terrace
Attached Garage 2
Total Parking Spaces 6
Garage Y
Building
Lot Description Backs to Trees, Cul-de-sac, Landscaping, Partly Wooded, Stream/Creek, Private
Story 3
Foundation Concrete Perimeter
Sewer Septic = # of BR, Septic Pump
Water Well
Architectural Style Traditional
Level or Stories 3
Additional Building Above Grade, Below Grade
Structure Type Dry Wall,9'+ Ceilings
New Construction N
Schools
School District Loudoun County Public Schools
Others
Senior Community No
Tax ID 503151415000
Ownership Fee Simple
SqFt Source Estimated
Security Features Security System,Smoke Detector
Special Listing Condition Standard
Read Less Info
Want to know what your home might be worth? Contact us for a FREE valuation!

Our team is ready to help you sell your home for the highest possible price ASAP

Bought with Jean T Beatty • McEnearney Associates, Inc.

"My job is to find and attract mastery-based agents to the office, protect the culture, and make sure everyone is happy! "

